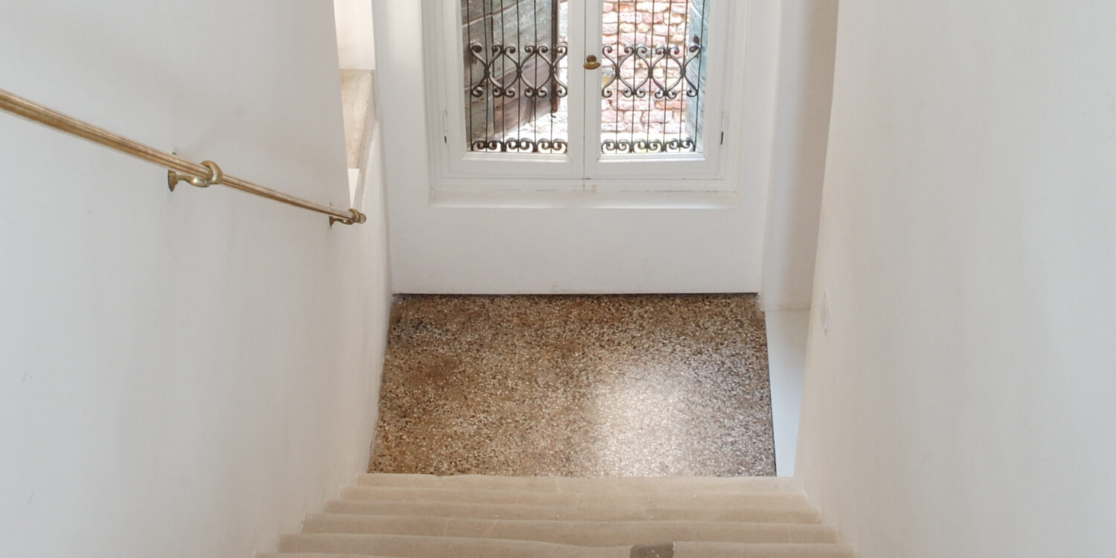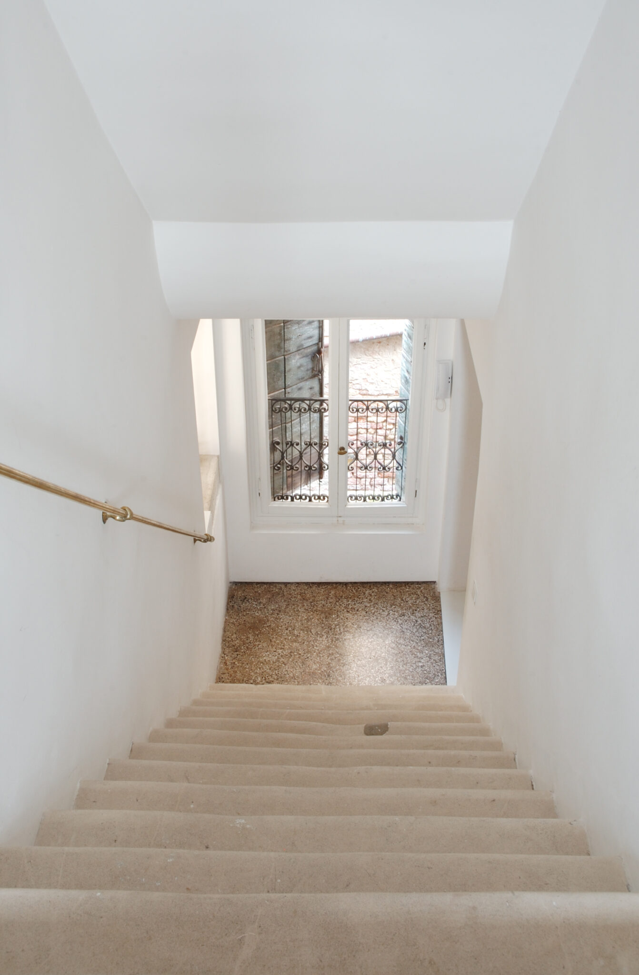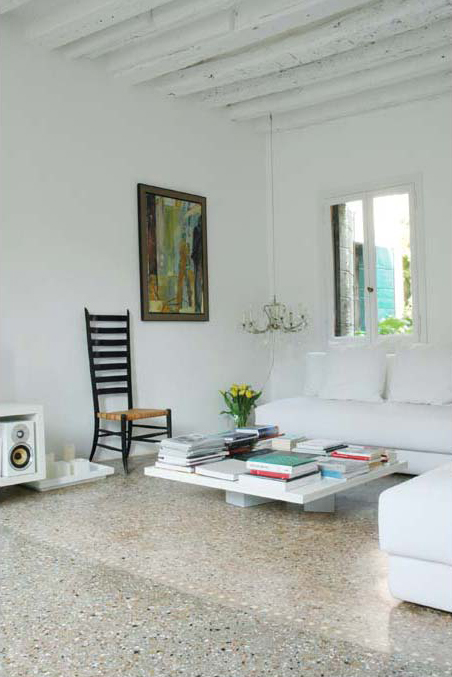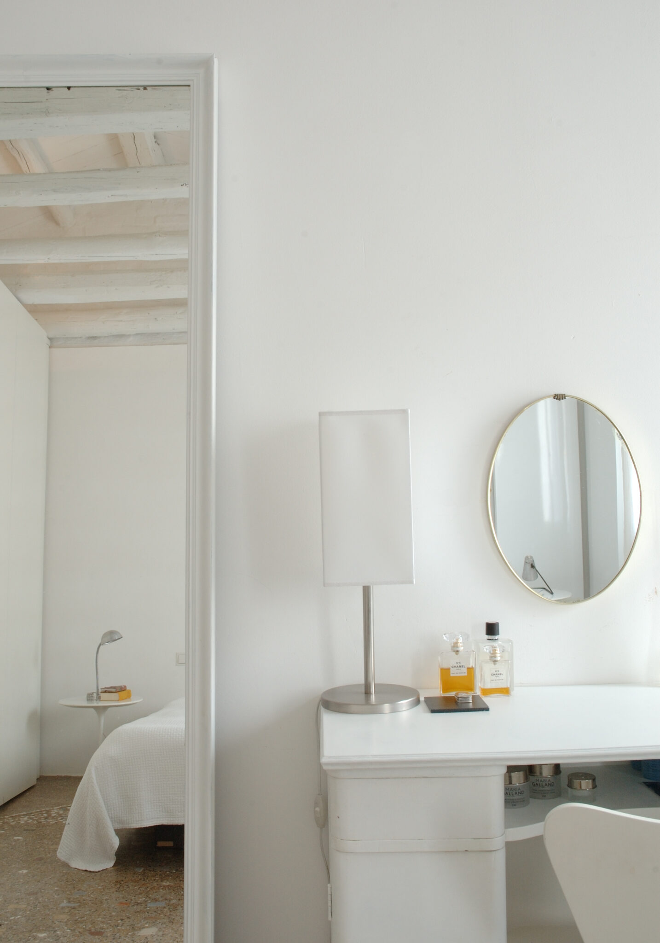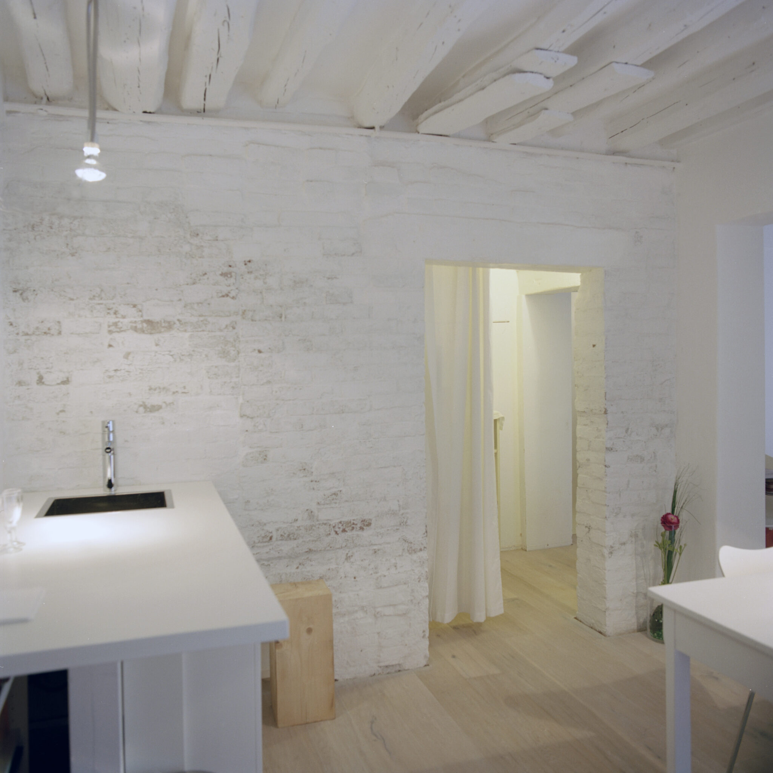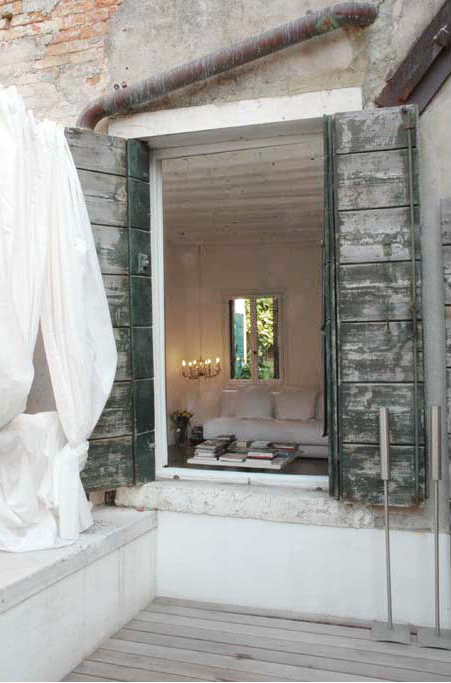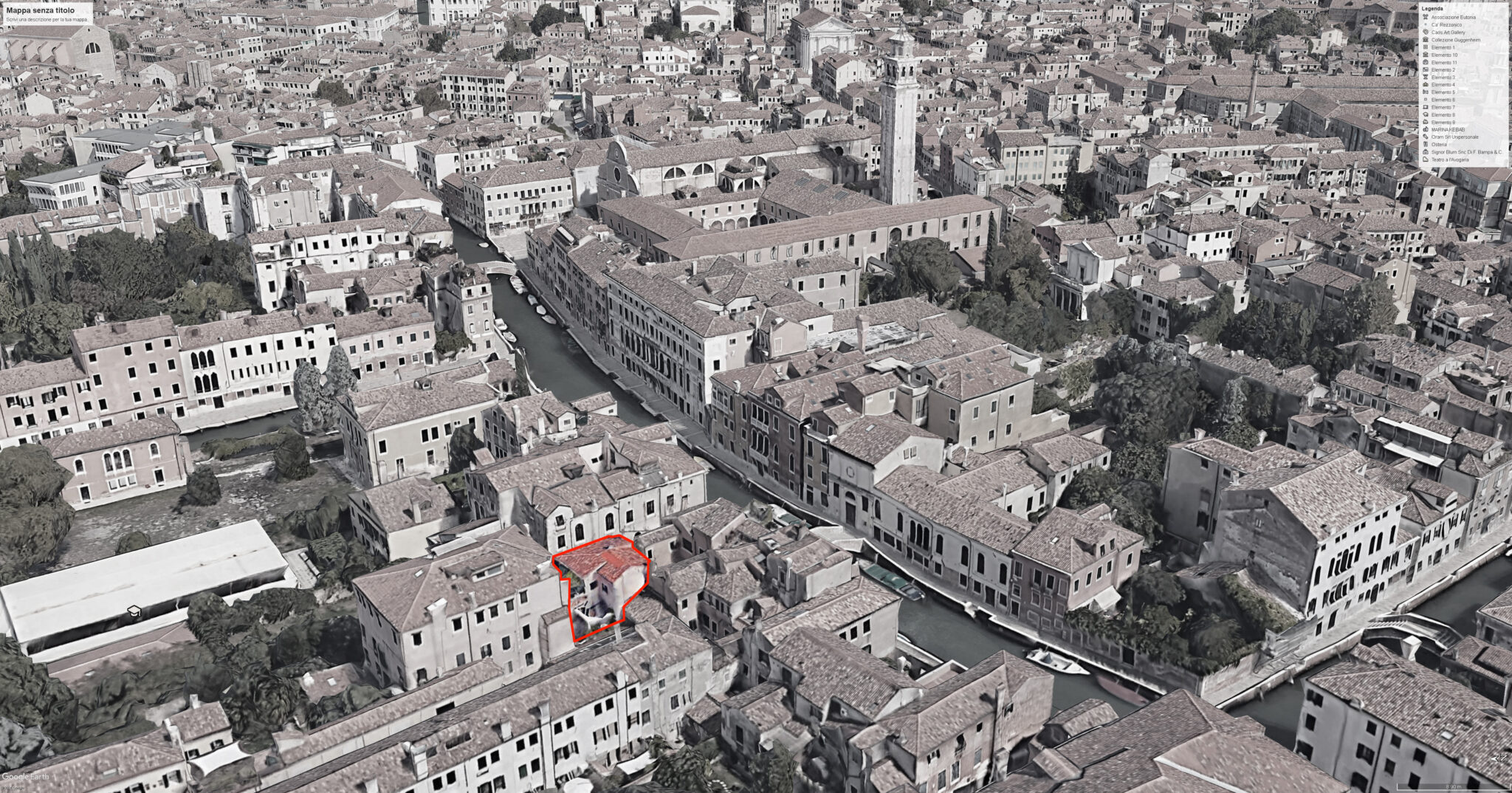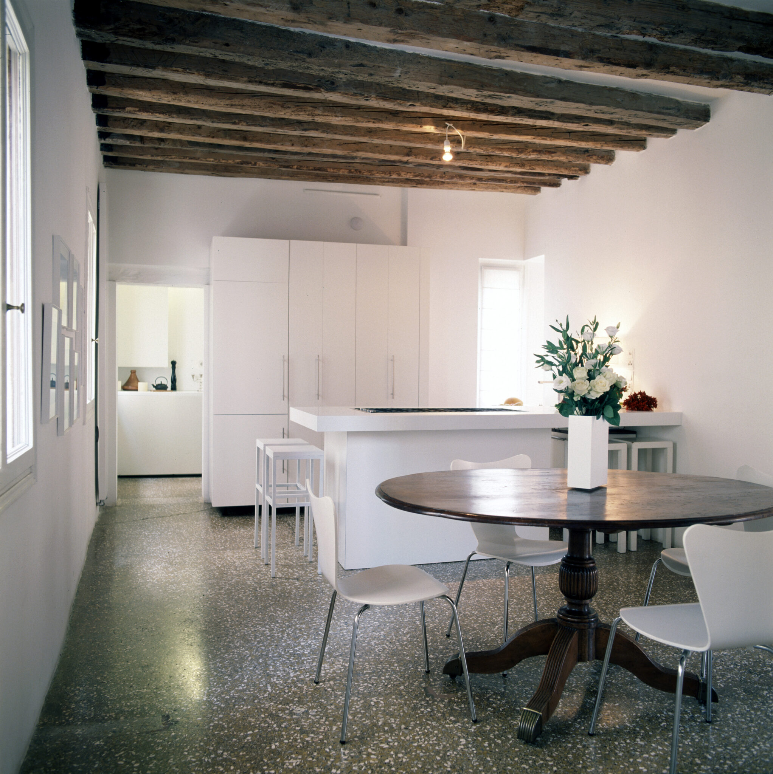
Renovation of an ancient 3 story house
The house is located in the Dorsoduro district in the historic center of Venice; it consists of a three-story block built in the late 1700s with various additions and subsequent connections to the neighboring houses. The structure with the supporting staircase in the center that distributes the different rooms to the different floors is respected while new transparencies are created between the rooms through internal holes that allow to read the contiguous spaces and a decisive increase in the brightness of all the spaces. It was decided to maintain, restore and enhance the Venetian terrazzo floors in all rooms and to bring all the structural beams back to view, eliminating the false ceilings and thus increasing the useful height and spatiality of all the rooms. The walls have been restored with lime plasters to restore the natural breathing of the rooms. The living floor extends to a habitable terrace made with a tropical wood slatted floor. The materials and the traditional Venetian structure are contrasted by the heating and lighting bodies and the custom-designed furnishings with simple and rigorous lines that increase the spatiality of the rooms and highlight the history of the house.
Site: Venezia, Italy
Completion date: 2010
Total floor area: 200 sqm
Photographer: Oliveer Haas

