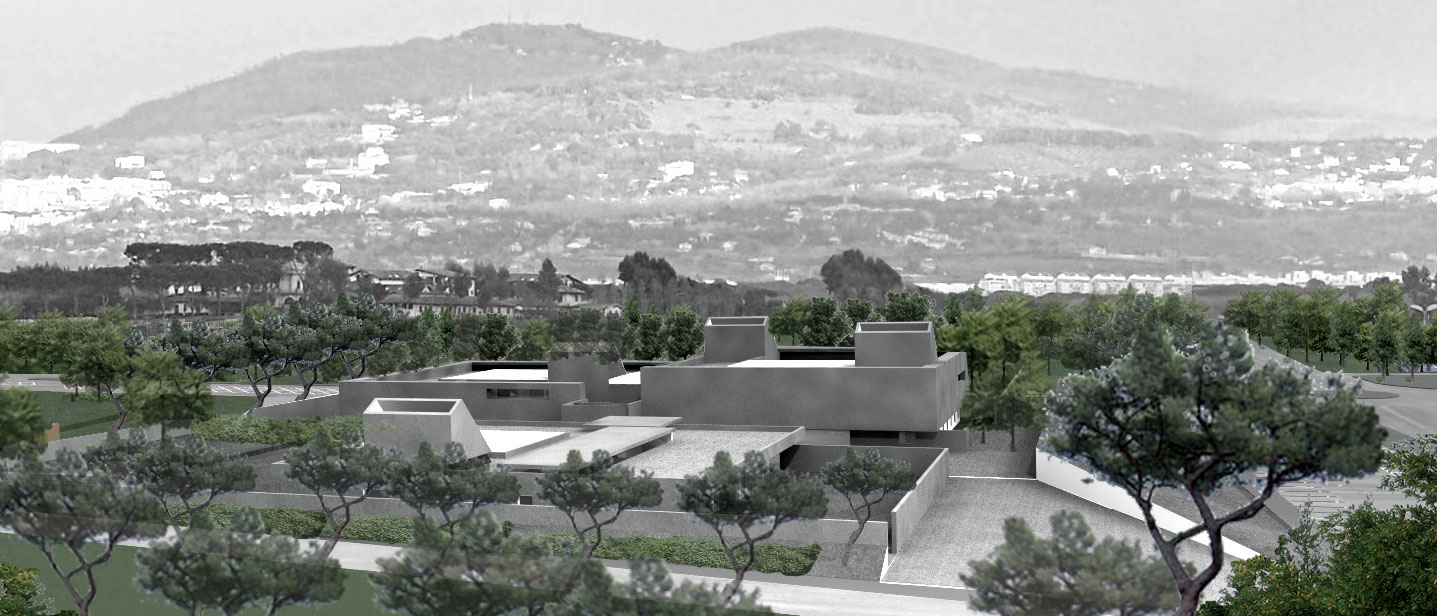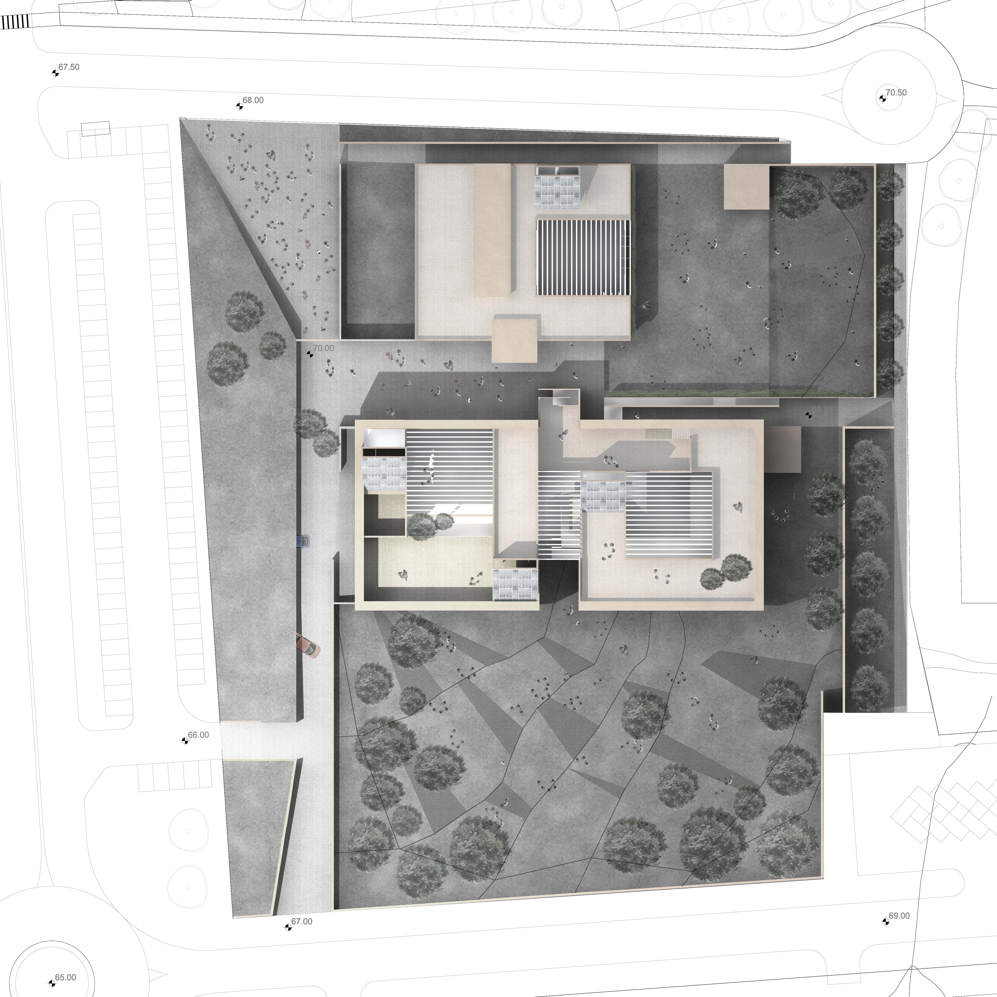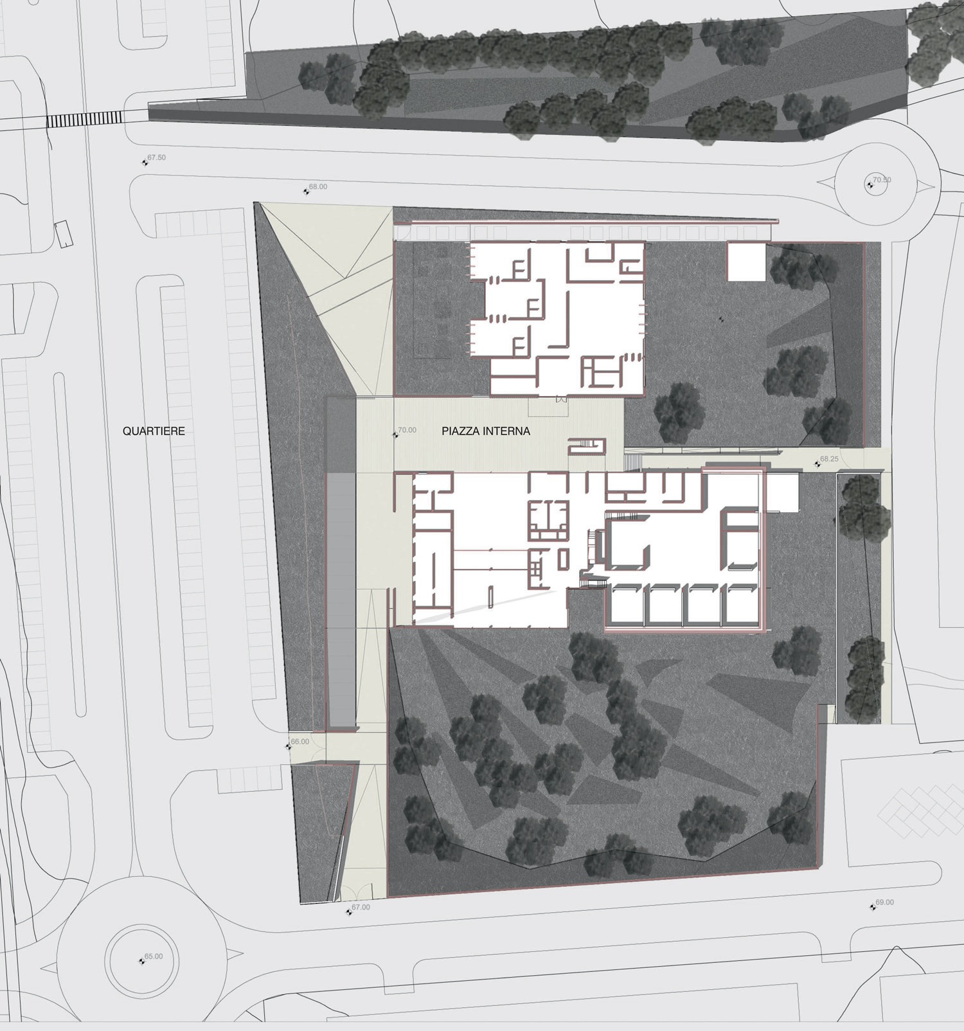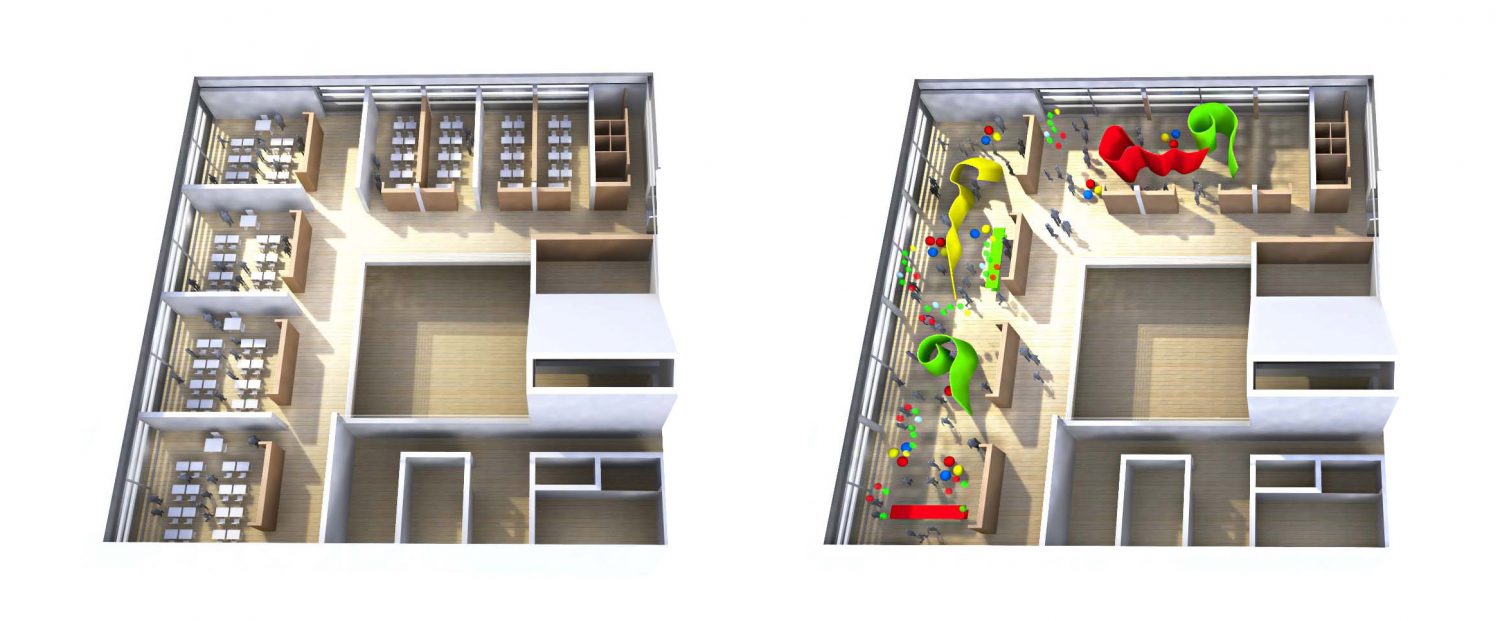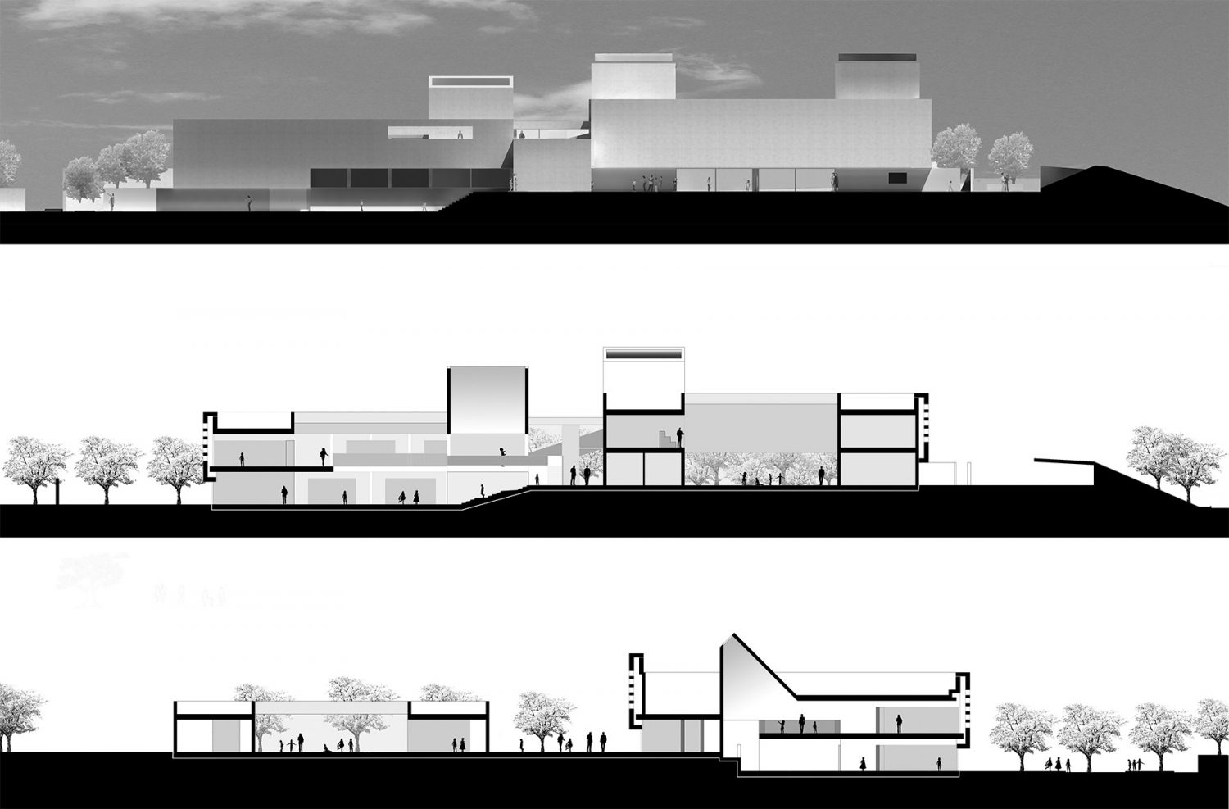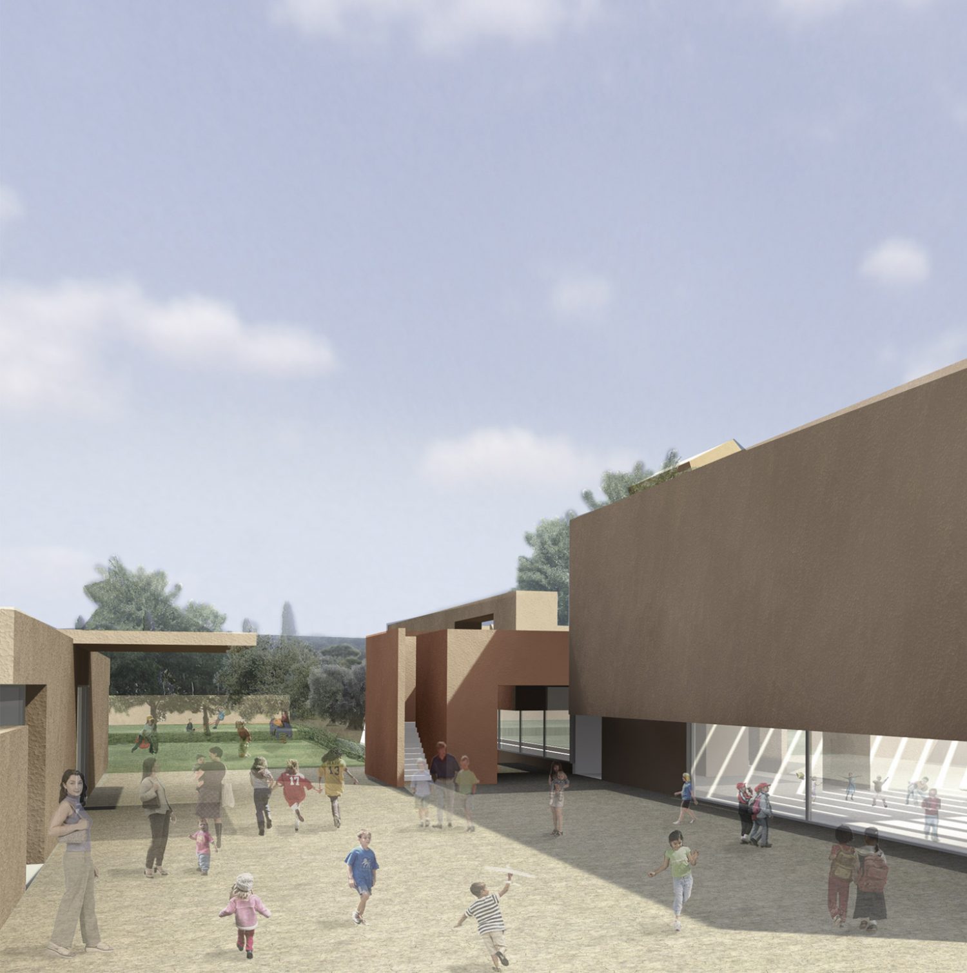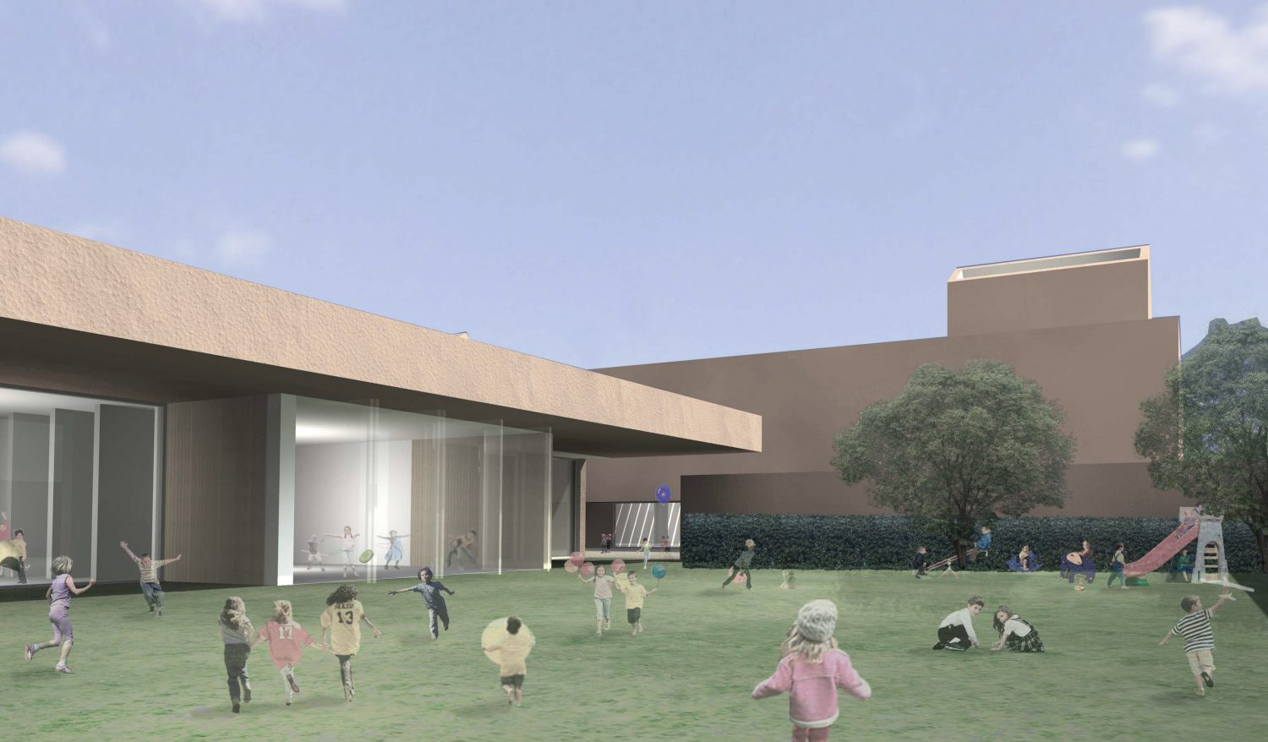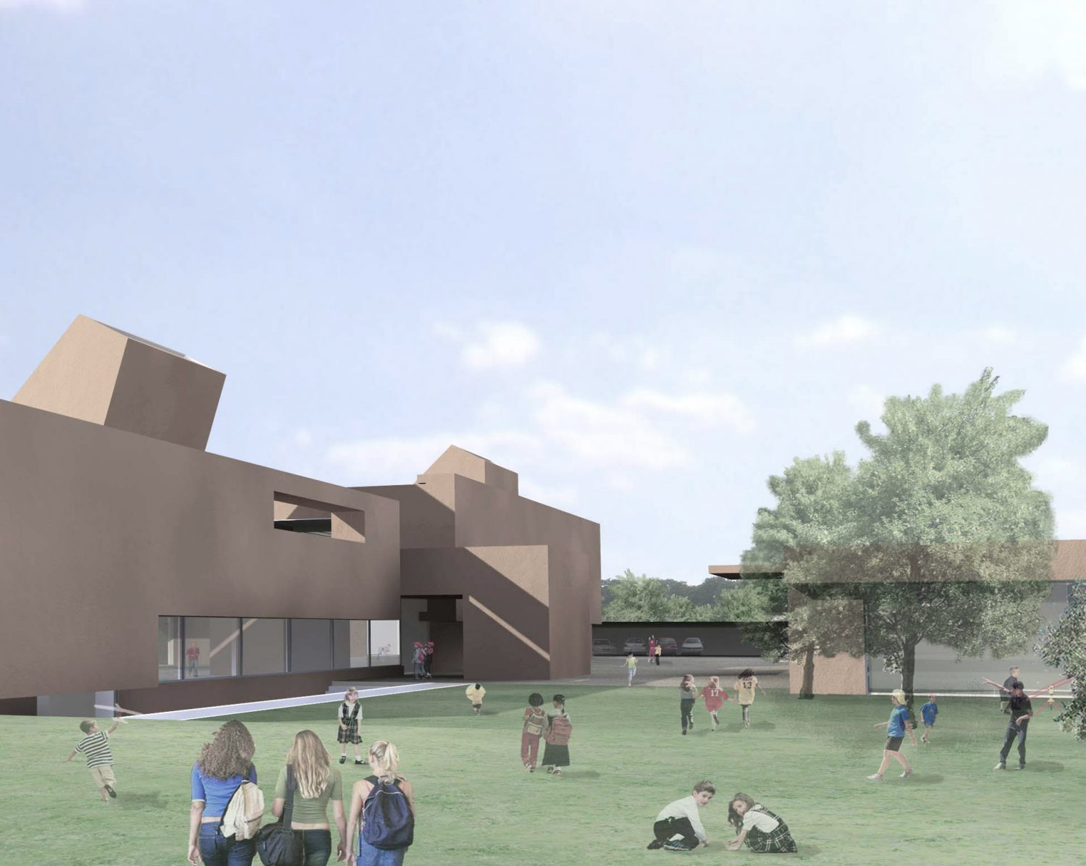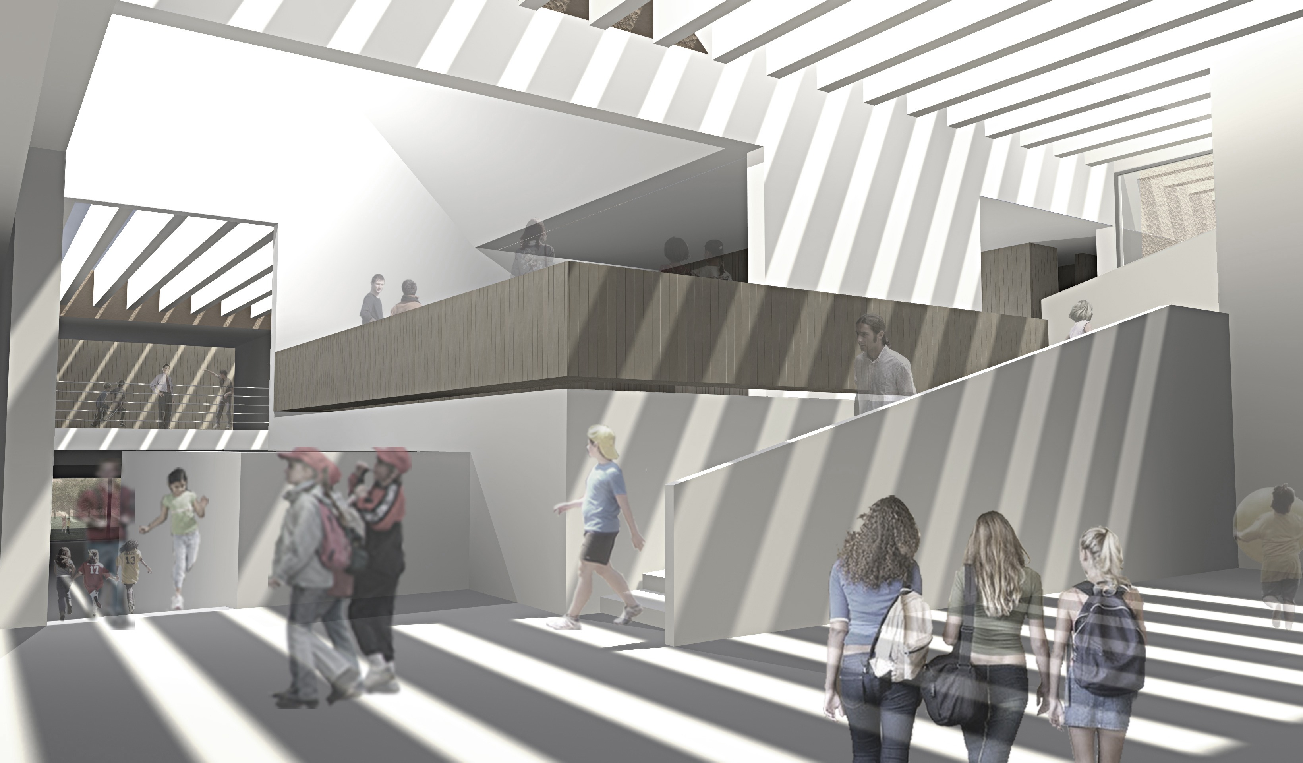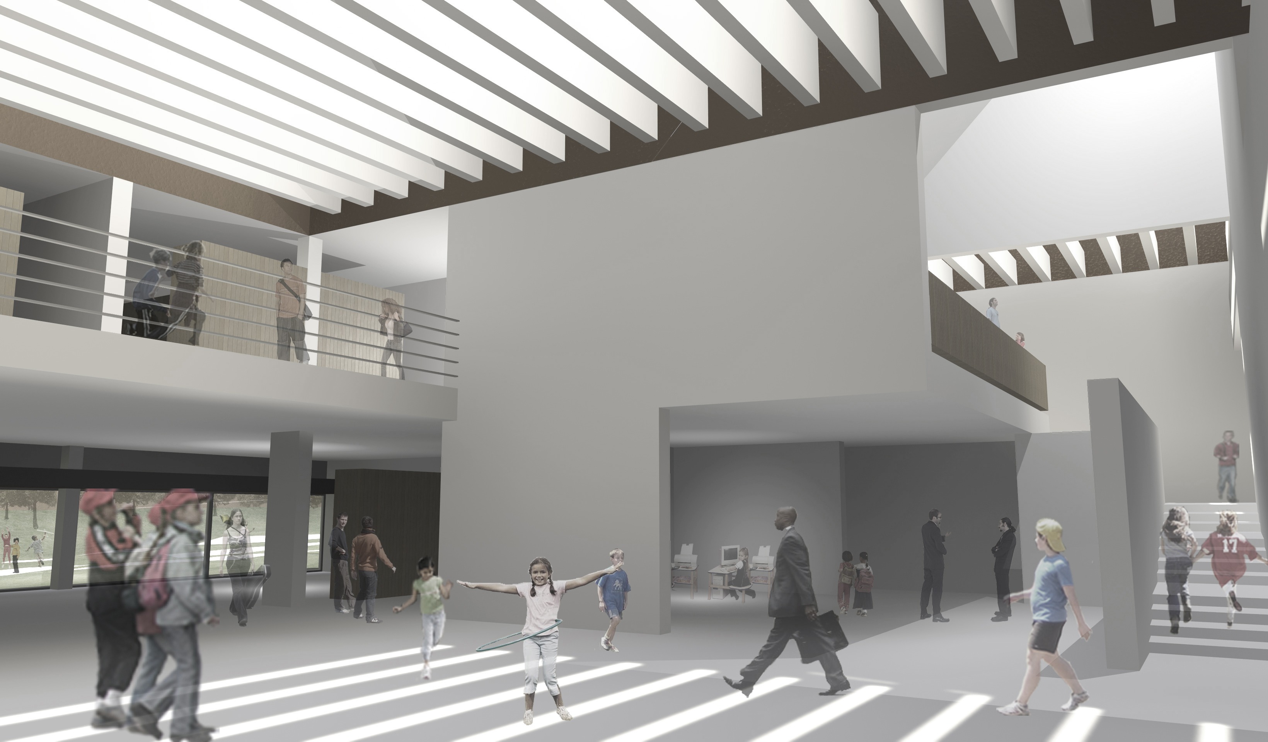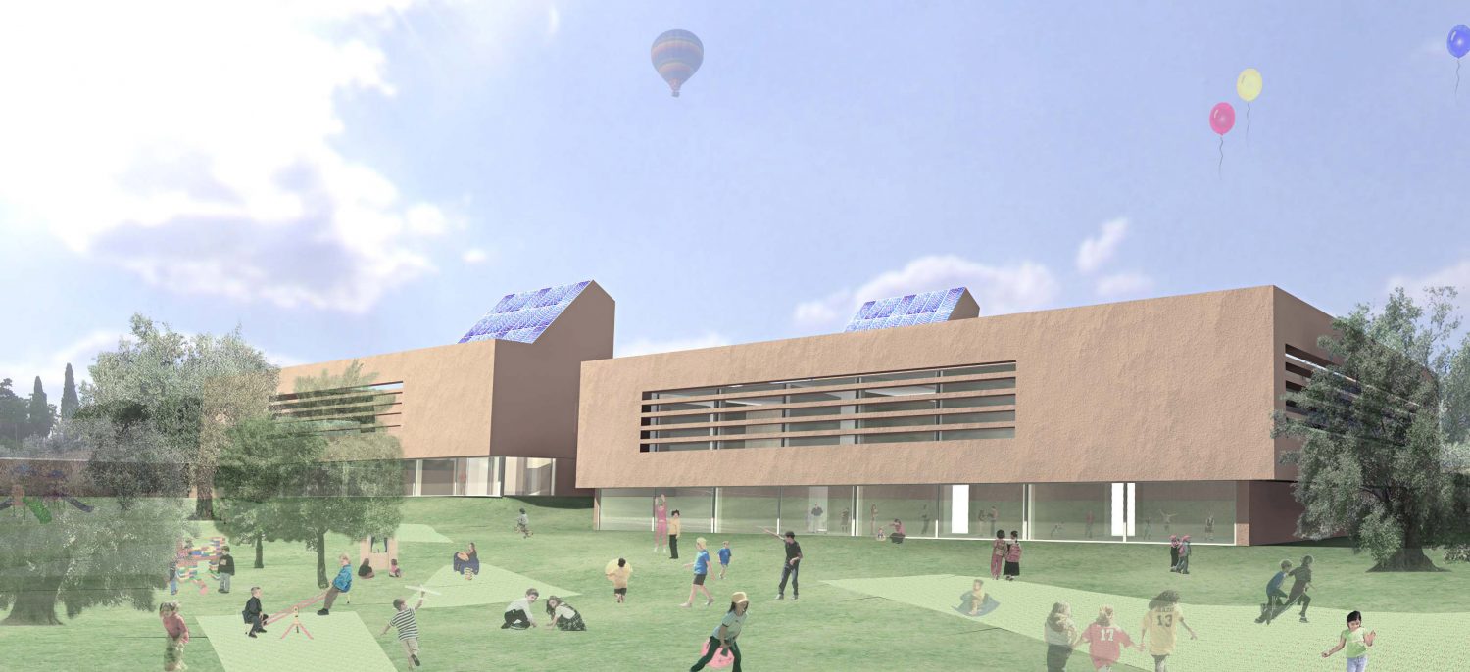
The new school complex is located on parkland planted with olive trees surrounded by perimeter walls following the natural land slope. Located at different levels, the compact volumes of the three buildings rise around an internal square which used by both schools. This functions as playground for children, meeting and waiting area for parents and becomes an urban area during school holidays. The design encourages outdoor learning and social interaction, fostering a sense of community. Green spaces and pathways connect the buildings, enhancing accessibility and encouraging exploration for students of all ages. Additionally, the layout promotes sustainability by incorporating natural elements that contribute to a serene learning environment. Students can engage with nature, creating a holistic educational experience that nurtures creativity and collaboration among peers. Some of the complex spaces such as the auditorium, the canteen, the gym and the library can be used by the community as well, and these areas are monitored by the school cctv system for security. Natural light and ventilation are provided through towers piercing out the flat roofs. These are perforated by slits, allowing controlled natural light to filter through into the common areas and the transparent partitions, which visually extend the classrooms space toward the garden. The modular layout of the space allows classrooms and laboratories spaces to be set up according to various current and future educational needs. The use of low energy consume technologies along with the use of solar tubes and solar panels contribute to create an exemplary environmentally sustainable building.
Client: Comune di Roma
Location: Rome – Italy
Year: 2006
Site area: 9.000 sqm
Total floor area: 3.740 sqm
Resilient Design – Ecological Sustainability


