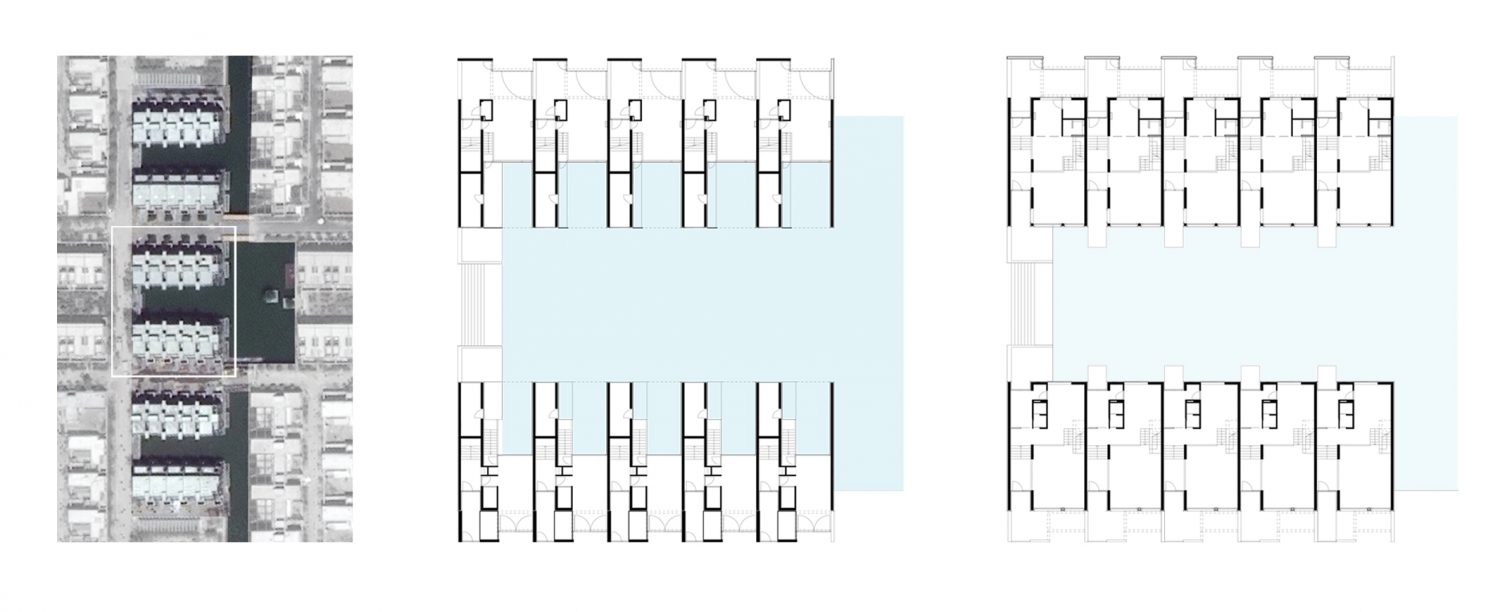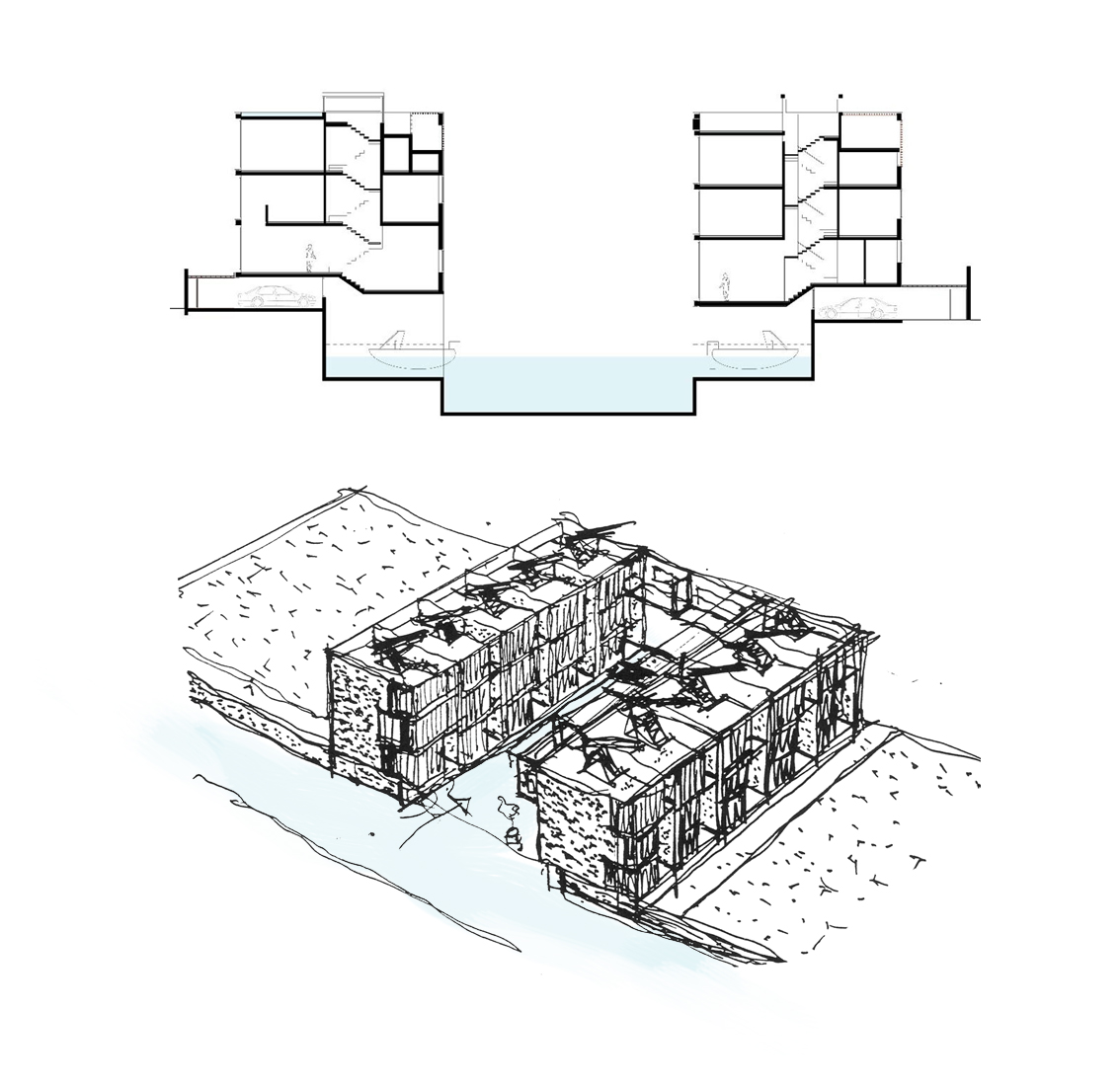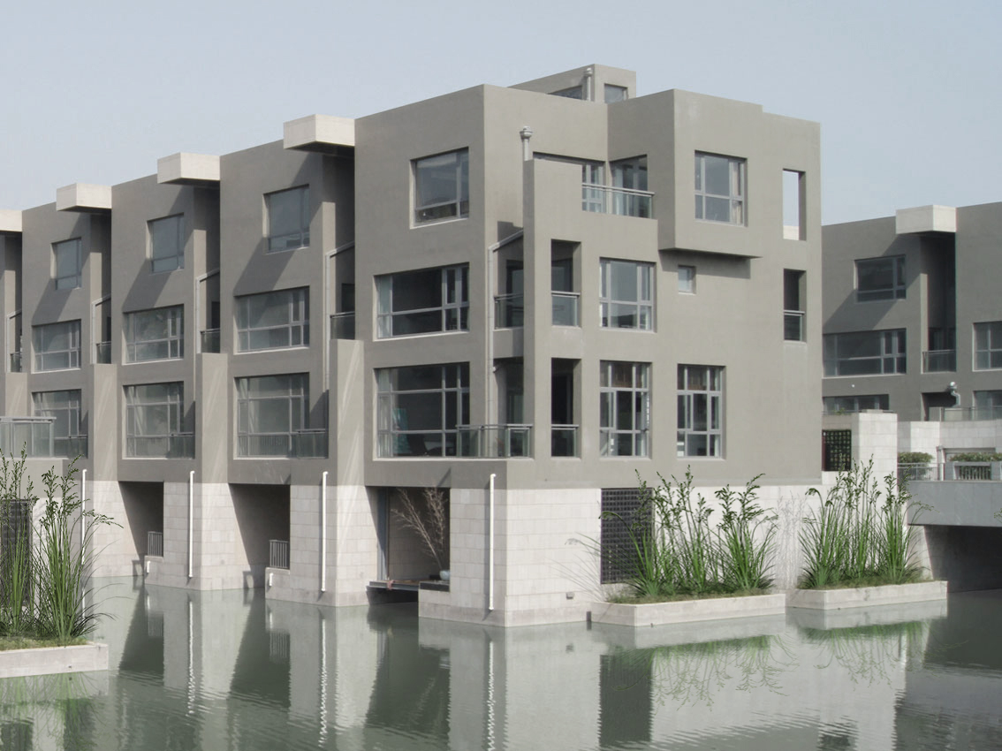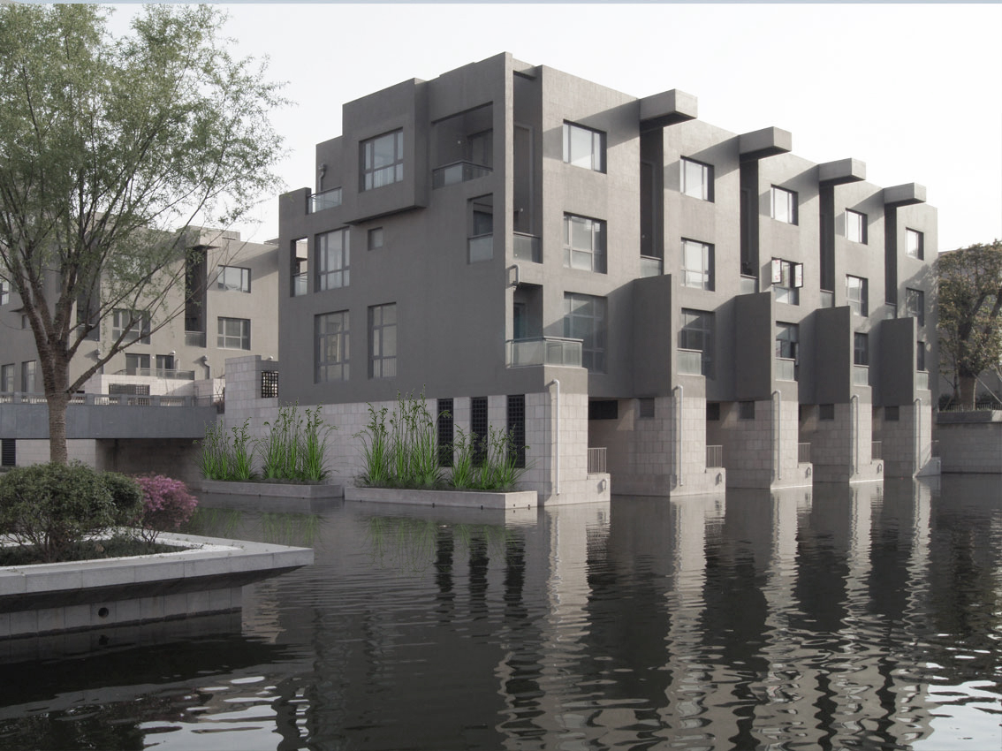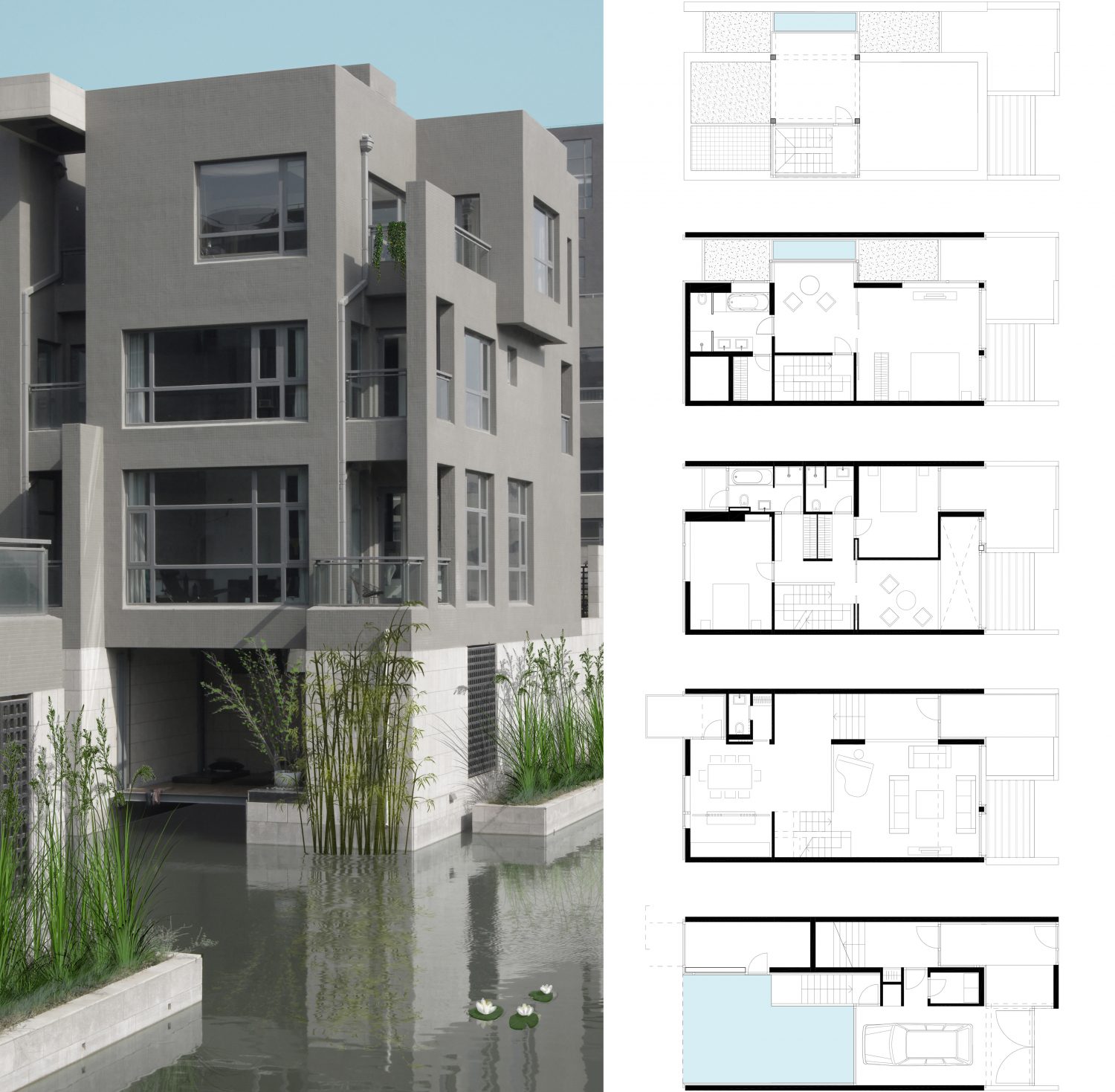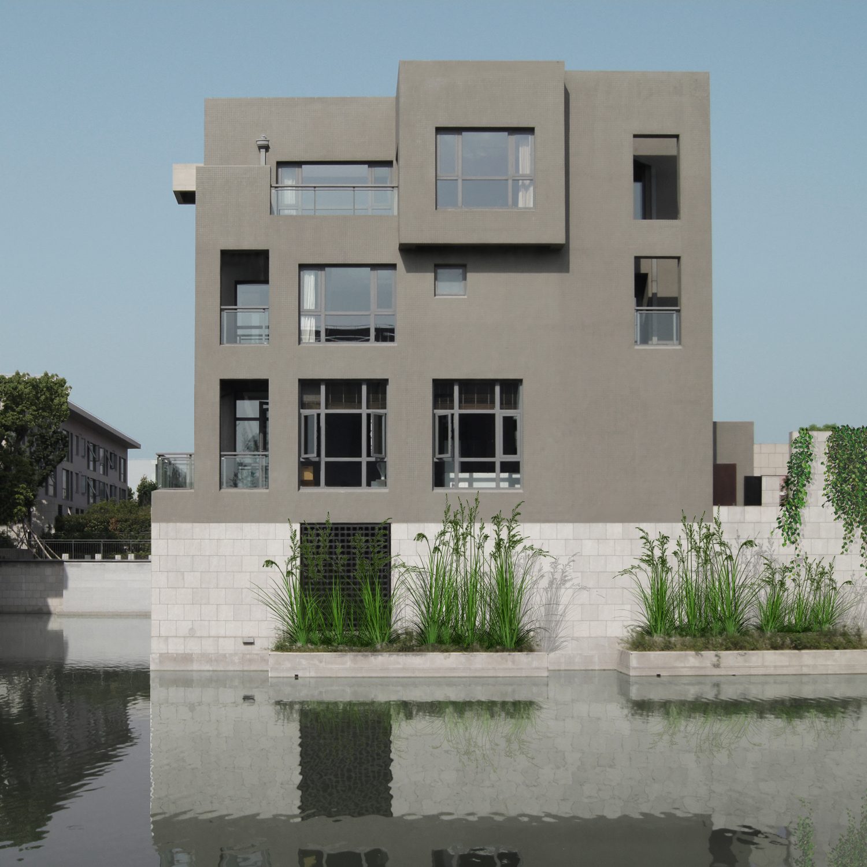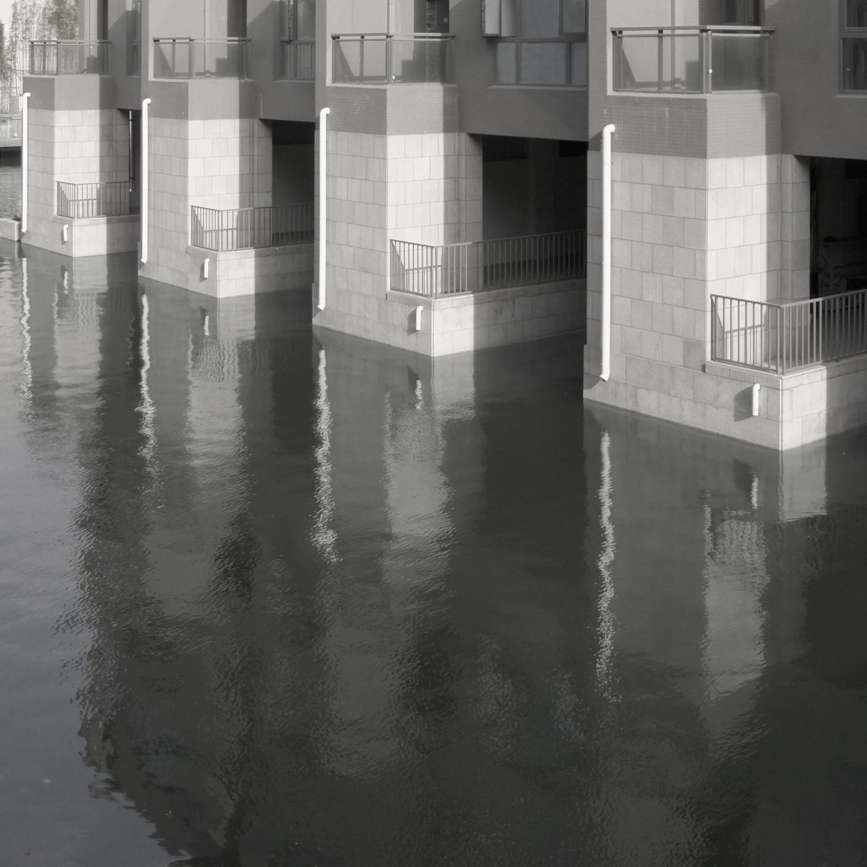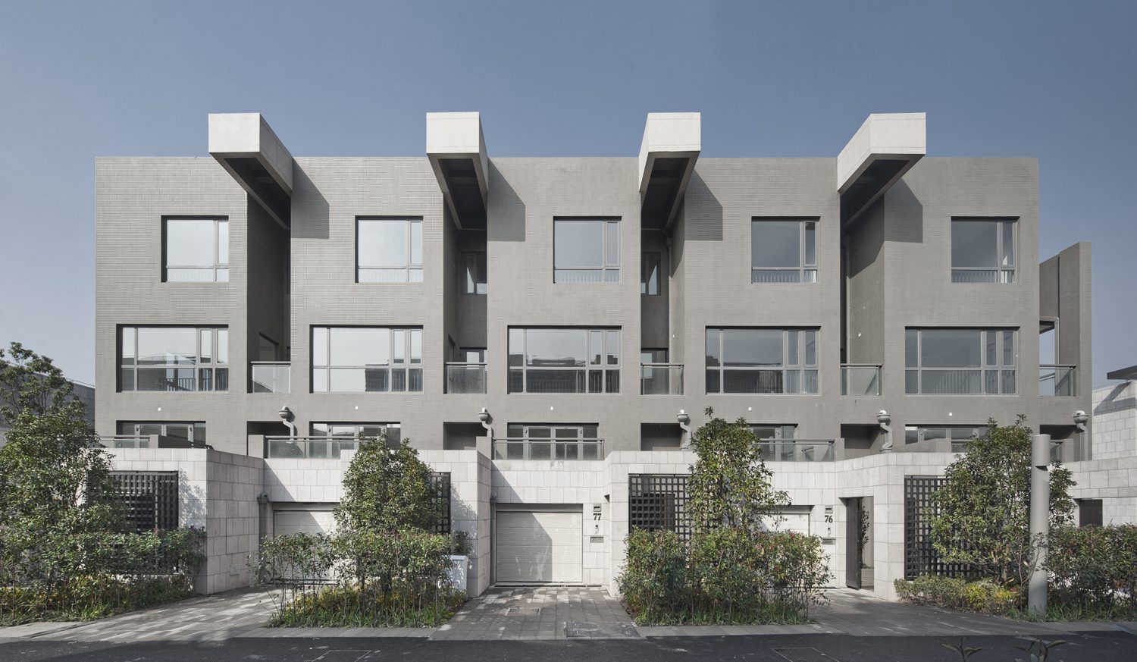
The project consists in the planning of ten townhouses in Pujiang New Town, in the suburb of Shanghai. The urban context and the functional program brought to develop these townhouses as a series of individual volumes, where each unit is developed as a sort of “vertical villa”. Starting from a monolithic element, the five units are carved into the volume with a deep cut, modeling the units and defining transparency throughout the depth of the house from the entrance to the terraces, shaping balconies and loggias on the upper floors. The “cut” in the volume defines the identity of each house while bringing light into its interior at different levels. At the same time the buildings have a compact character as a whole, because of the monolithic form of the volumes and a neighborly, comfortable image of individual houses due to the reduced scale of the single unit. The resulting central space between the buildings allows units a direct access to the waterfront.
Client: Shanghai Highpower – Oct Ltd
Location: Shangai – China
Year: 2005 (Project), 2021 (Completed)
Site area: 3.960 sqm
Total floor area: 7.740 sqm
Total Housing – Modularity – Ecological Sustainability


