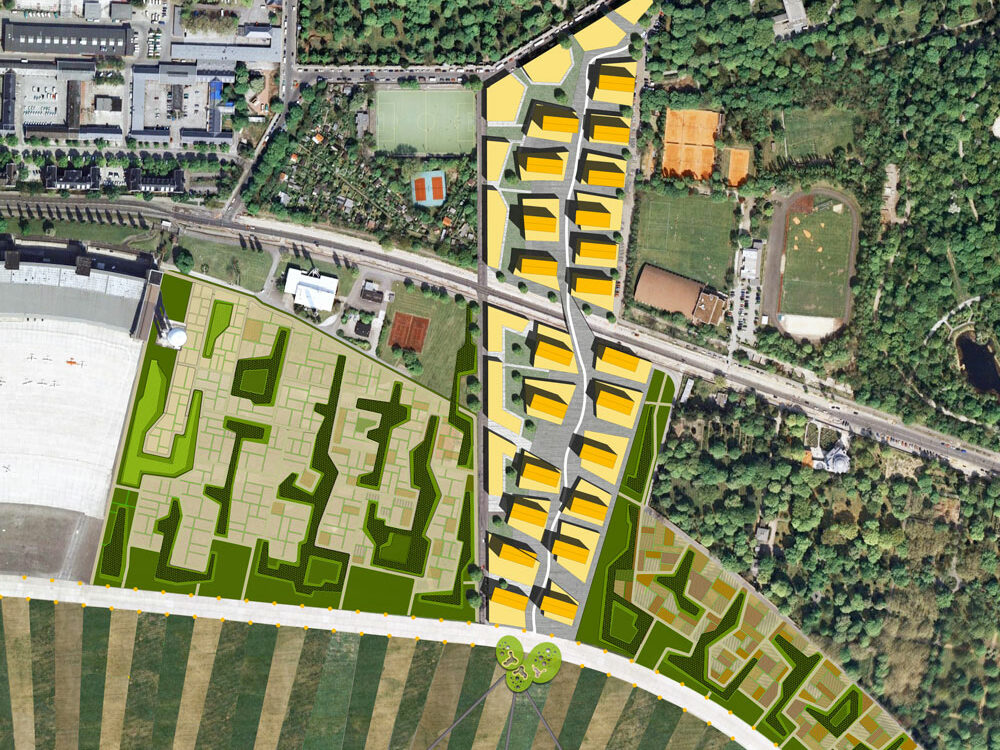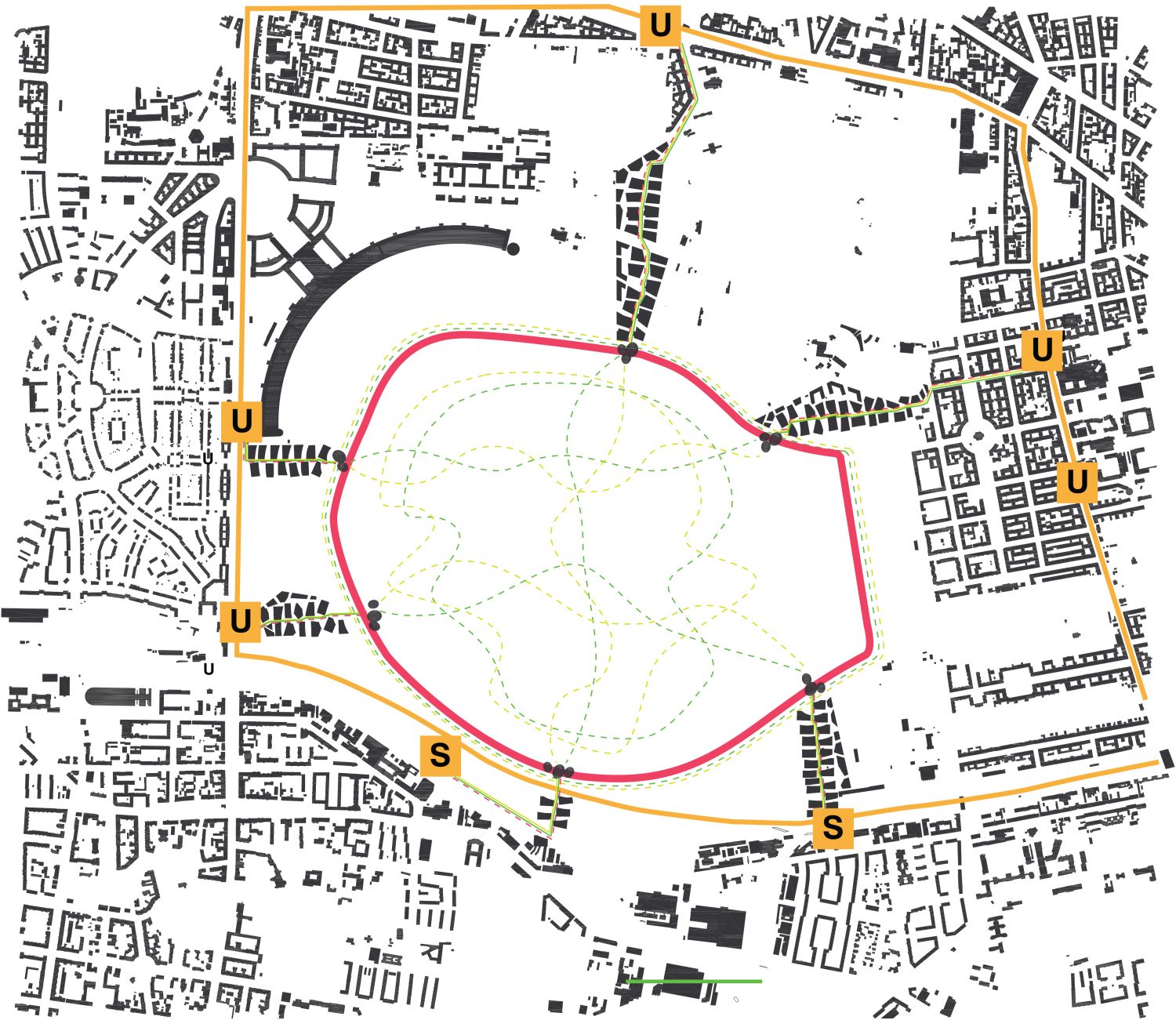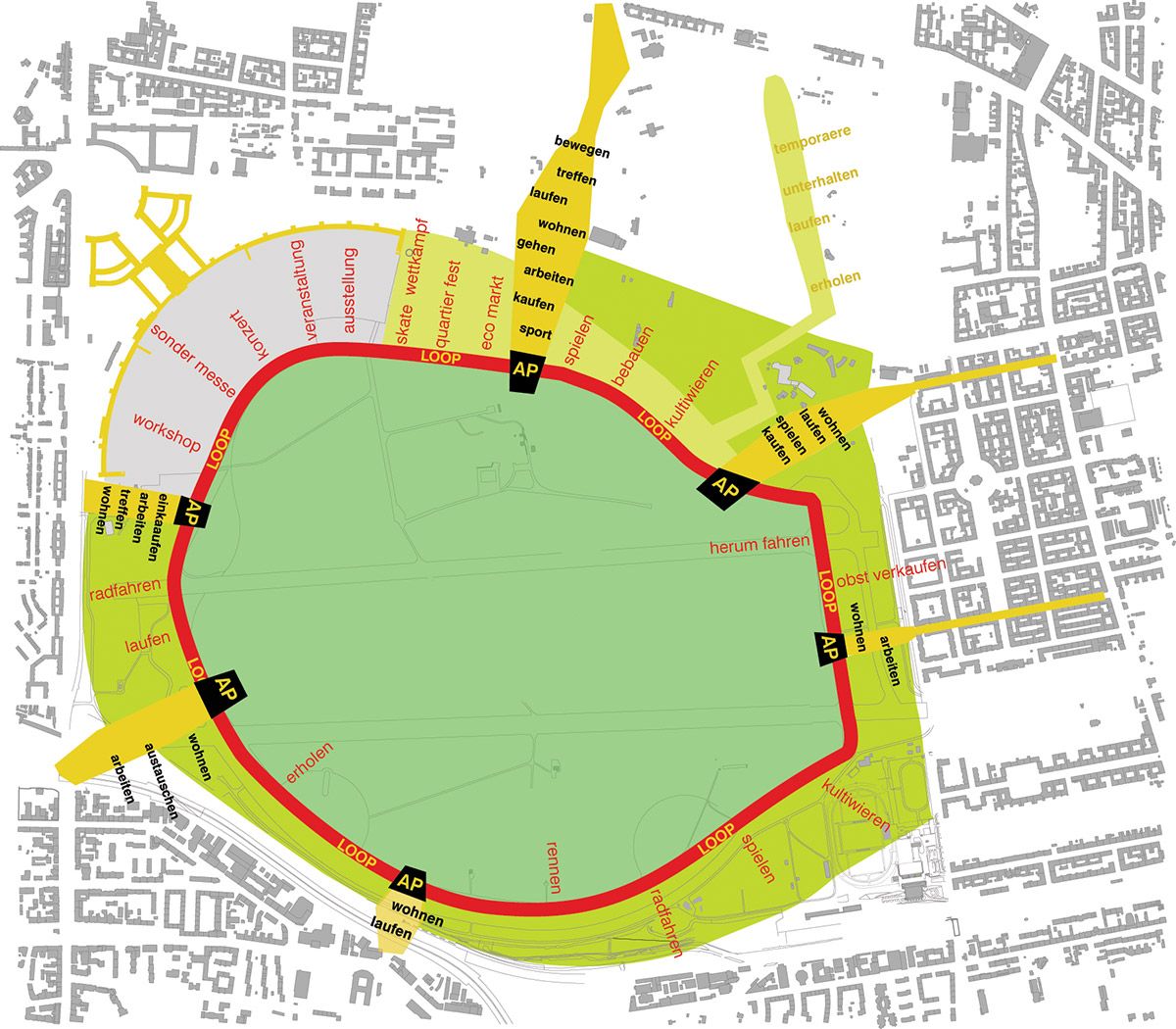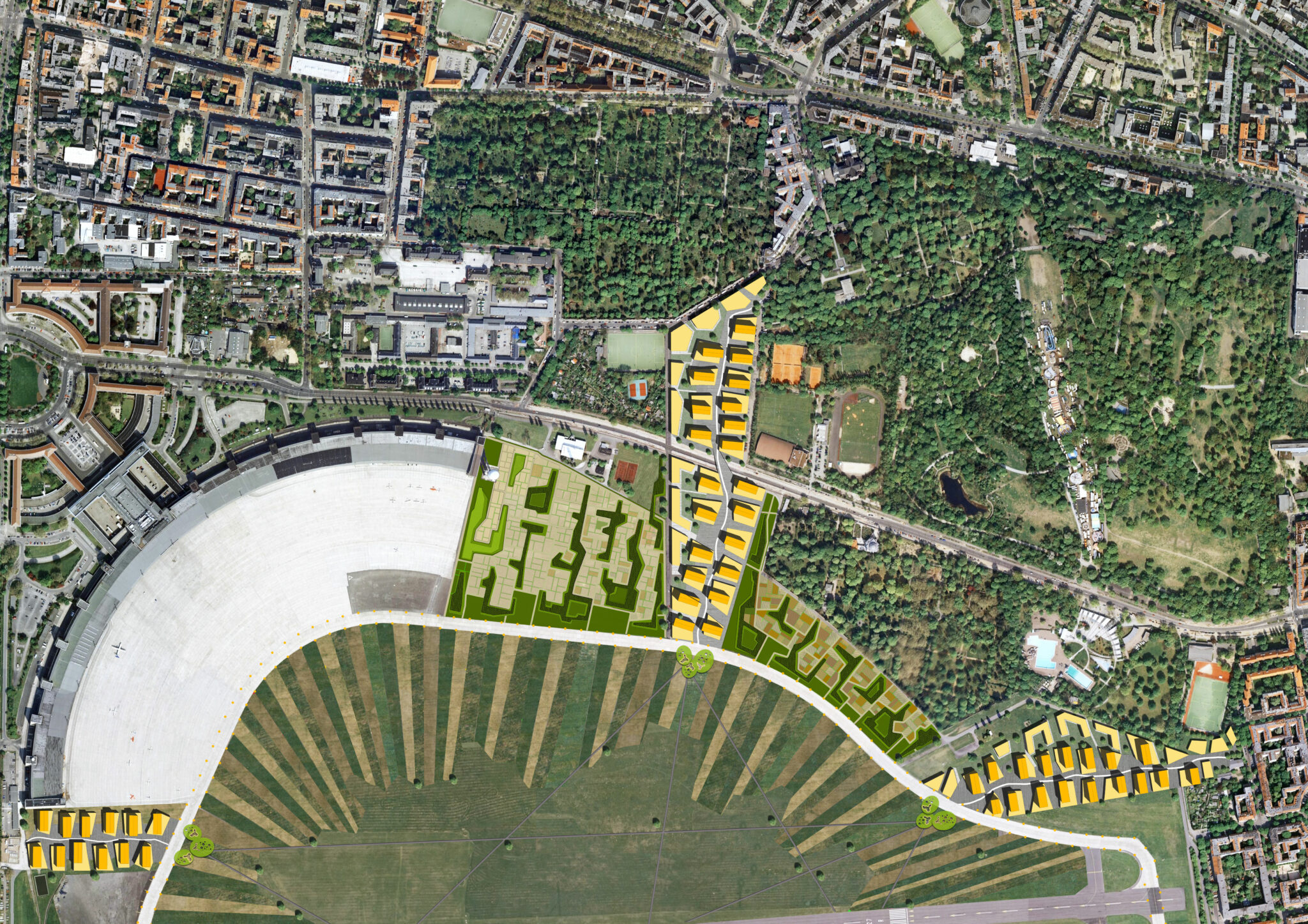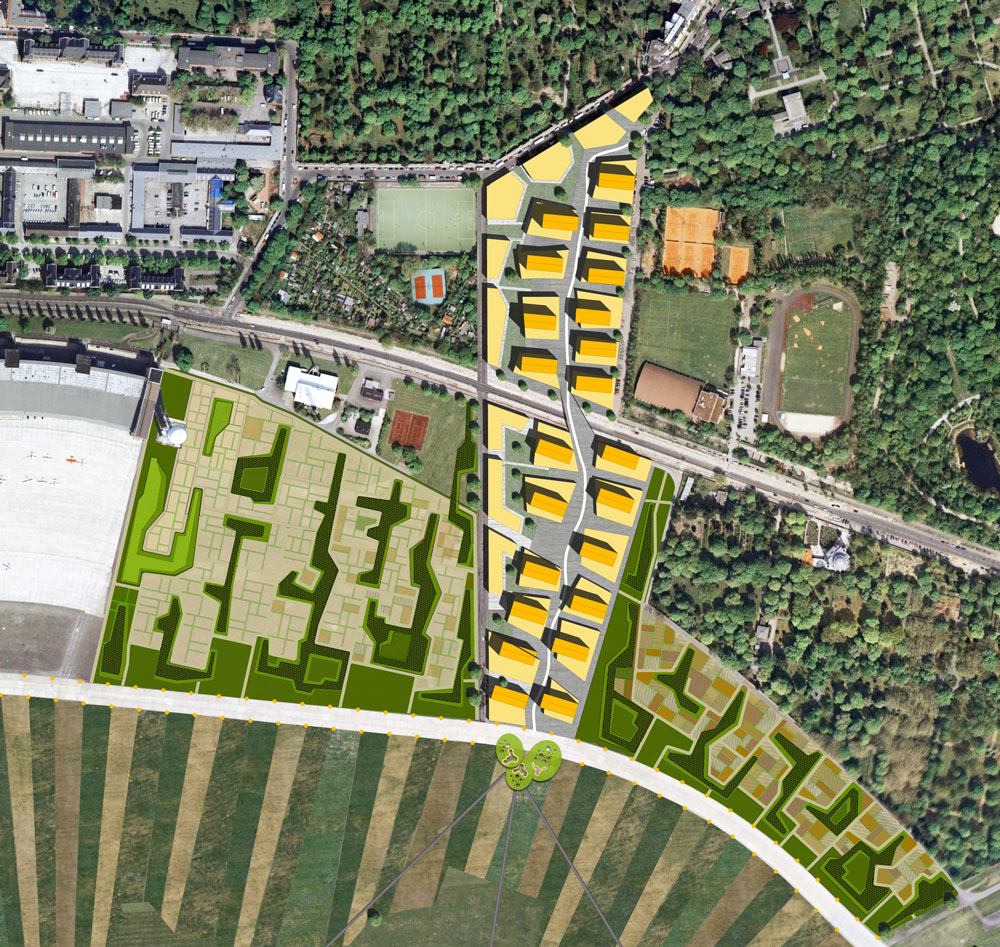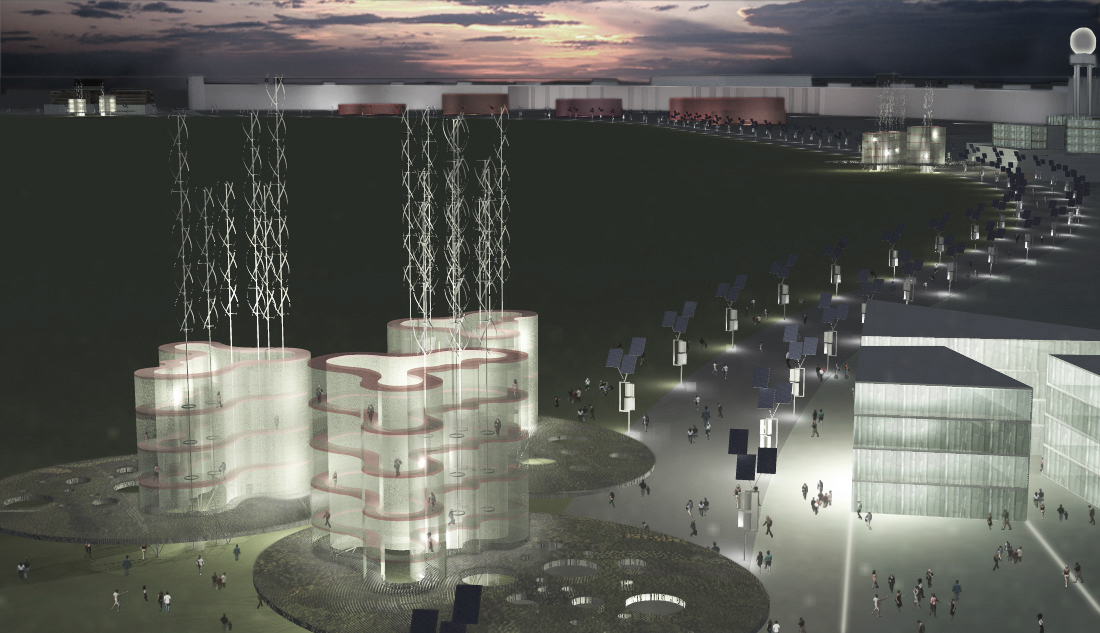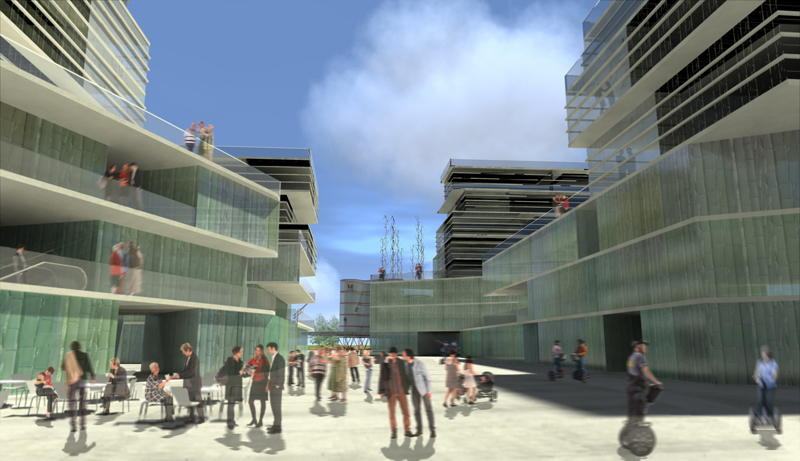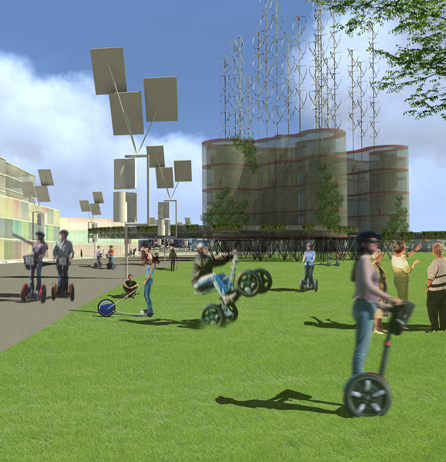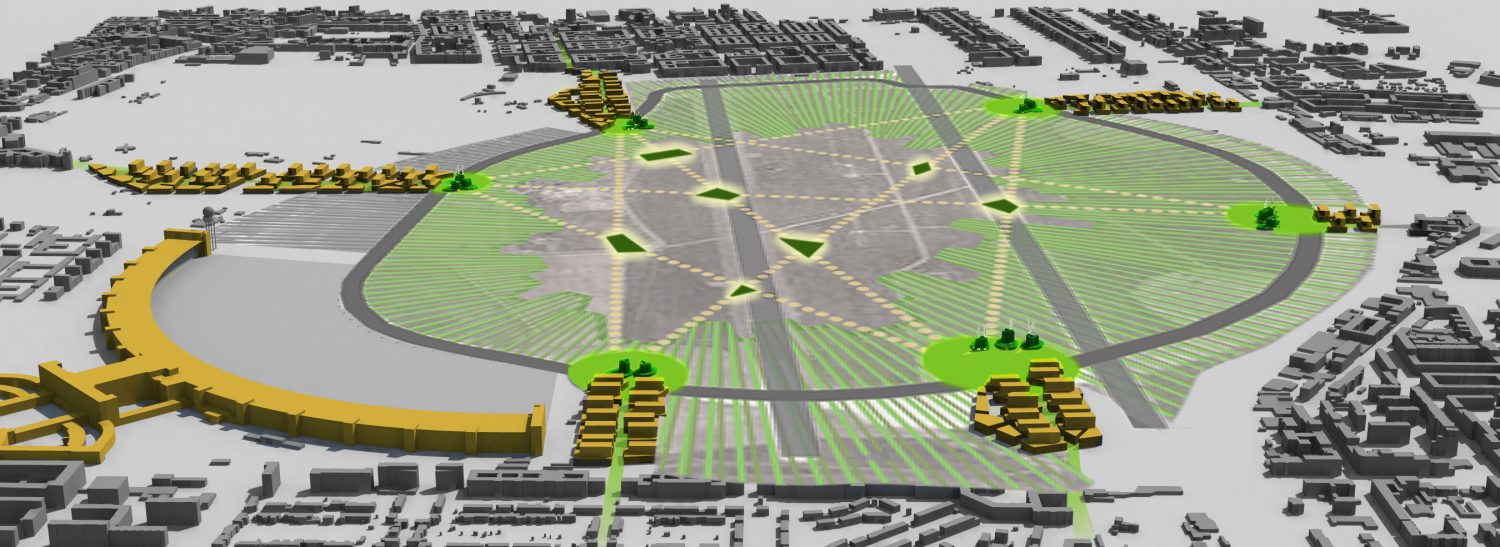
In collaboration with: PROAP – Estudos e Projectos de Arquitectura Paisagista Lda, João Nunes
Re-connecting Tempelhof to Berlin’s metropolitan underground network (U- and S-Bahn)and its stations is a key factor in making it become part of the city. This can be achieved by developing new high-density urban elements surrounded by cyclists and pedestrians: the buildings are slotted into the environment to create a physical link and provide a new scale and a new functionality with their natural and human dimension. The green heart of Berlin spreads towards the city carrying uses and attitudes belonging to the natural world. It makes its way into the city through slender built-up passageways. The elongated shape of these new urban neighborhoods stretch between the Feld and the city creating a physical strong continuous link between the artificial and natural environments. The underlying principle is to maintain the benefits that the vast empty green area provides to the city: the new developed areas gain by the natural airflow channeled through the buildings, ensuring ventilation also to the new urban public spaces.
Client: Senatsverwaltung für Stadtentwicklung
Location: Berlin – Germany
Year: 2009
Site area: 368 ha
Project area: 104 ha
Ecological Sustainability – Future City Visions – Urban Ensemble
Awards
Awarded Finalist – 2009
International competition “Columbiaquartier “
Dowload PDF
Brochure_Columbia District 

