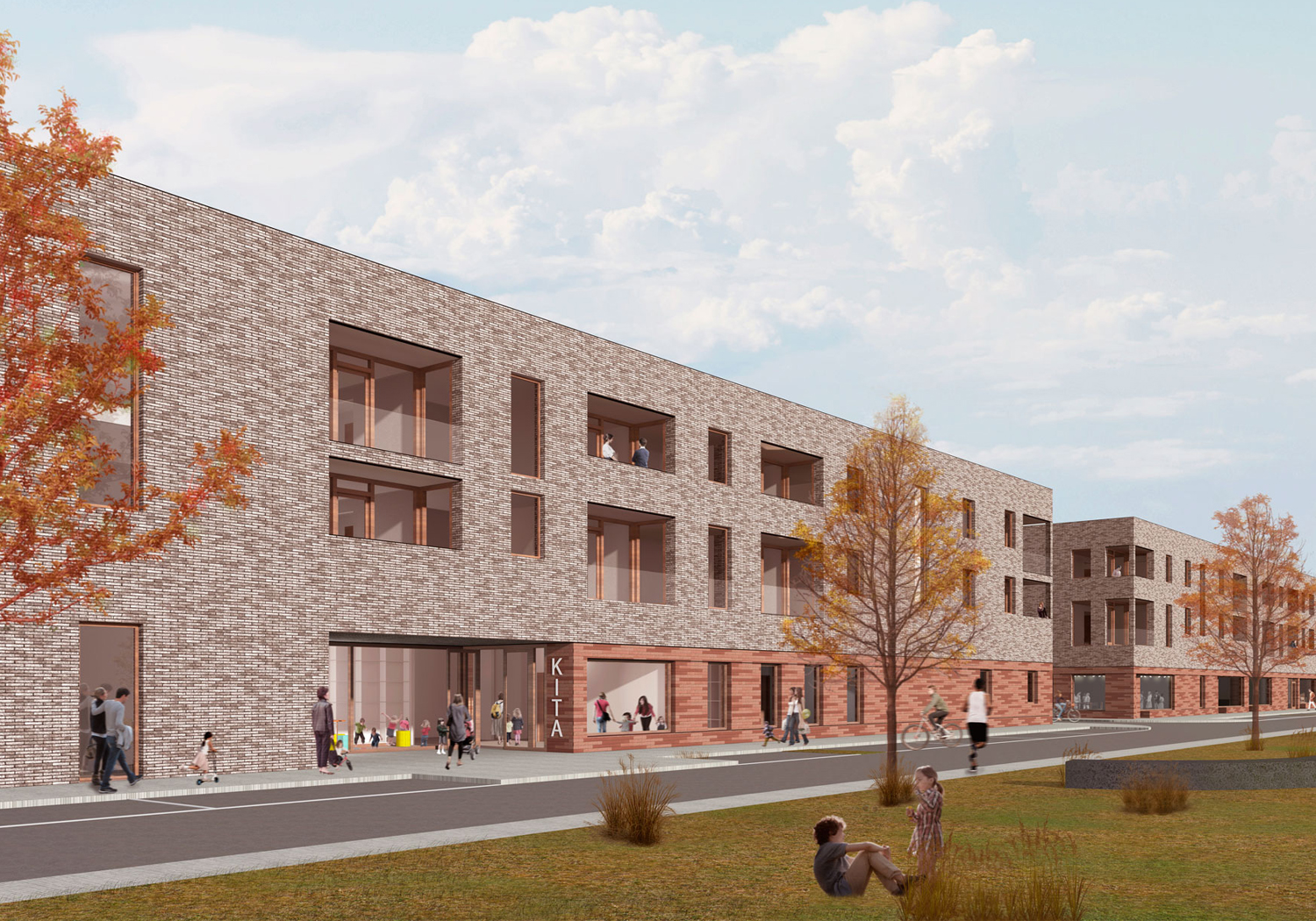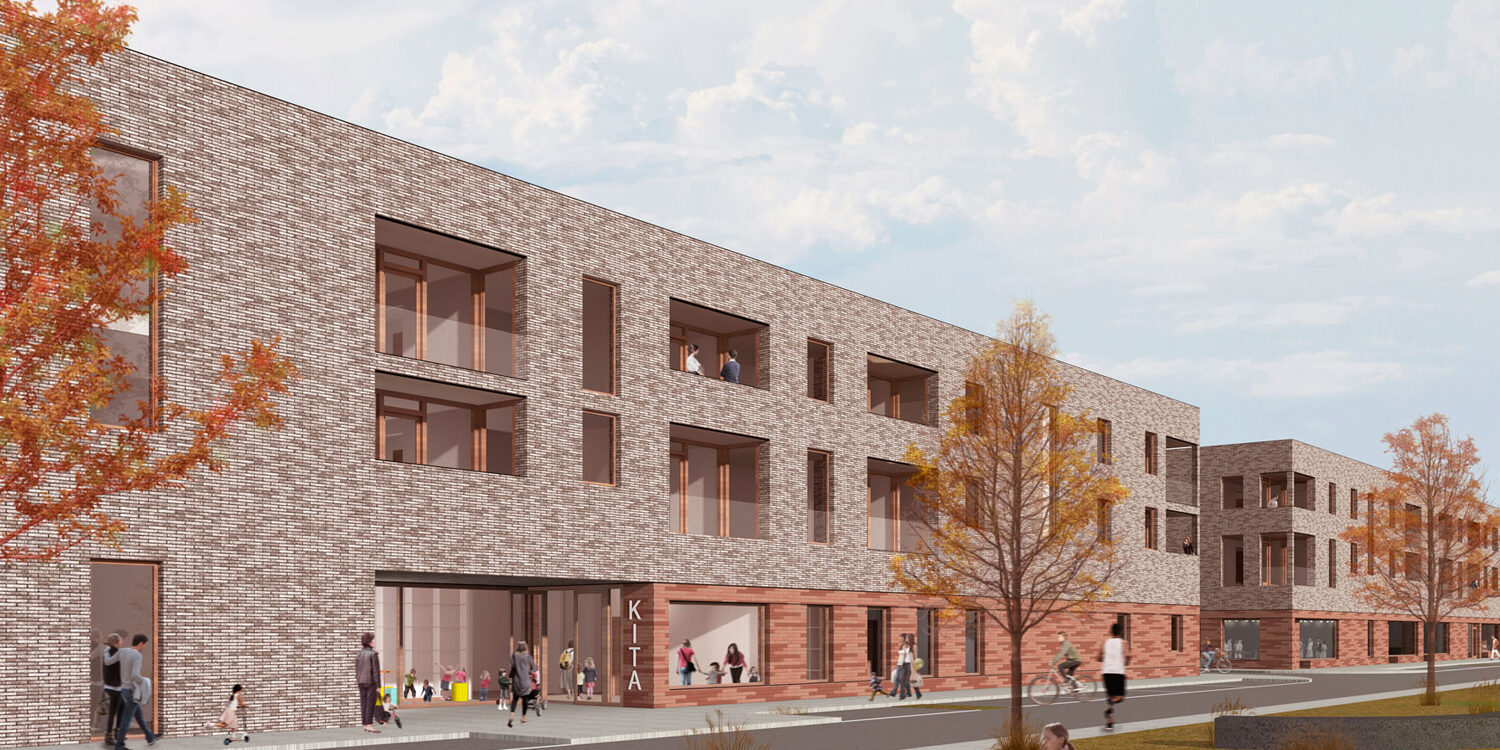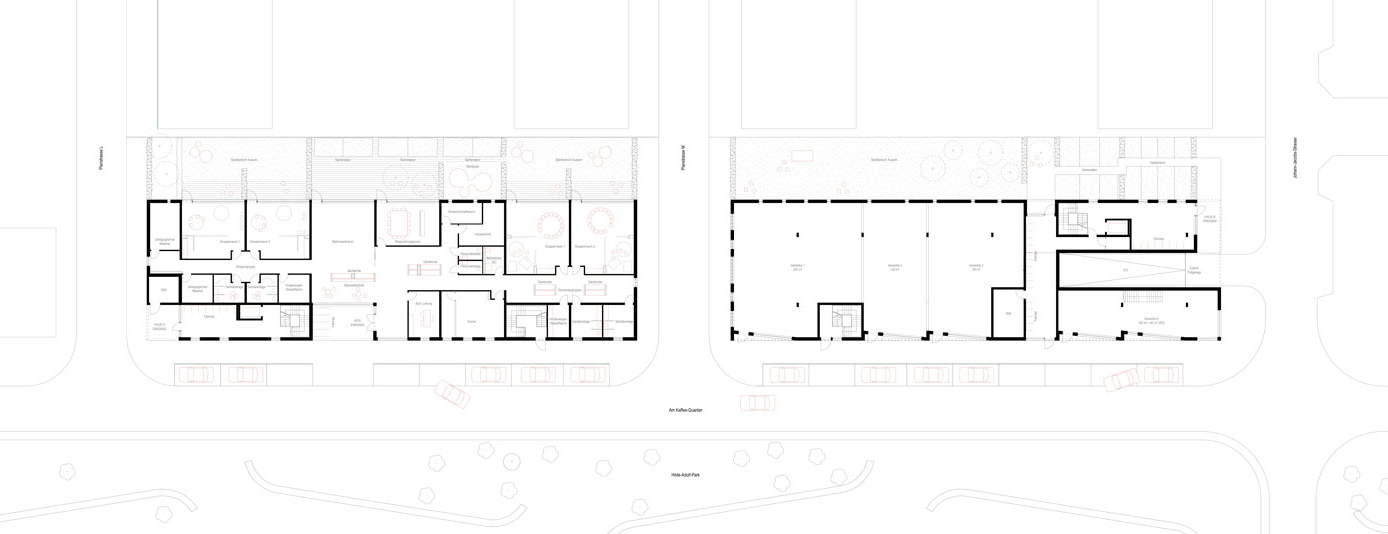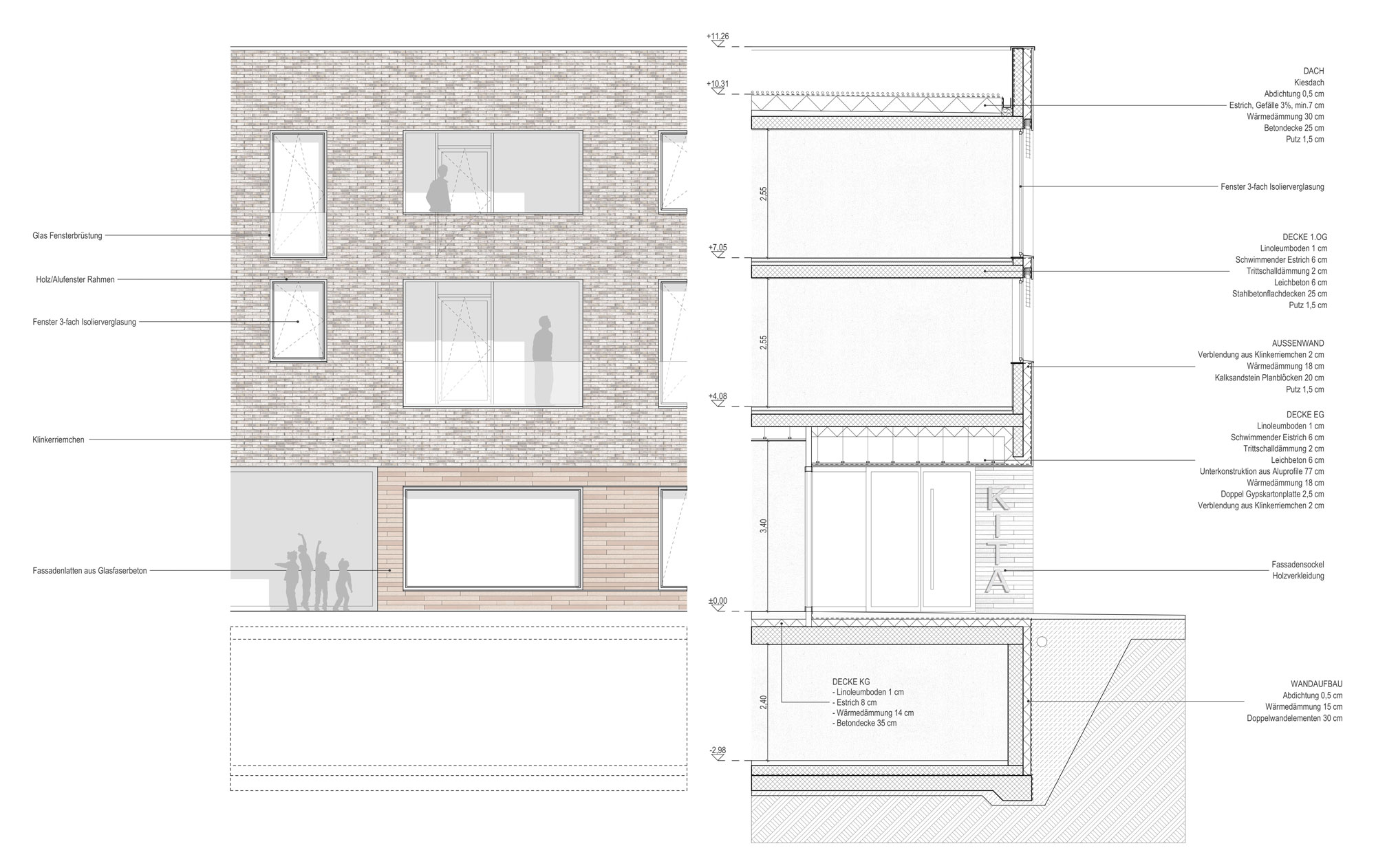
Social housing with nursery and commercial spaces
Two compact buildings, which correspond to the linearity and volumetric distribution of the masterplan, are integrated into the urban development, but due to their clarity and solidity they have an autonomous character in the urban landscape of the avenue and the park located in “Am Kaffeequartier”. The building entrances are located at the west and east corners . The generous entry spaces host bicycle racks placed to the wall. The main entrance has stairs and a sofa bed. The two upper floors are accessed through arcades, which offer a view of the roof garden on the first floor. Another staircase, which also guarantees the second emergency esapeway, can also be used by the residents. The entrance to the underground car park is located in the eastern building on Johann-Jacobs-Straße.







