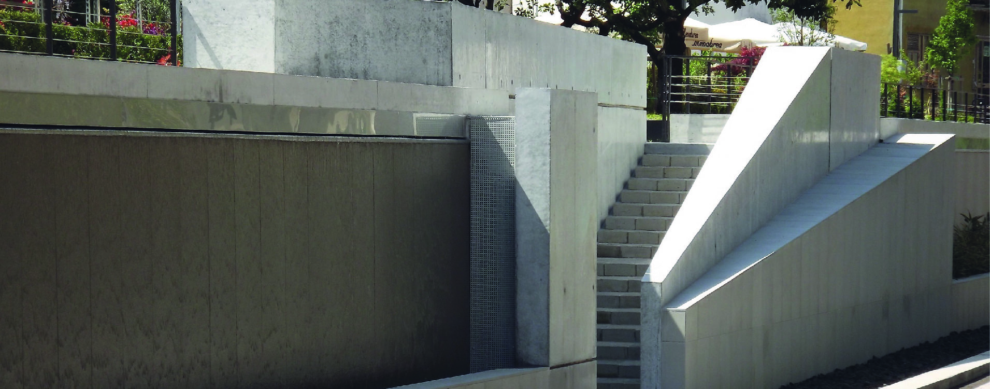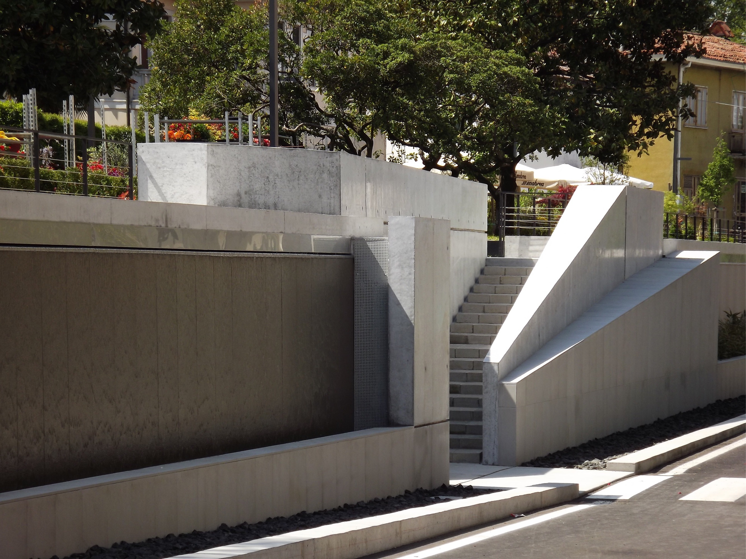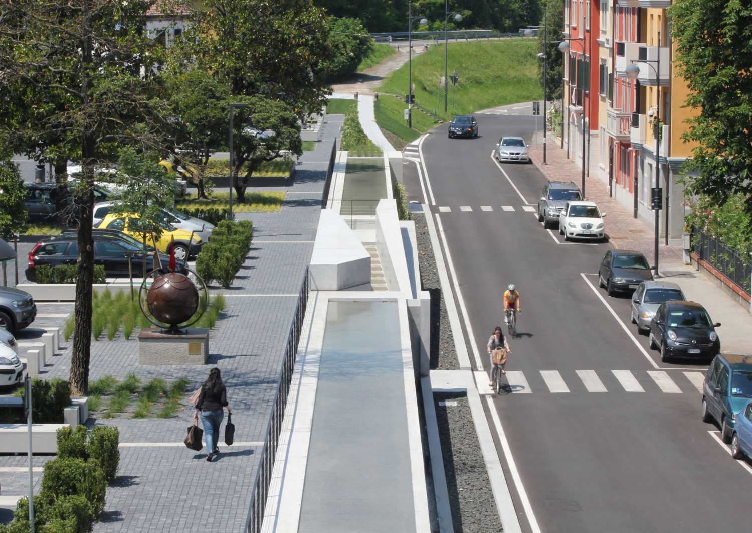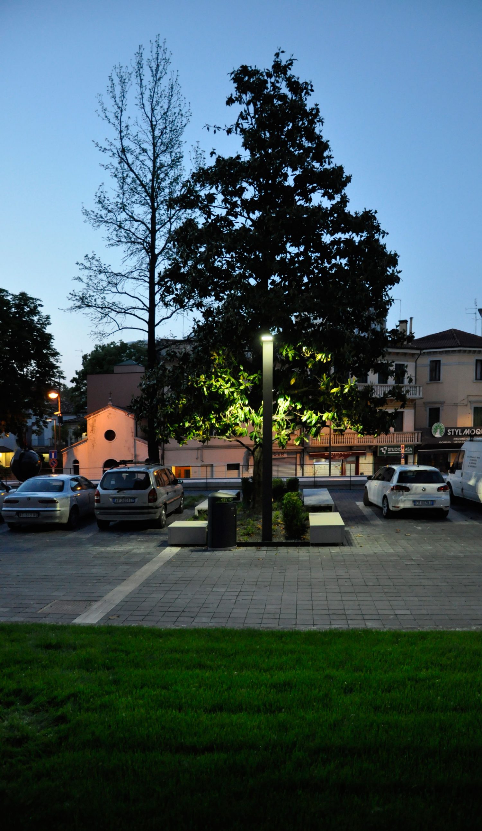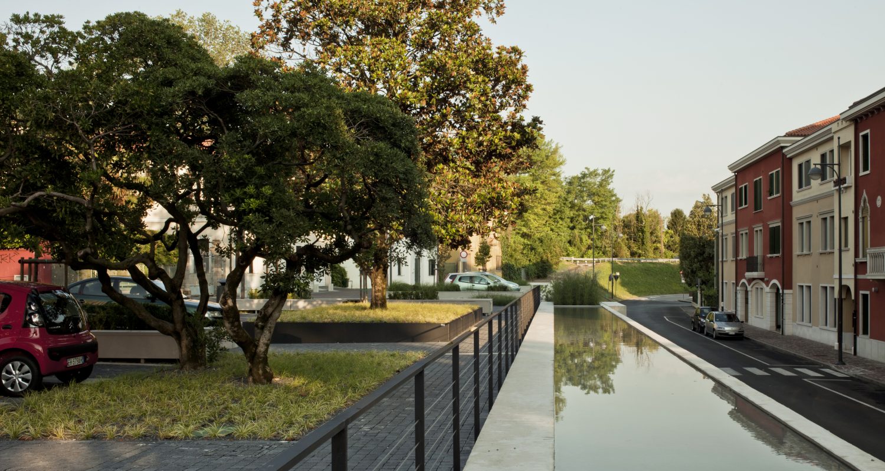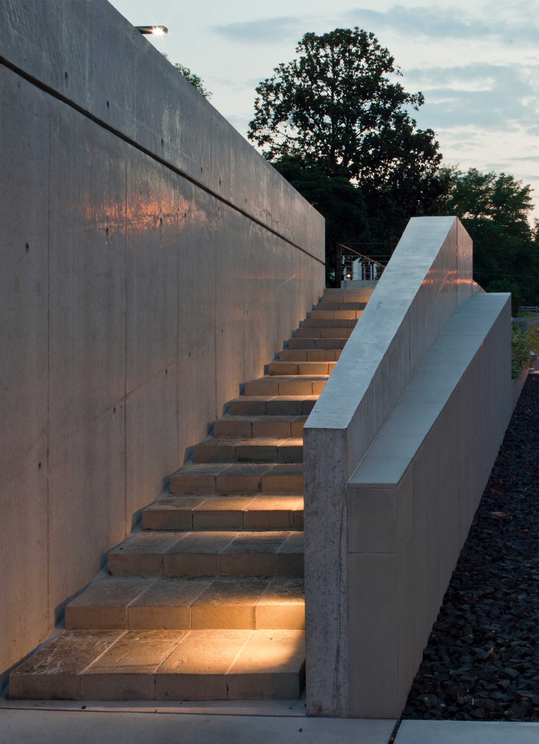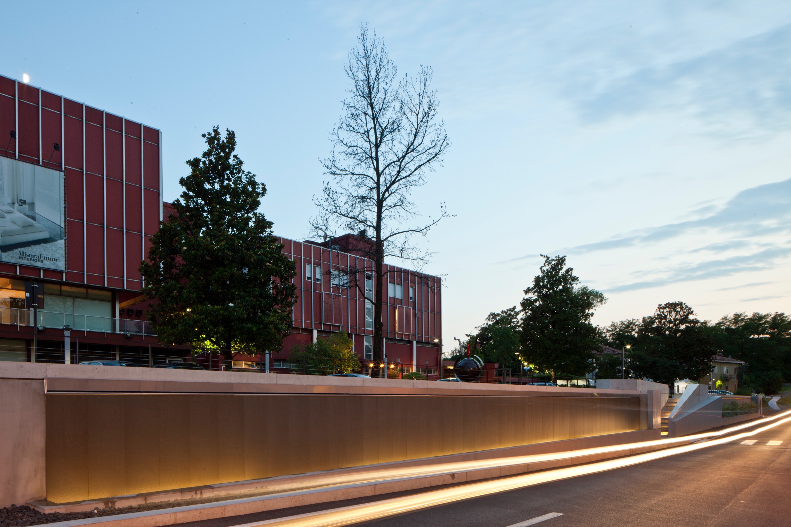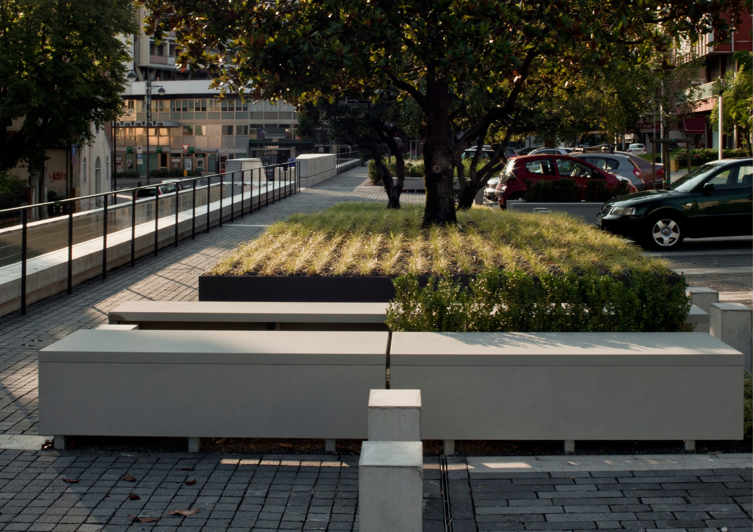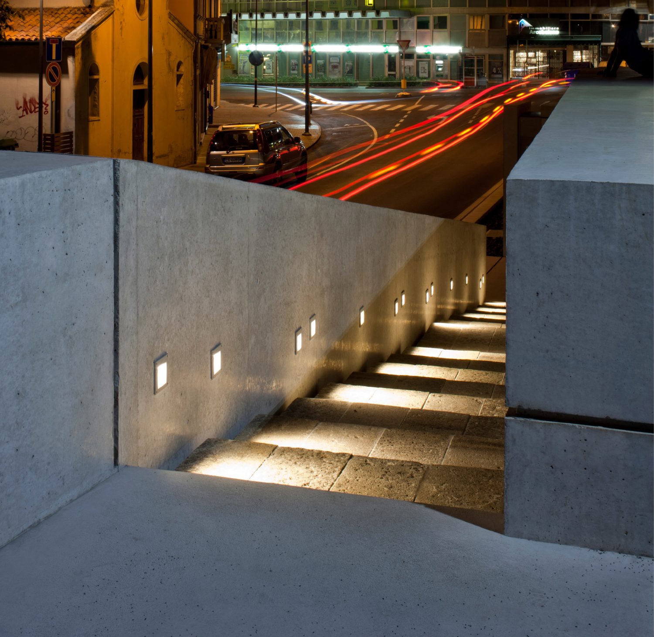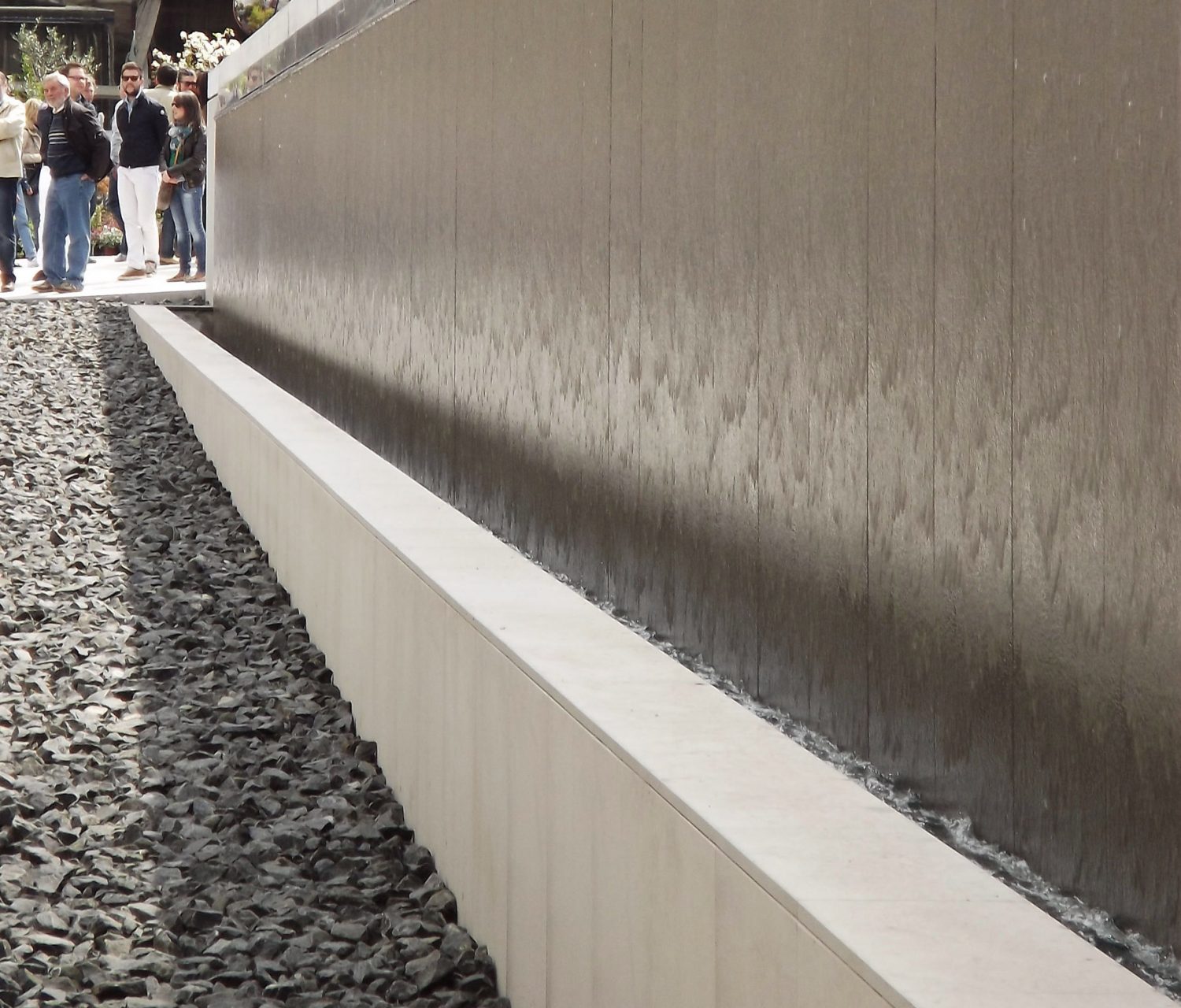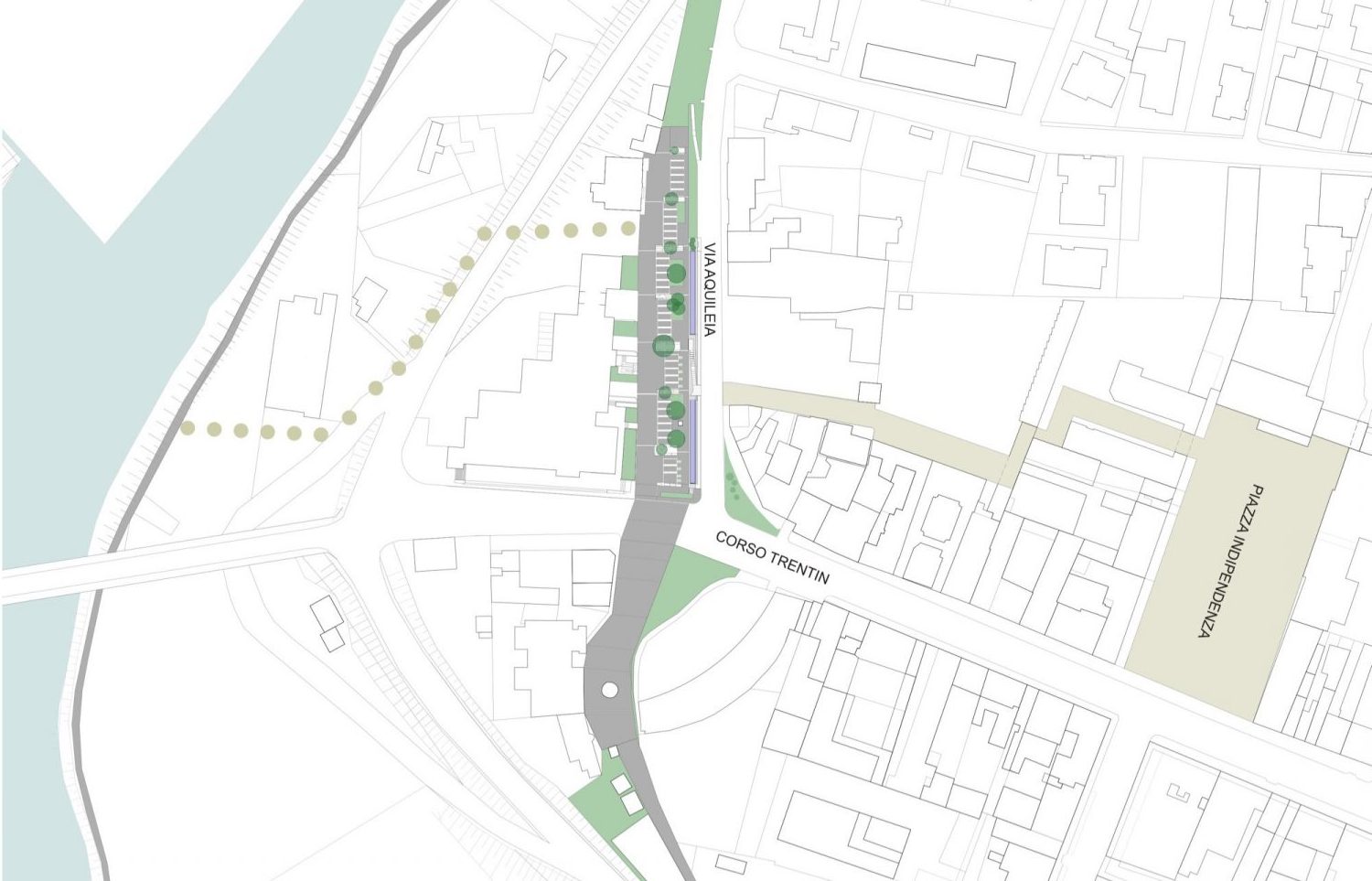The commission to build a car park has provided an opportunity to rethink urban space in a flexible way: starting from the idea of preserving the valuable existing trees, the geometry of space has been redefined “around” nature. The irregular geometry resulting from such approach transforms the space in a garden-square where cars coexist with other elements. The idea of an urban garden has been integrated with the presence of water: the level shifts from square to street becomes a water embankment reconnecting to the presence of the Piave river and bringing the perception of man’s vital resources back in the city. The current level shift is shaped by a vertical surface over which water flows continuously and by a horizontal channel that evokes the skillful reclamation and canalization works typical of the Veneto region. Cars and pedestrians circulate on stone flooring while the platforms at the trees’ base form a system of man-made clods that articulate space like outcrops framing the vegetation.
Refurbishment of Donatori di Sangue Square

