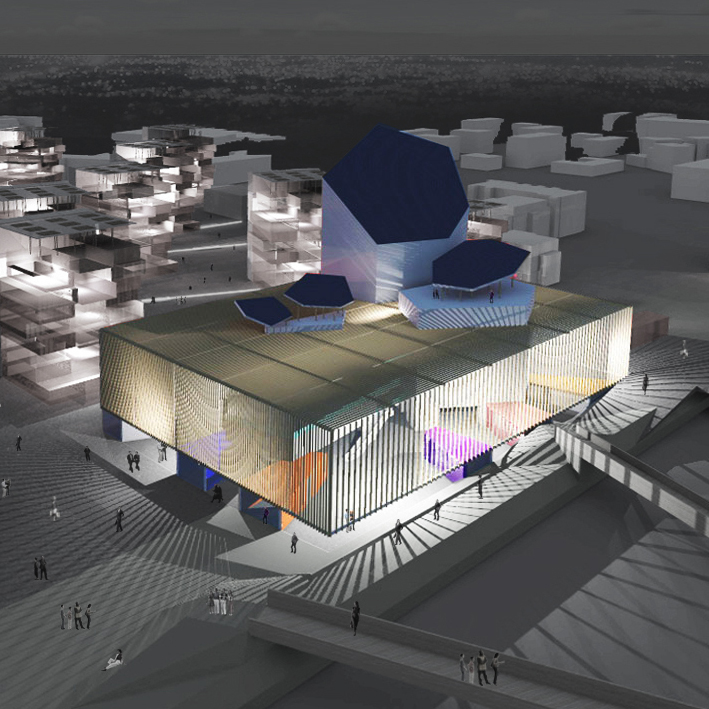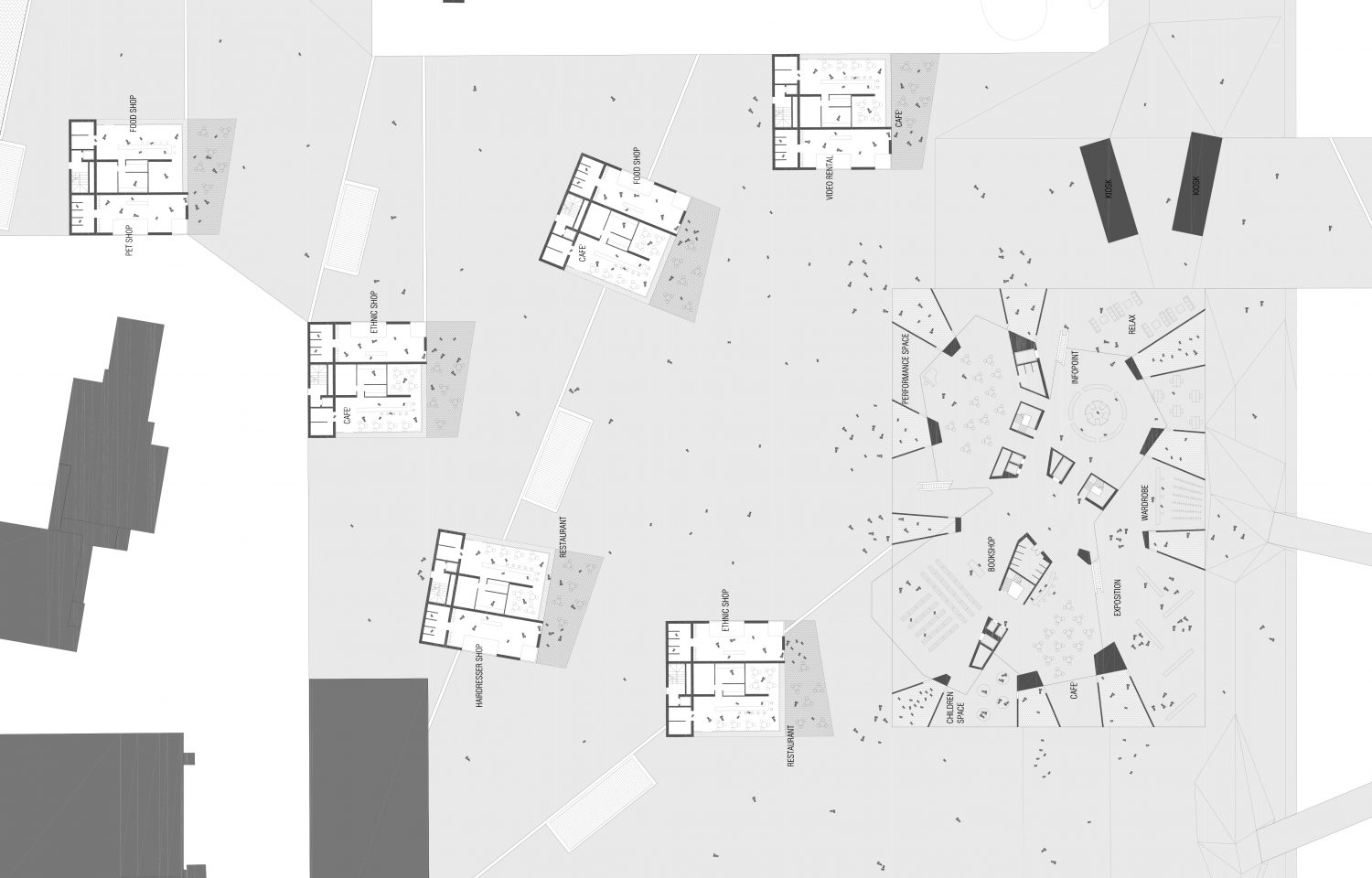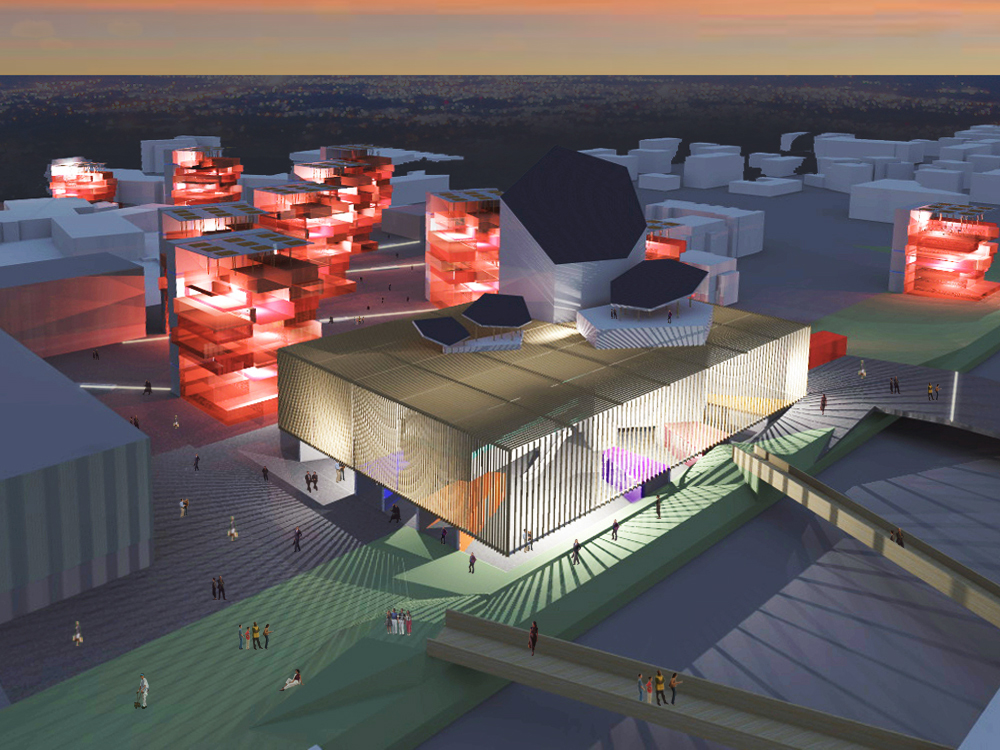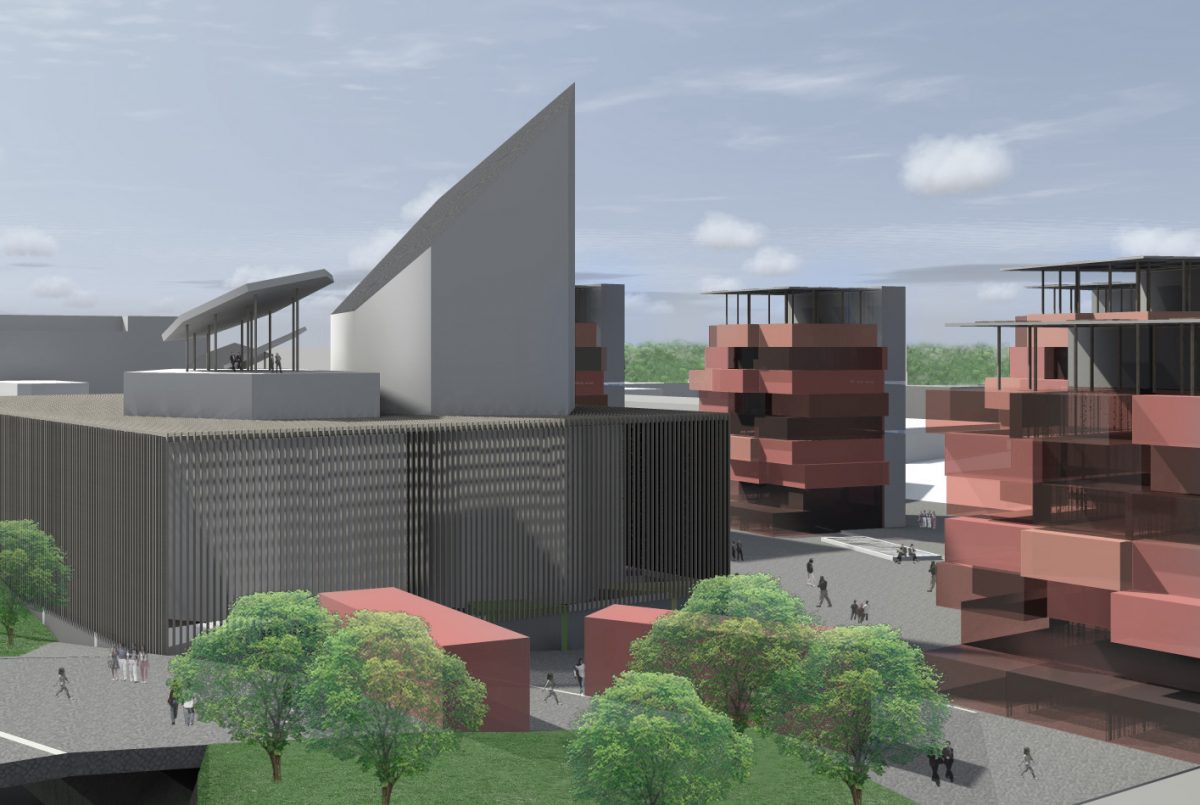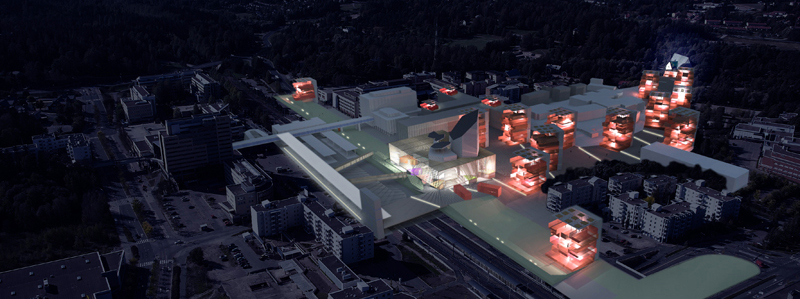
Masterplan of Espoo’s City Hall and City Centre Blocks
The project focus on transformation the network of wide spaces designated to vehicle traffic, located along the northern side of the station, into a green esplanade. This new will become a segment of the green belt closing around the city of Espoo crossed by pedestrian and cycling paths. The project aims at creating a friendly urban pedestrianised environment, which fosters social relations and promotes housing and movability, without having to use private vehicles. The pedestrian area of the artificial park consists of a sequence of spaces, which join the station to the New City Hall. The area will be developed as a real urban centre made up of an unbroken succession of pedestrian squares surrounded by buildings that accommodate city functions such as cafes, restaurants, and small shops, public facilities on basements and ground floors and flexible residential and working spaces on the upper floors. Aiming to create a new exemplary town with zero emissions, the district will be powered by renewable energies such as photovoltaic systems, geothermal and biomass).
Client: City of Espoo
Location: Espoo – Finland
Year: 2008
Site area: 50.000 sqm
Total floor area: 3.750 sqm
Related Works


