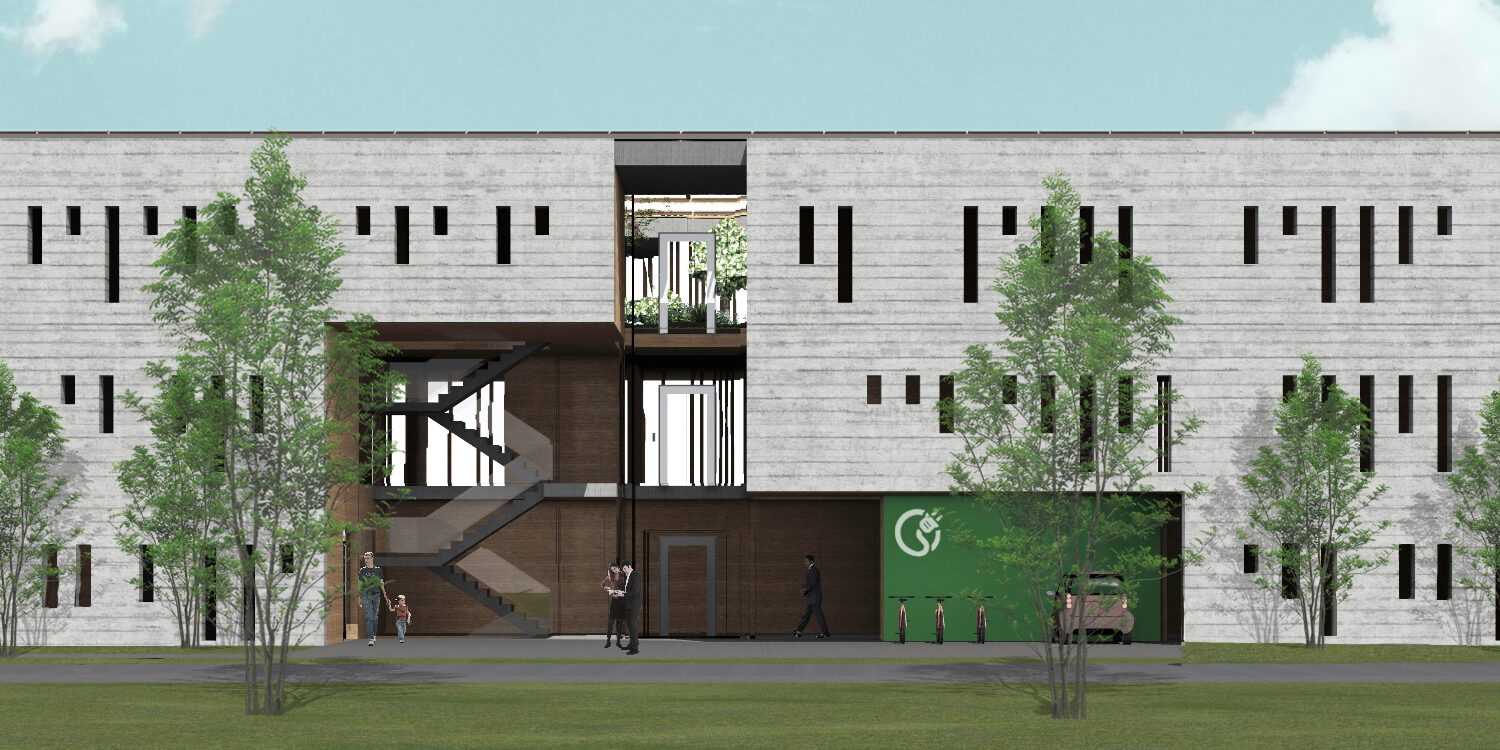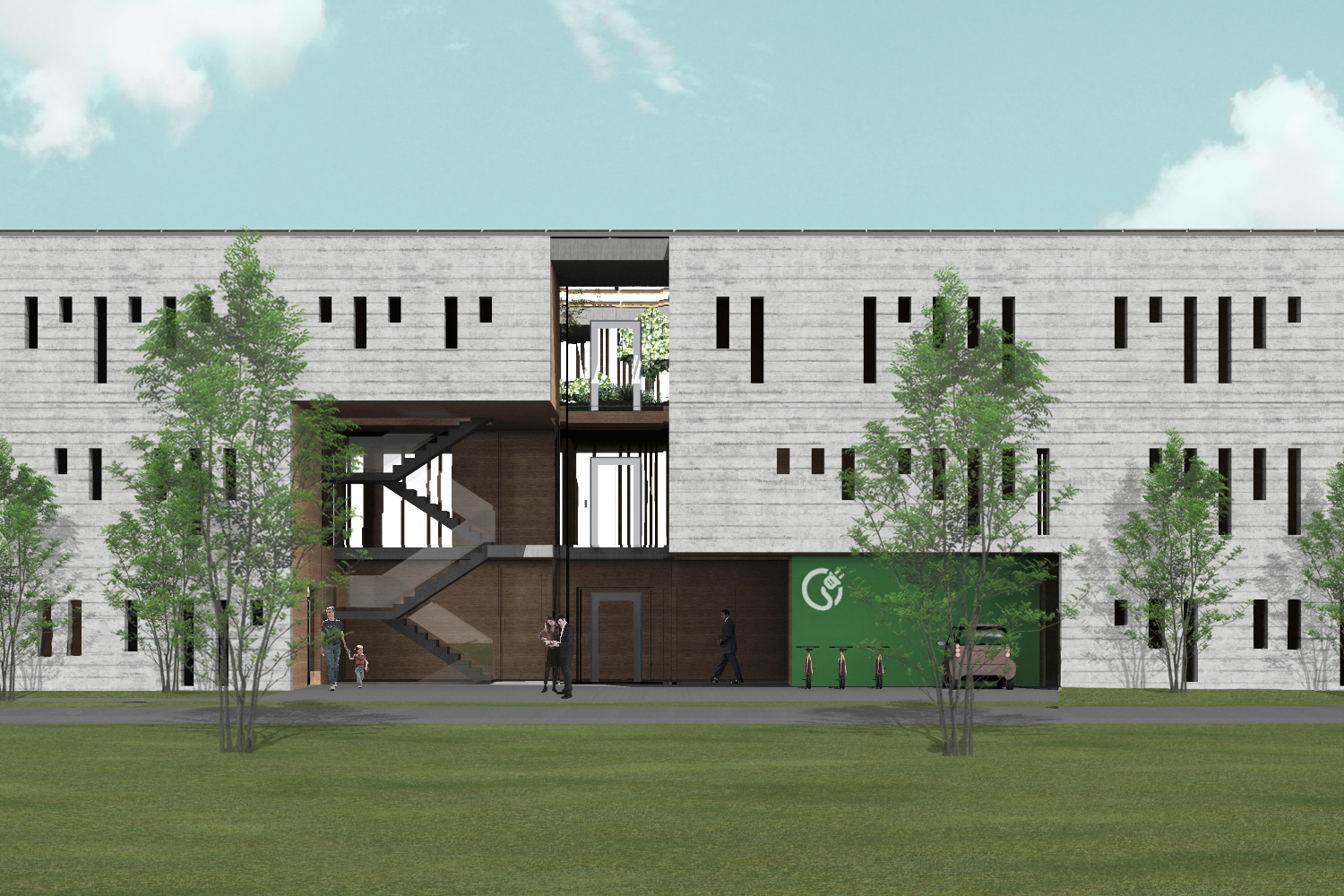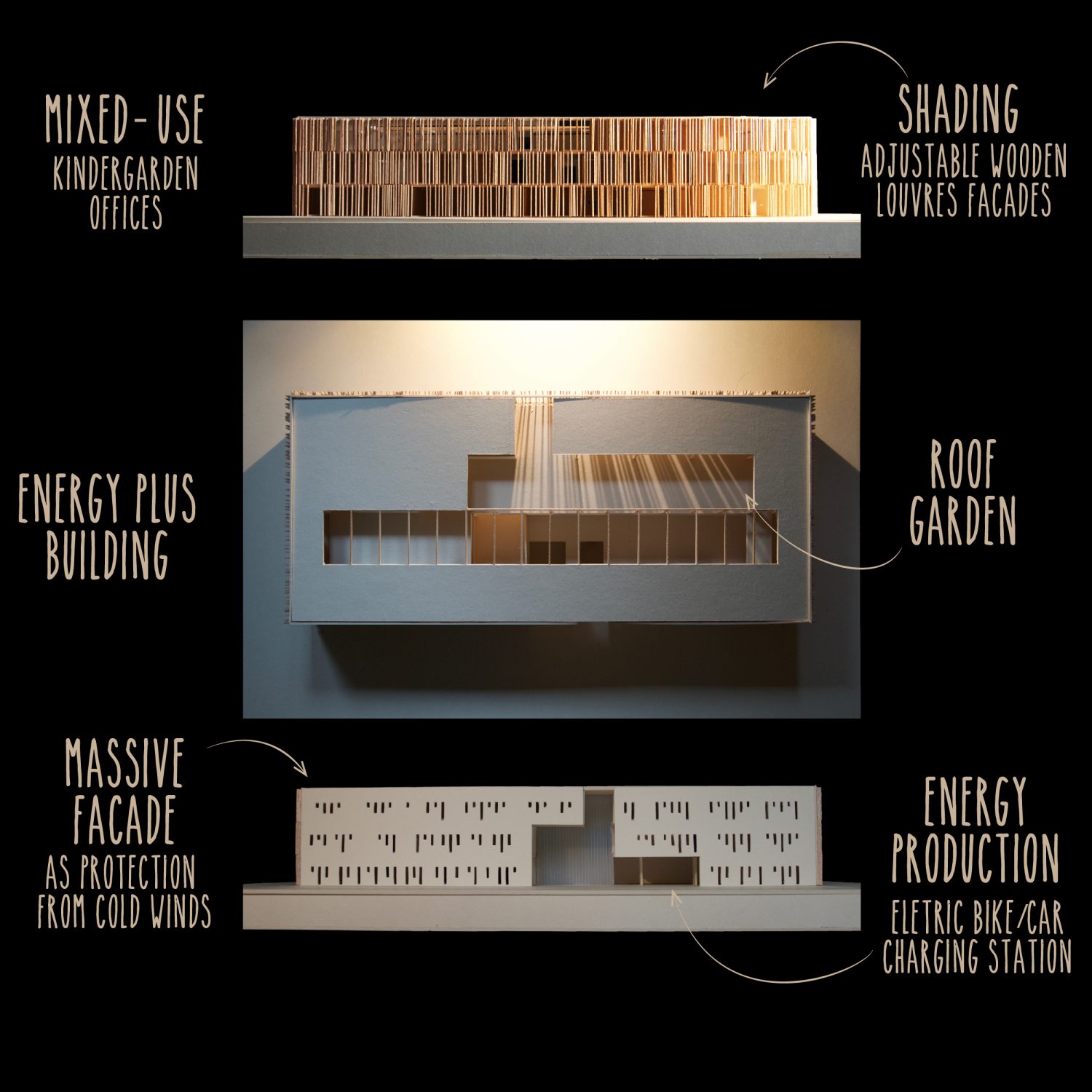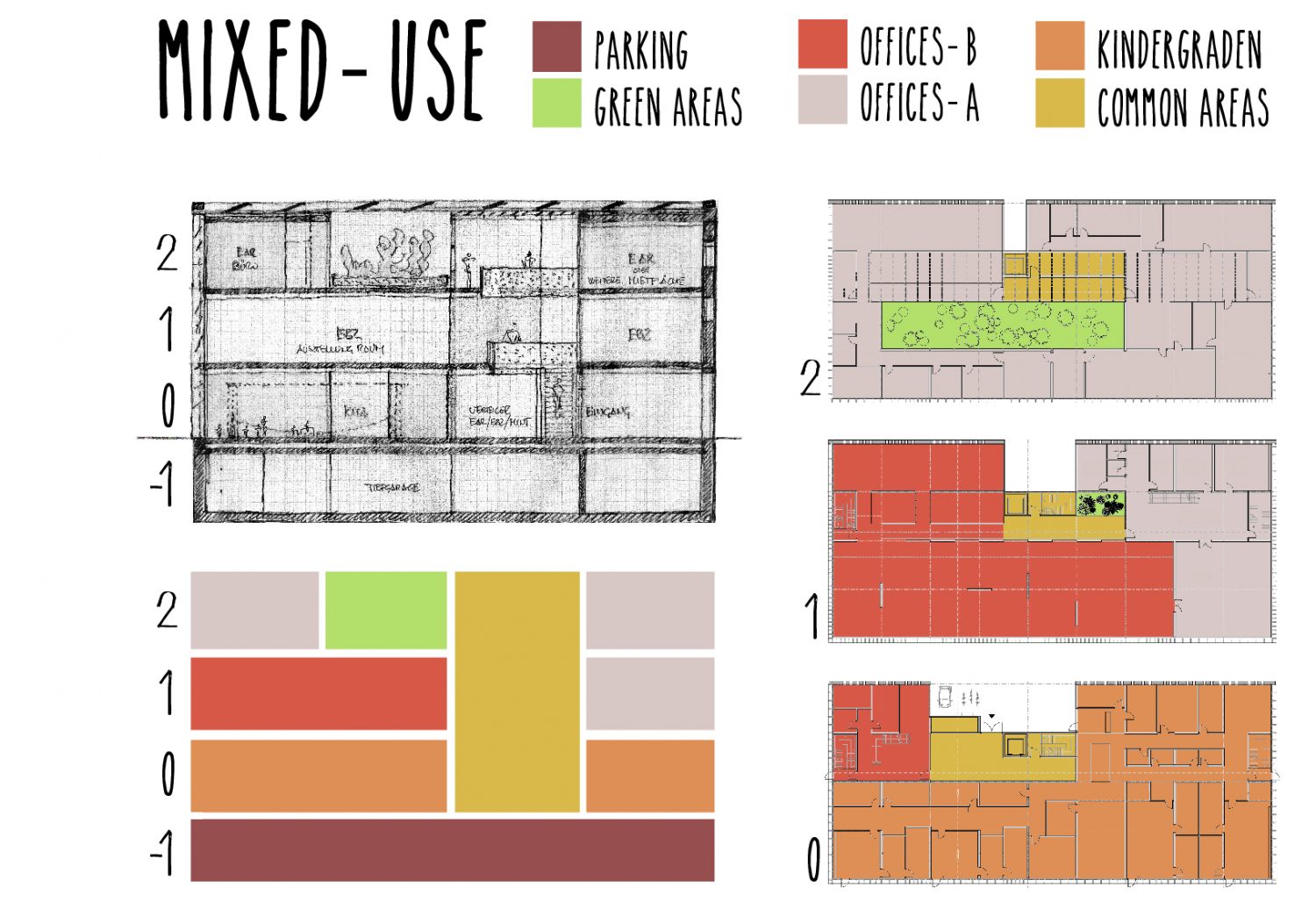
The design aims to foster interaction between the different building users, while providing comfortable, airy and high-quality spaces: the mixed-use building hosts a kindergarten and different offices, including meeting spaces, a green rooftop terrace and a common hall. Its design aims to an Energy Plus Building, meaning that the energy generated by the building is higher than the energy used by it: the energy surplus provides power for car and bike charging point located on the northern side of the building. Outline an Energy Plus Building requires both an efficient use and design of different elements; among them, the building envelope is a key element: adjustable vertical wooden louvers screen the east-south-west facades while maximizing natural light autonomy. The north facade is more compact and massive, with smaller openings to protect the building from the cooler breezes.





