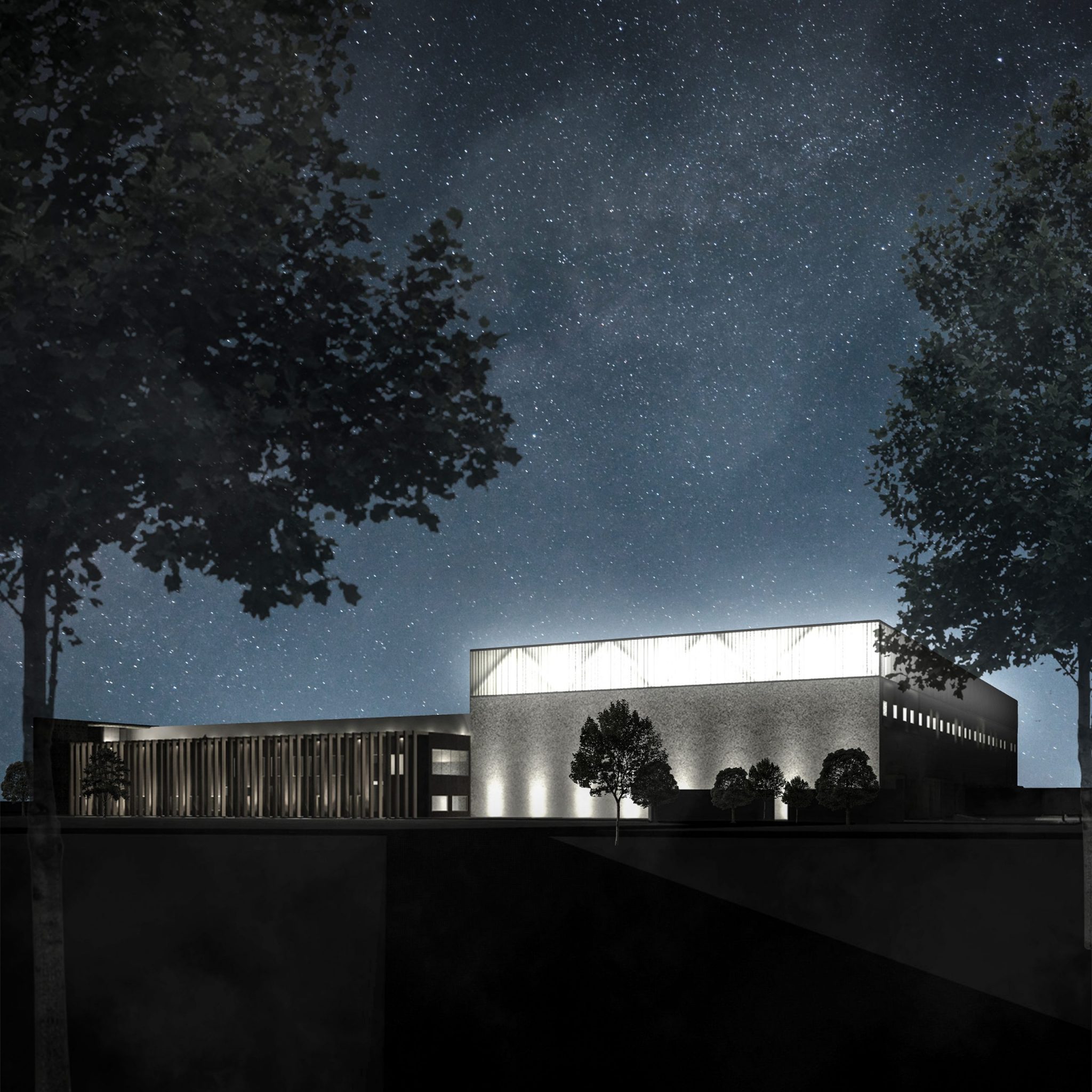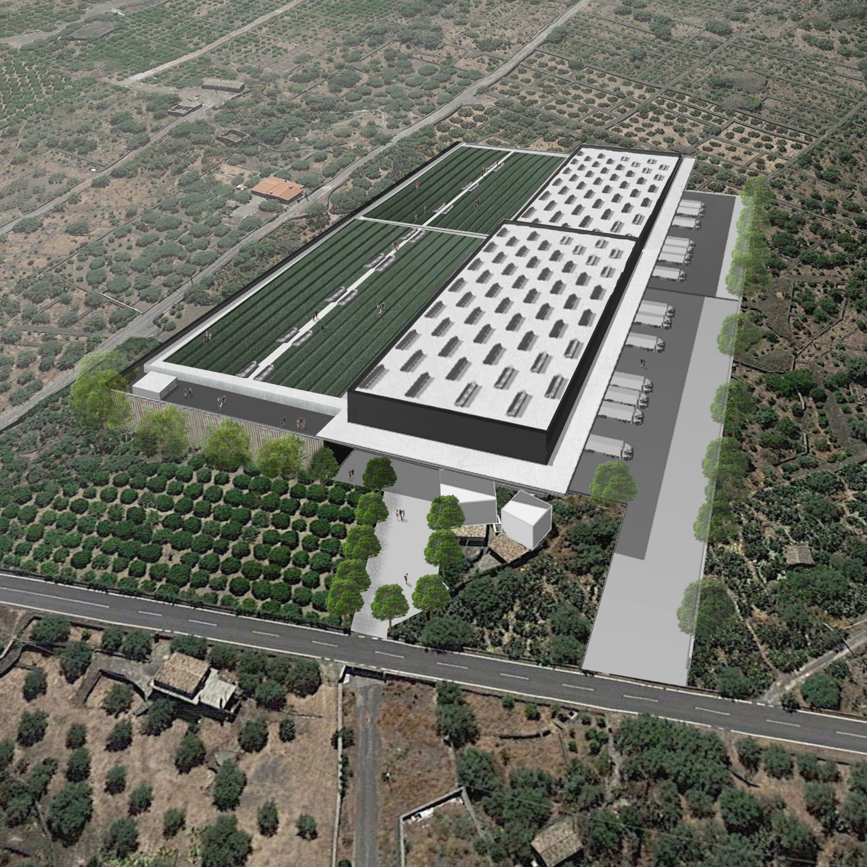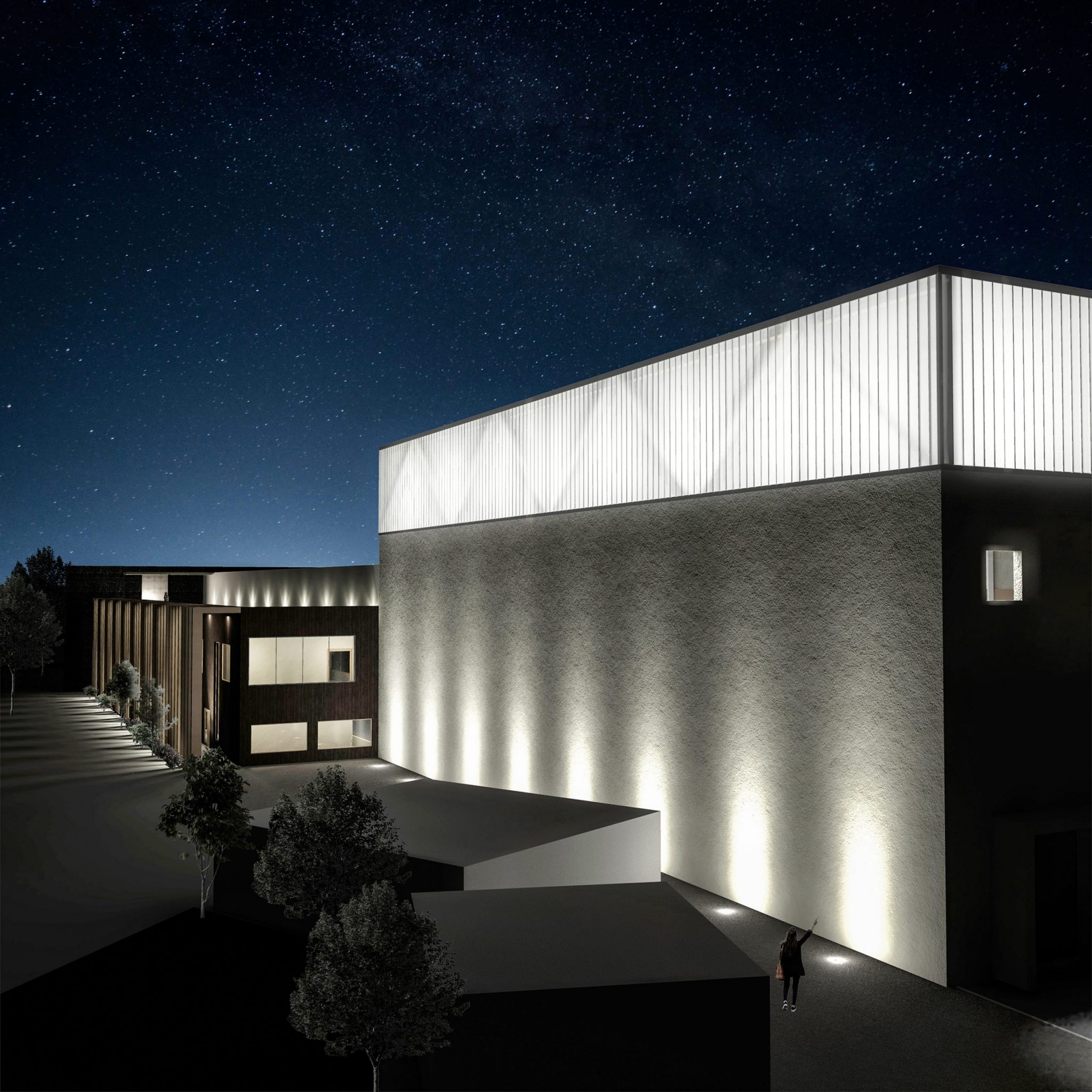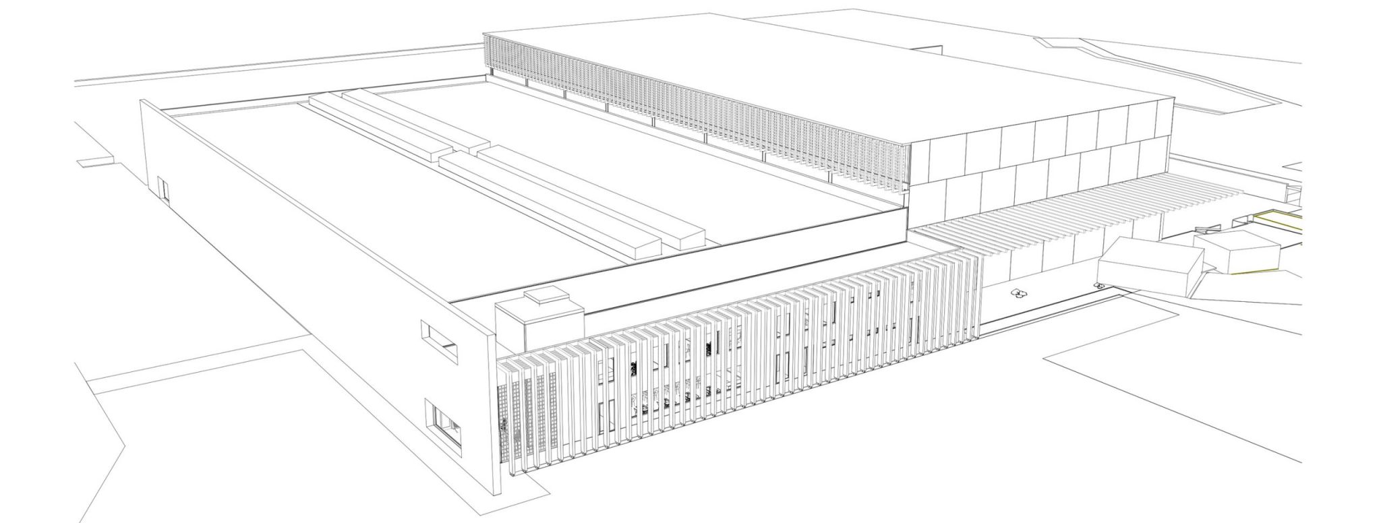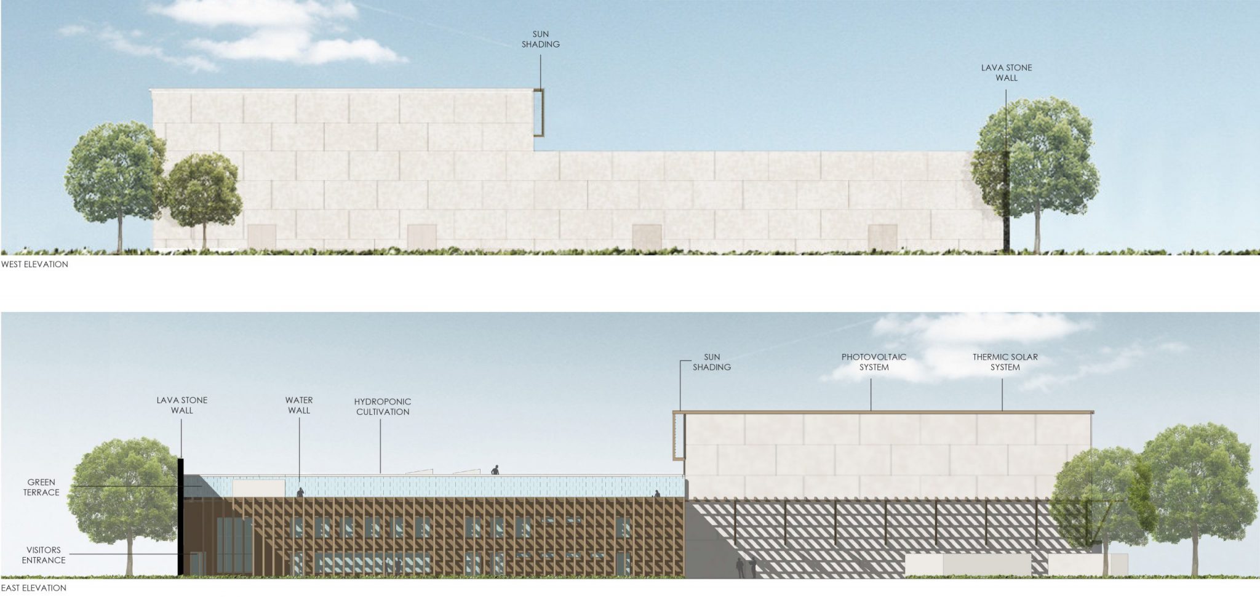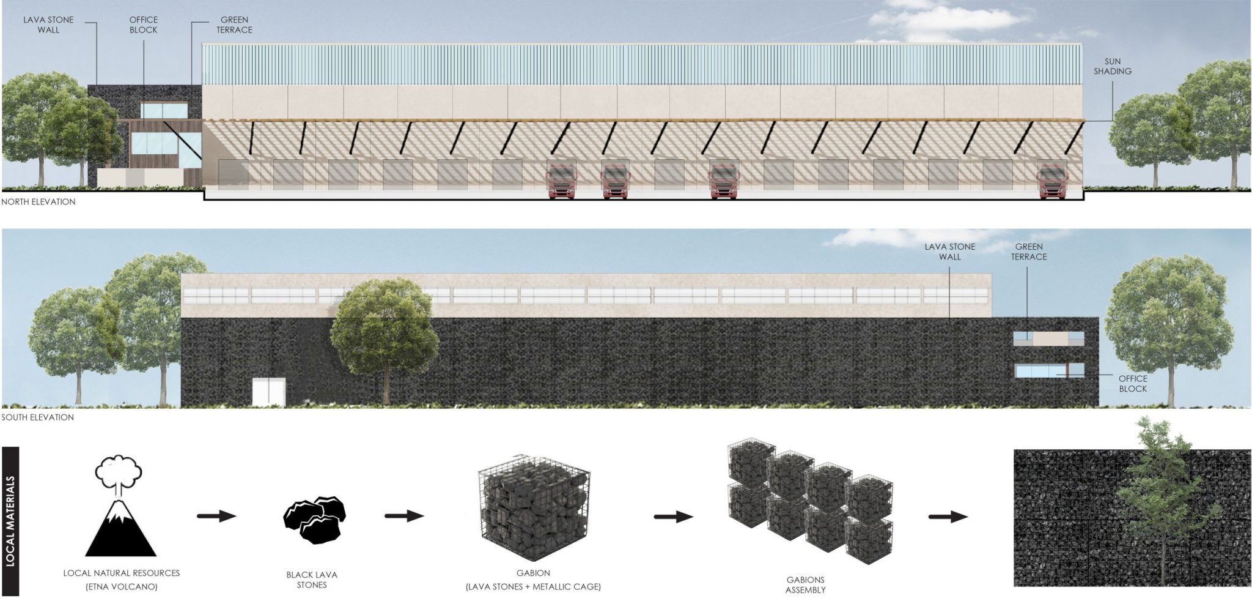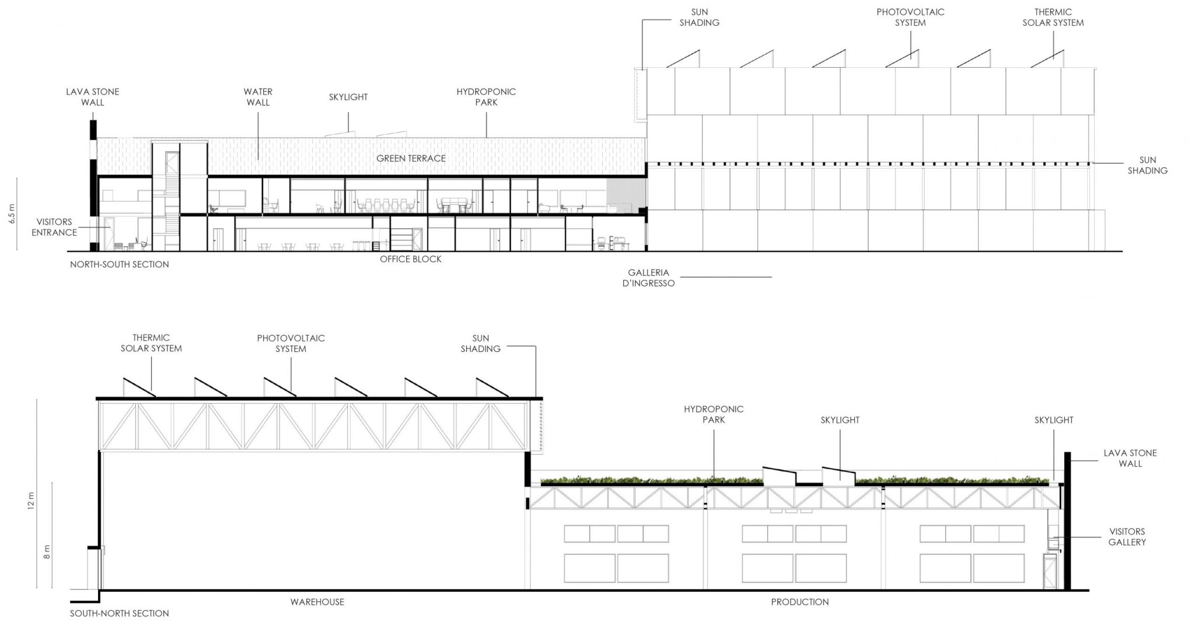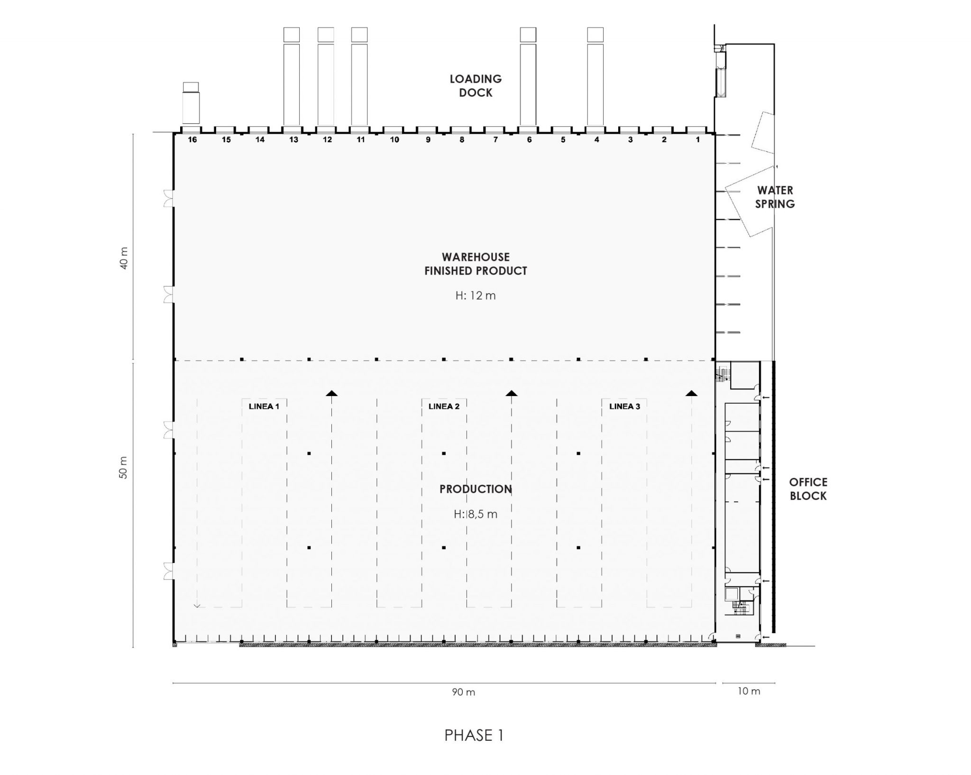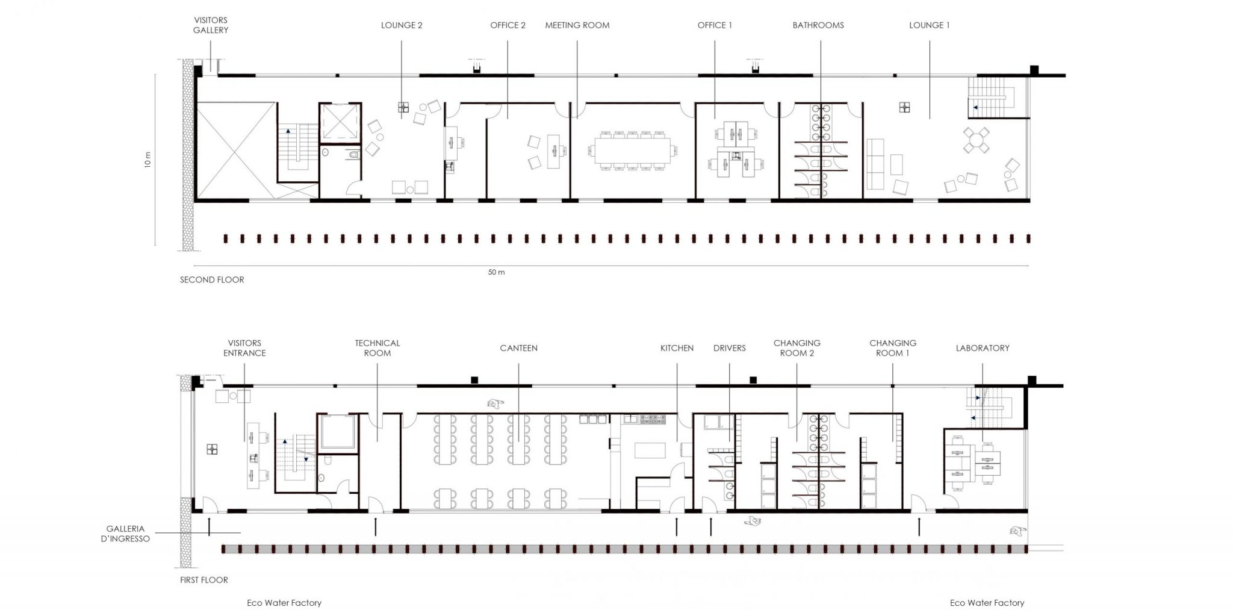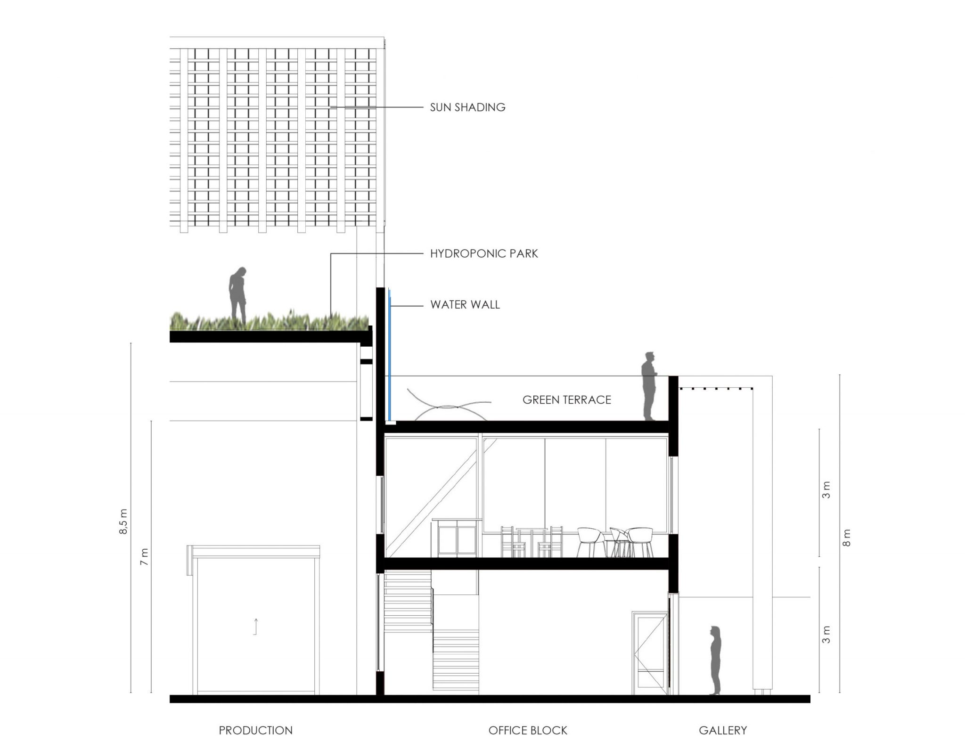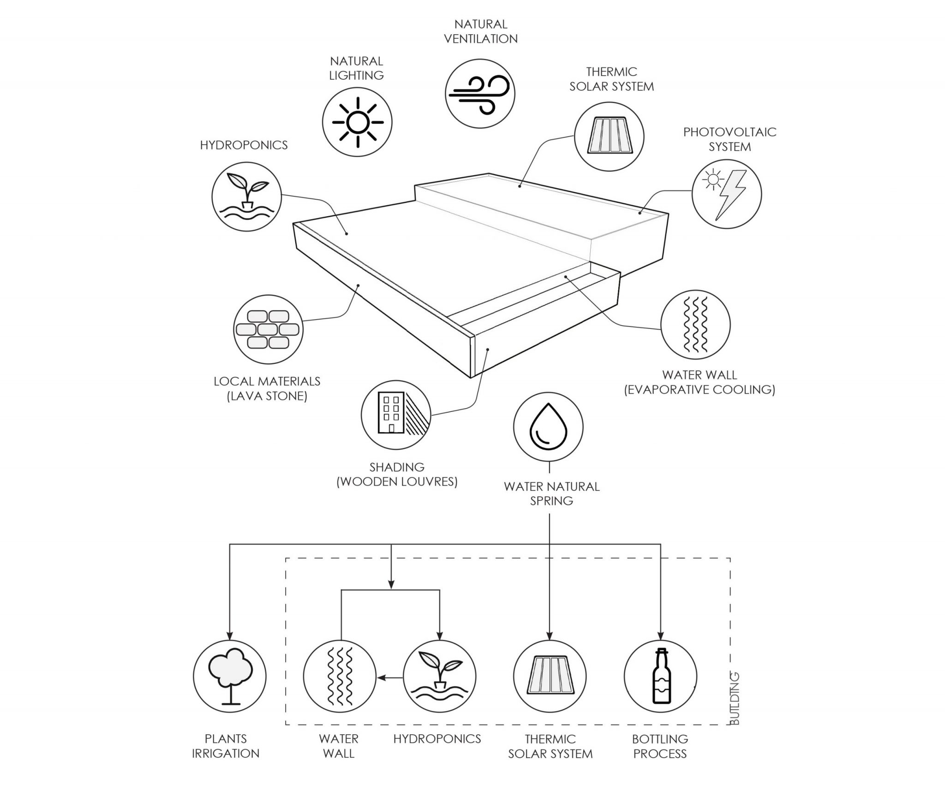The project is located close to the Etna volcano. The water bottling plant, directly from the source located a few meters from the building, consists of both a Production, a Warehouse and an Office block, with a wooden structure, which hosts the operational offices, meeting rooms, visitors’ entrance, lounges and services. While warehouses and factories would not seem to lend themselves to sustainable design, they indeed have a great potential of becoming a source of energy rather than a drain.The project maximizes the use of ventilation and natural lighting, and develops a multi-use water system, which includes solar thermal and photovoltaic systems on the roof of the Warehouse block. The project proposes an innovative and sustainable approach to the integration of the industrial plant into the landscape, transforming the large roofs into a hydroponic park open to customers and the public helping to raise public awareness of the efficient use of natural resources. The water of the hydroponic cultivation also feeds the water wall contributing to the garden terrace cooling. The integration to the landscape and the image from the outside of the plant is defined by a continuous wall made of lava stone that delimits the entire complex, creating a visual backdrop on Mount Etna.
Client: Private
Location: Adrano – Italy
Year: 2018
Total floor area: 16.700 sqm
Related Topics
Ecological Sustainability
Dowload PDF
Brochure_Eco Water Factory 


