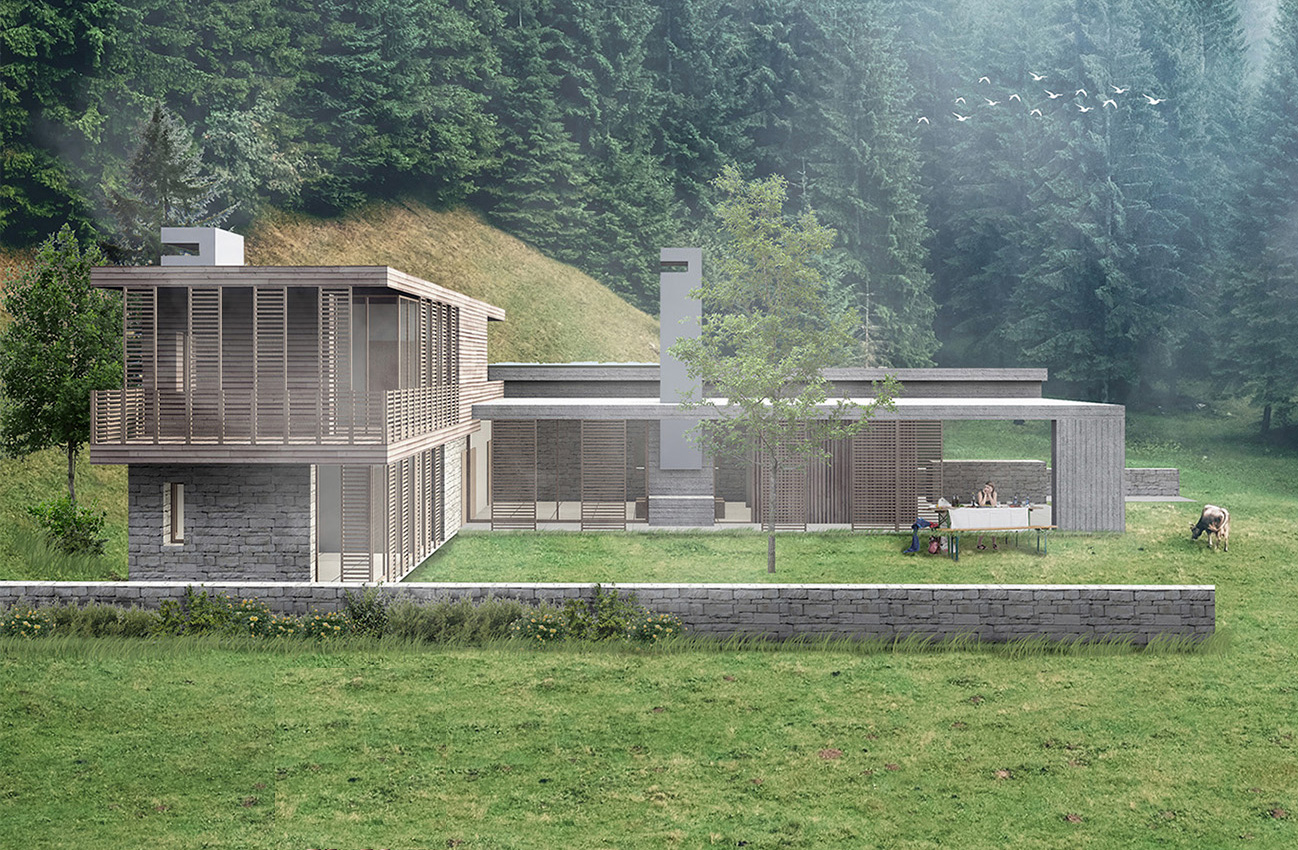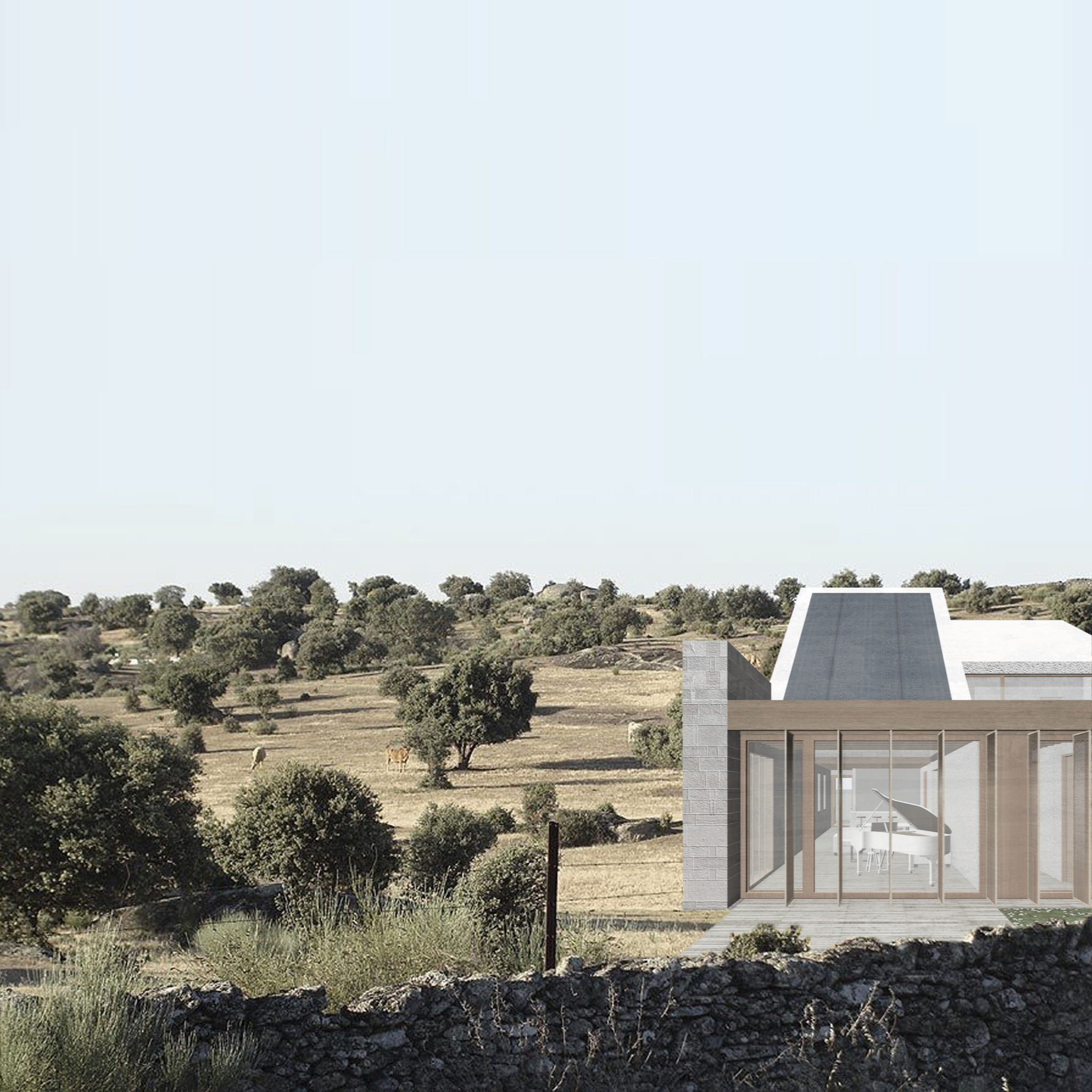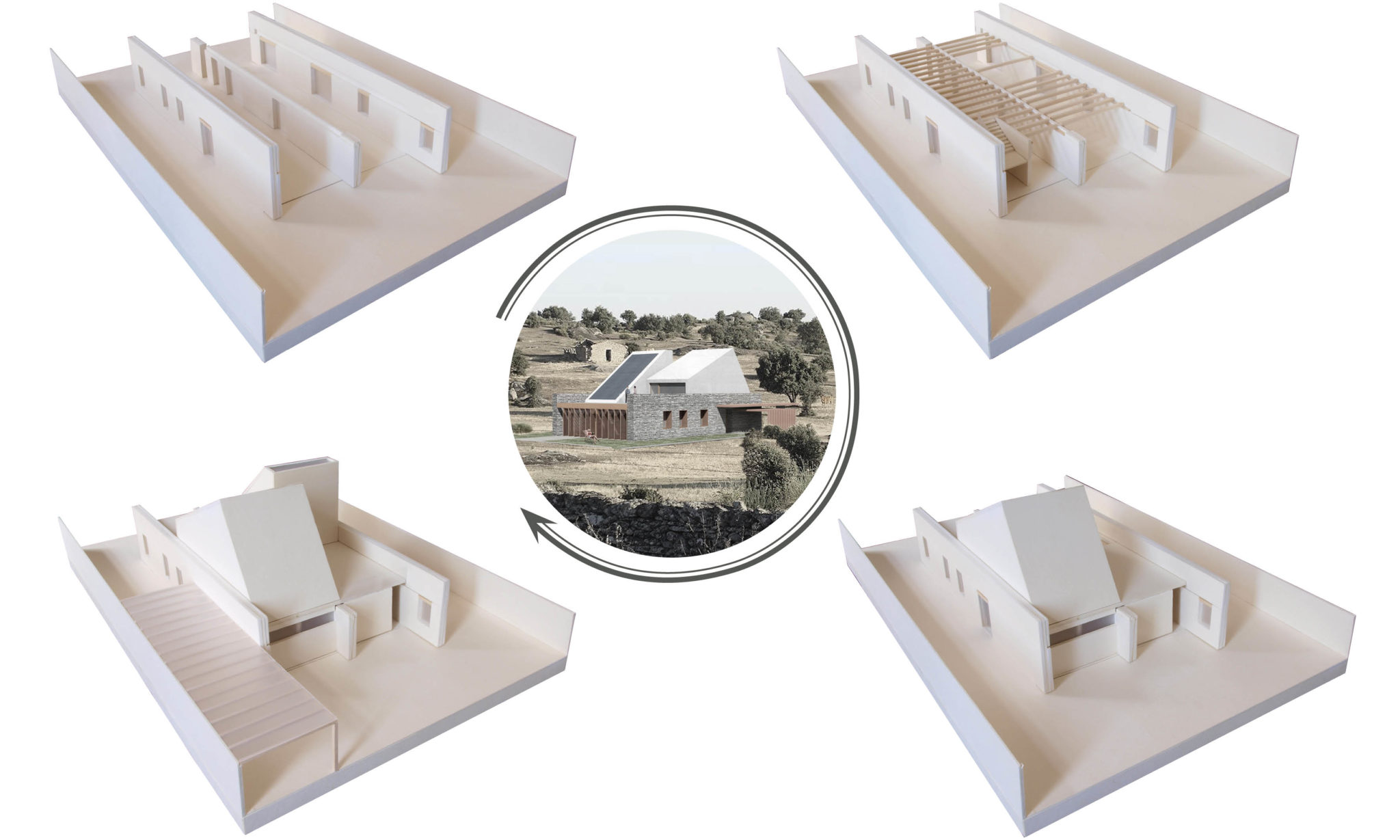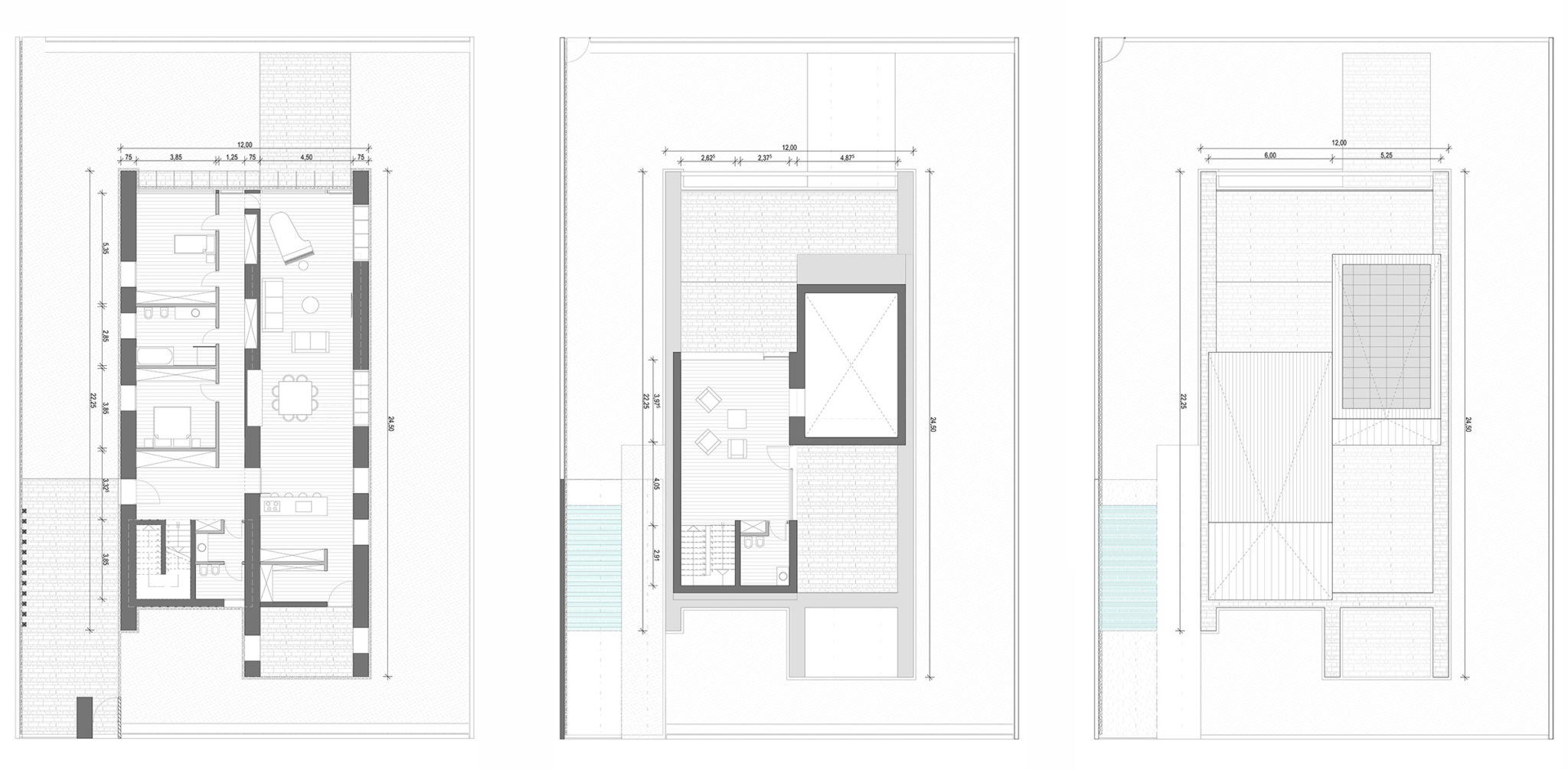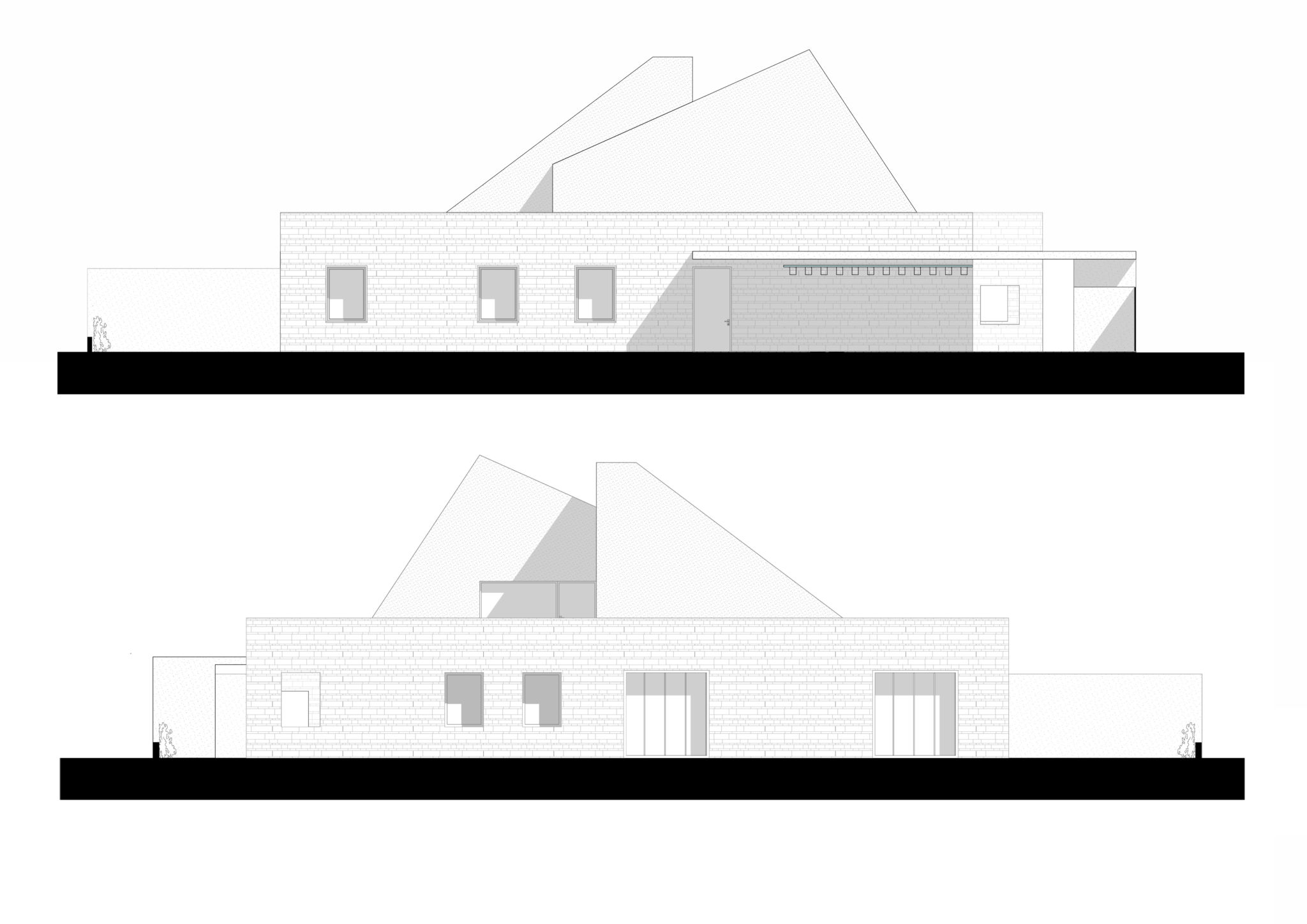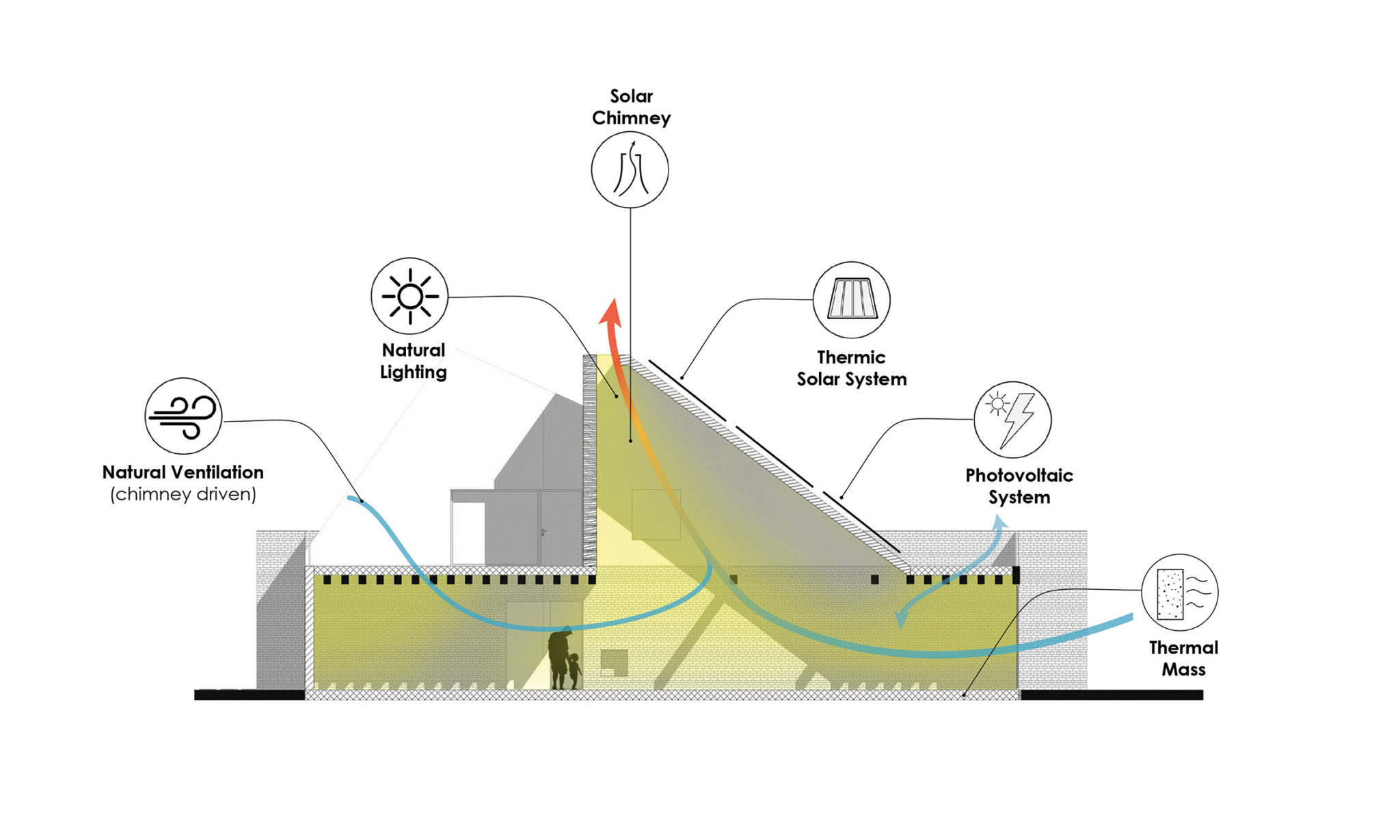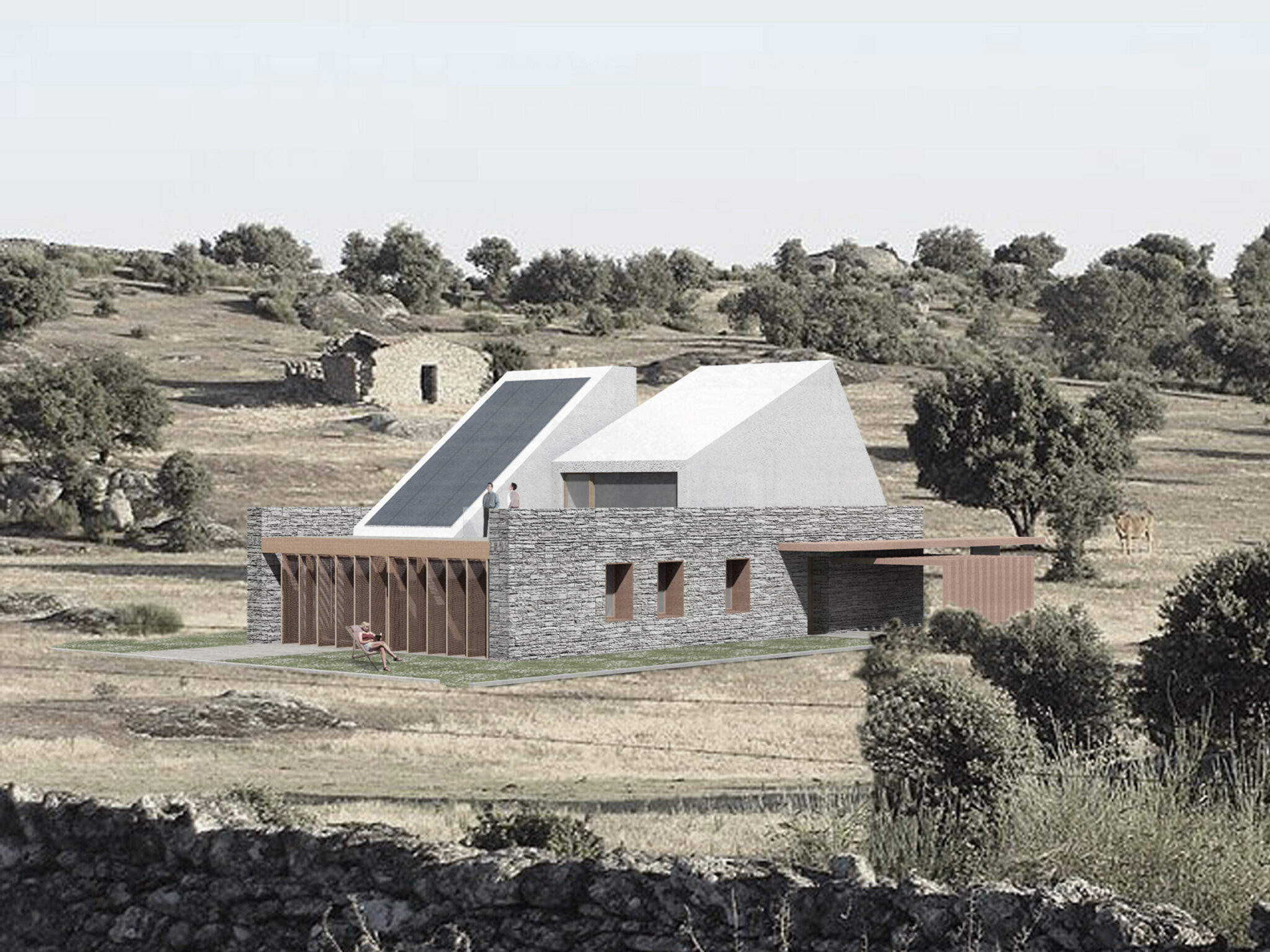
Prototype Design #1 for an Eco-House
The 2-floor house volume is characterized by two chimneys piercing throughout the roof, which provide natural lighting and ventilation while supporting solar panels. The main structure consists of three thick walls dividing the interior into two spaces. On the 180 sqm ground floor are located the entrance and the sleeping area facing east and, the living area and kitchen facing west. On the floor above are located a study served by a bathroom and small living room and its terrace, which can be used as an independent accommodation of 48 sqm, which could possibly be equipped with a kitchen and expanded to incorporate the other room. Using their high thermal inertia, the two external walls provide insulation, while the central load-bearing wall works both as thermal storage and as radiant stove thanks to a piping system embedded in the wall. It also hosts a central fireplace and cabinets. The design allows a simplified and manageable construction system that will not require the use of heavy construction equipment and that use local materials such as stone and wood.
Related Works
Related Topics
Resilient Design – Social Sustainability – Modularity – Ecological Sustainability – Total Housing
Dowload PDF
Brochure_Eco-House#1 


