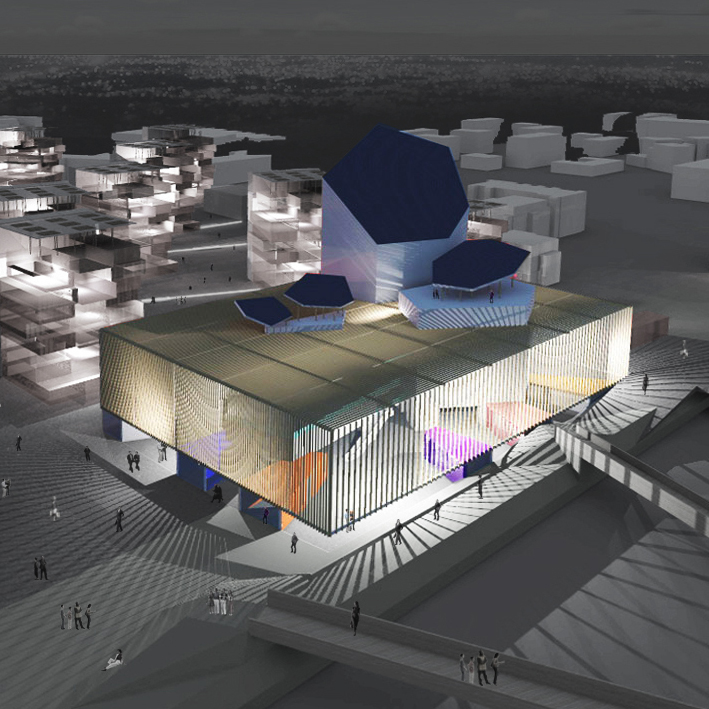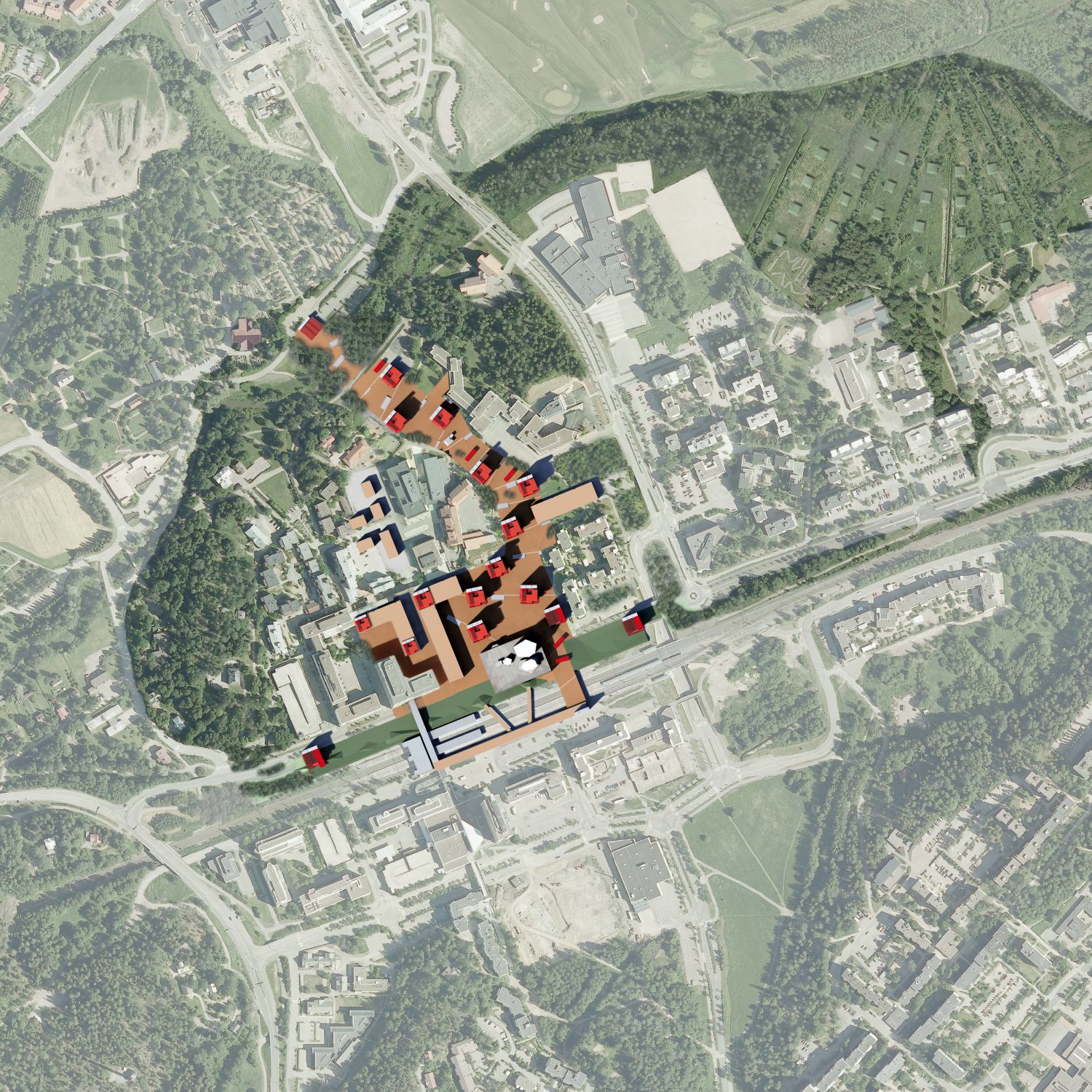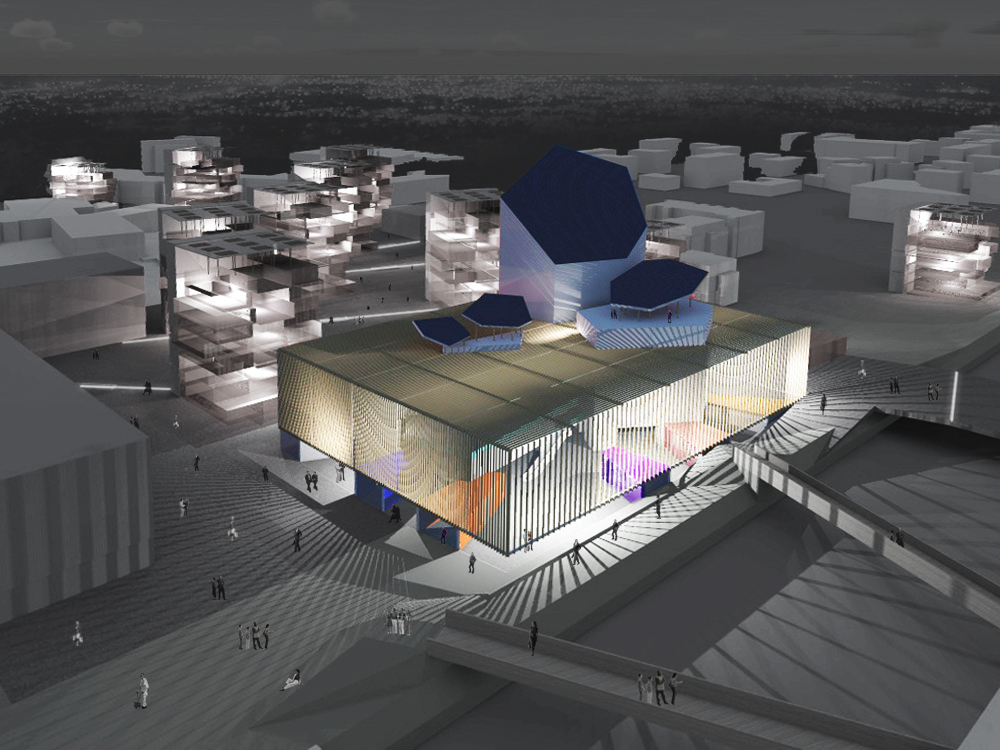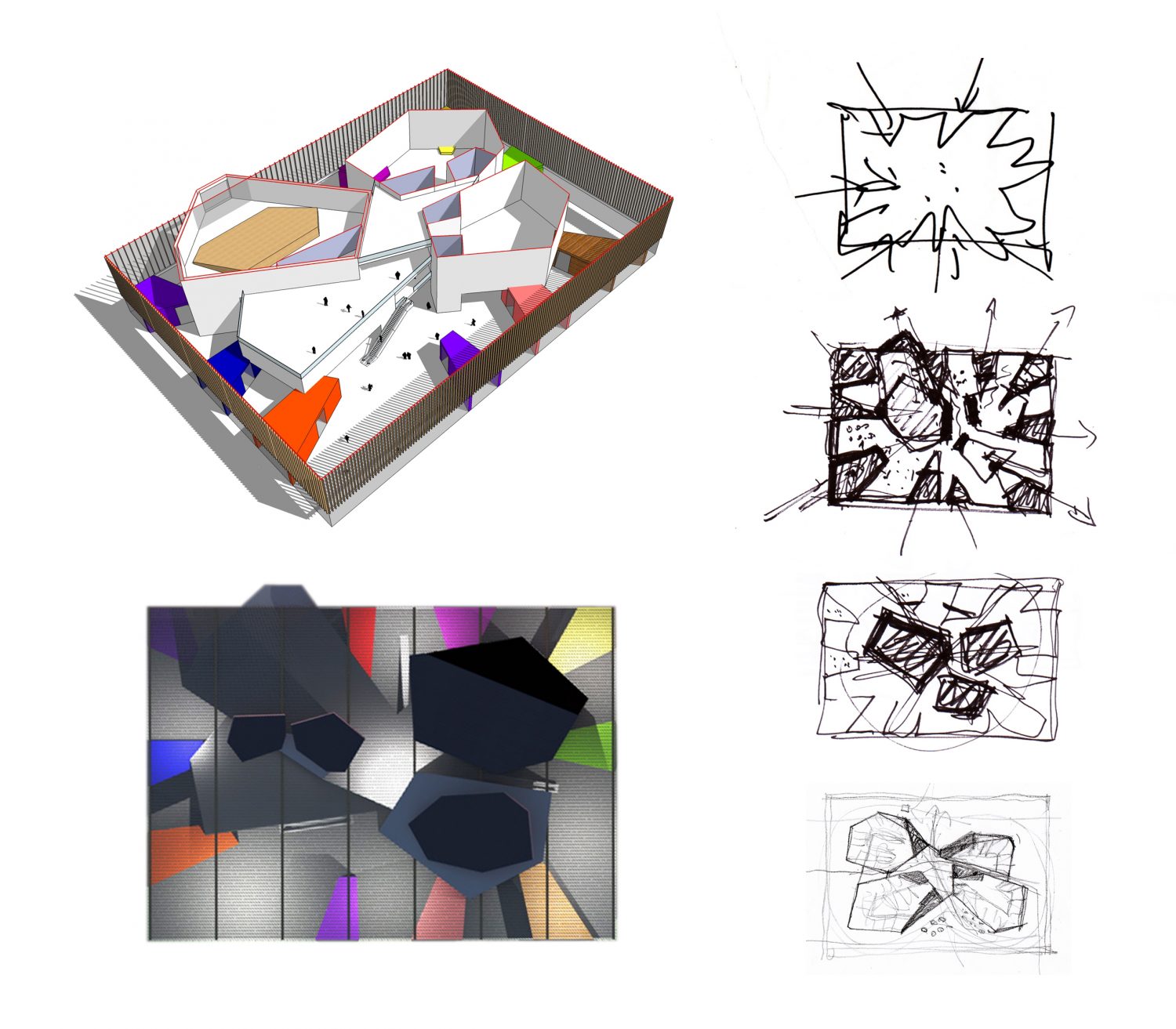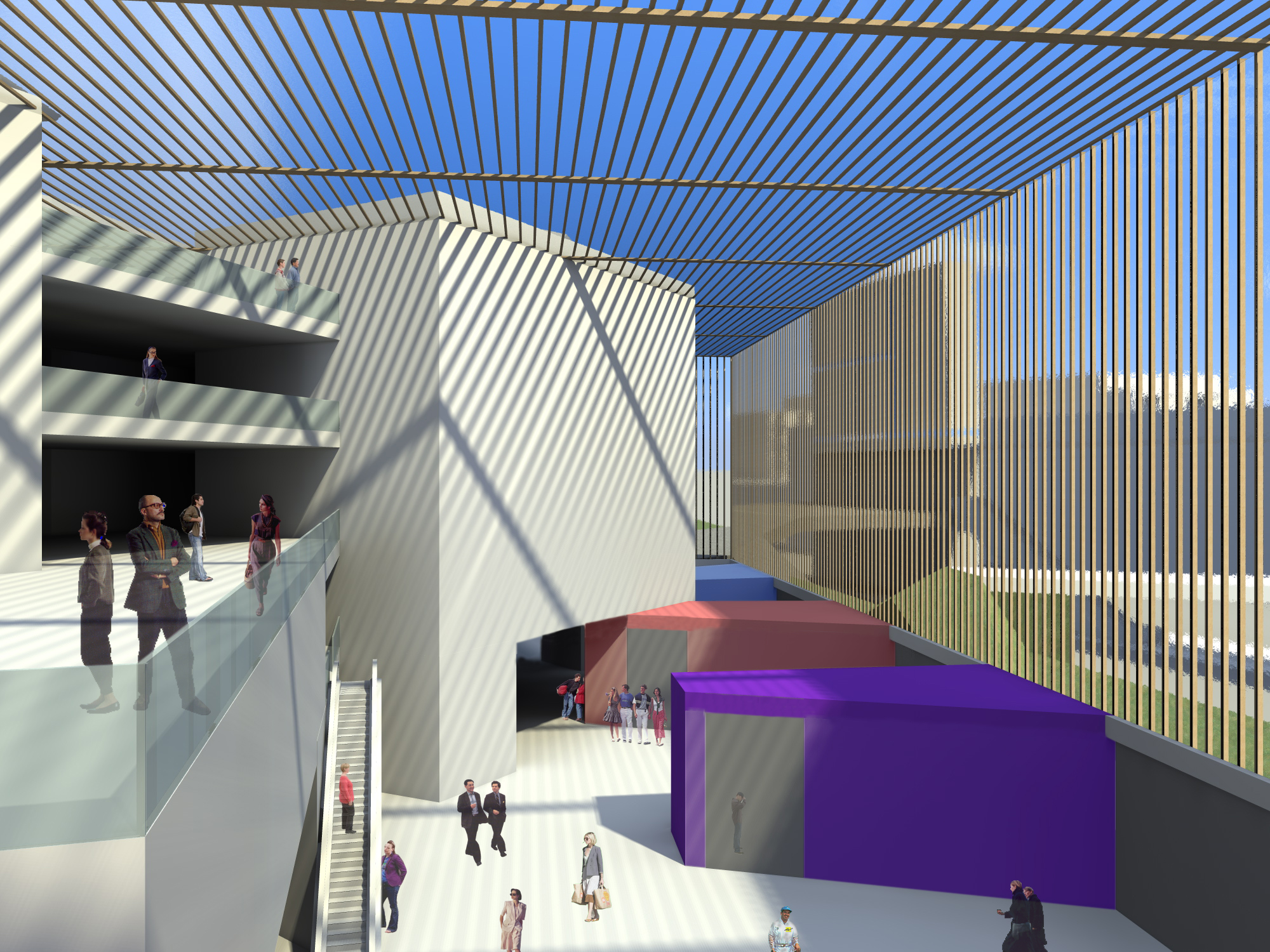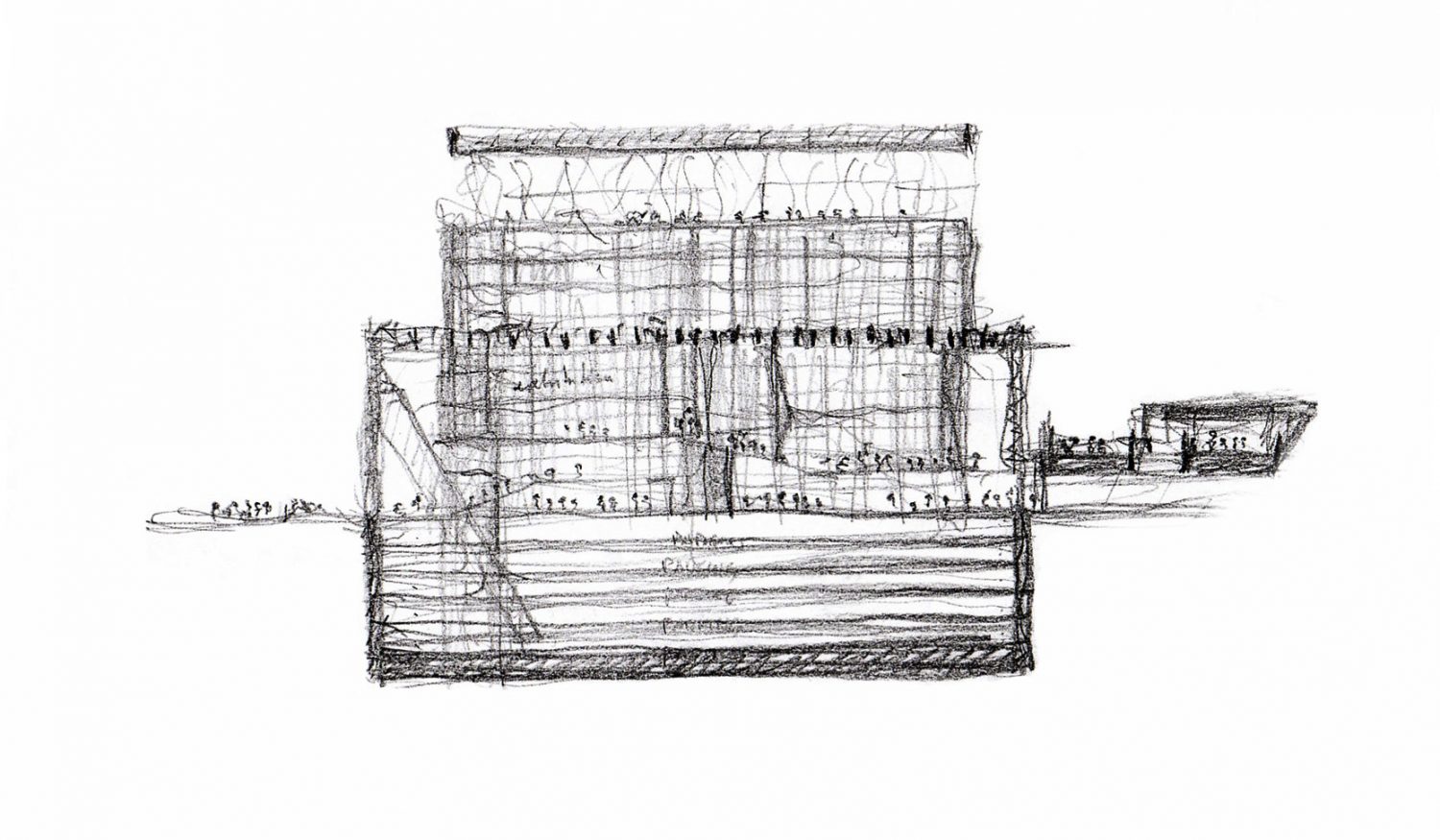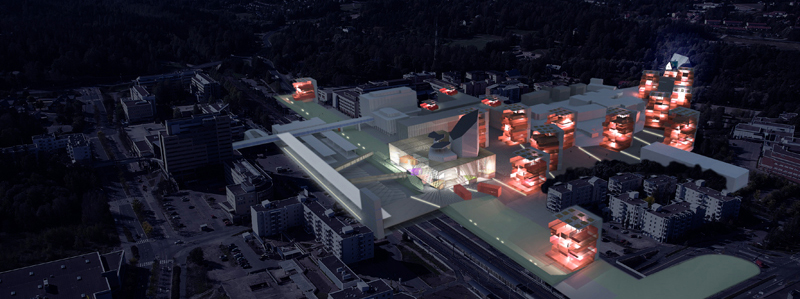
Renovation of Espoo’s City Hall
The renovation of the City Hall, the citizens’ house, has been an opportunity to envisage a multifunctional complex building open to the public: conceived as a large attraction point and a magnet for people and activities, the City Hall will become a new symbol for the city’s identity and a reference for the whole community. A transparent covering creates a covered square, which is naturally aerated. A series of colored wooden vestibule-like entry rooms mark the various access points, leading into an open welcoming space, where 3 volumes rest on top of the entrance vestibules, leaving room on the ground floor for information services, internet cafes, bars, restaurants, exhibition and open performance areas. On the upper floors are located the Council Hall, an Auditorium for 200 people, an exhibition room, a reading room, the foyer and a children’s recreational area. On the upper levels are located a large panoramic terrace, the main floors of the Municipal Administration area, a sauna and wellness centre, a panoramic restaurant and a roof top music bar.

