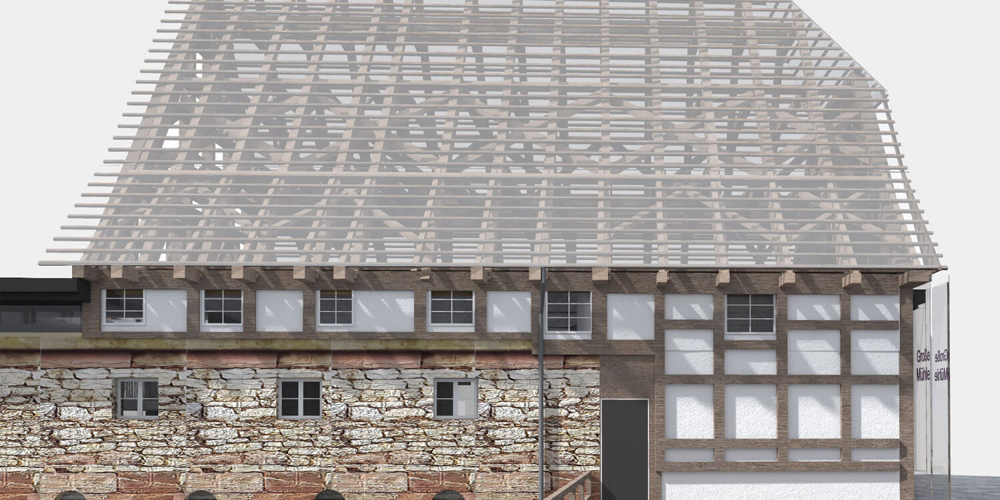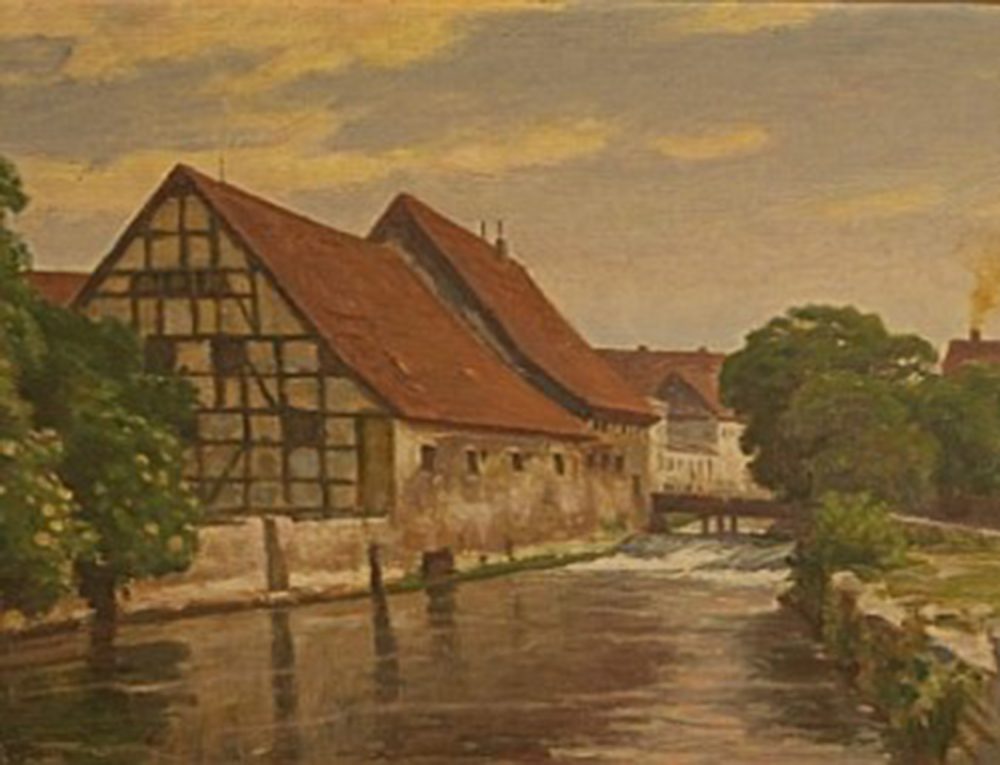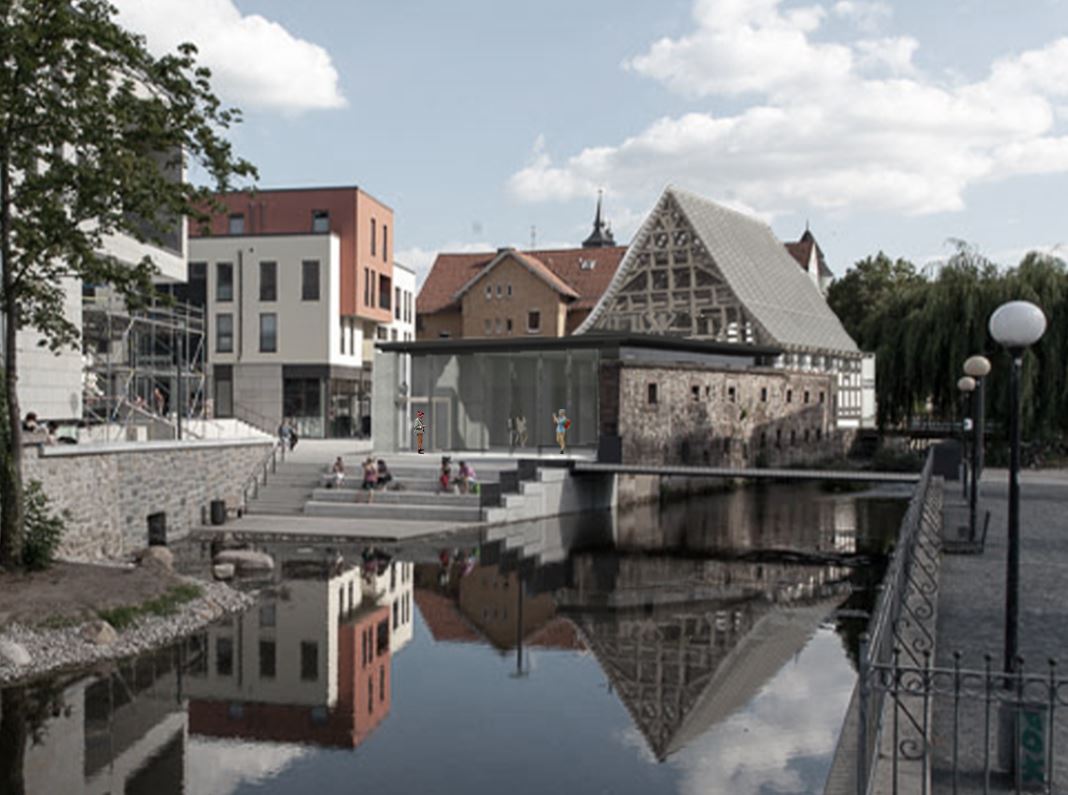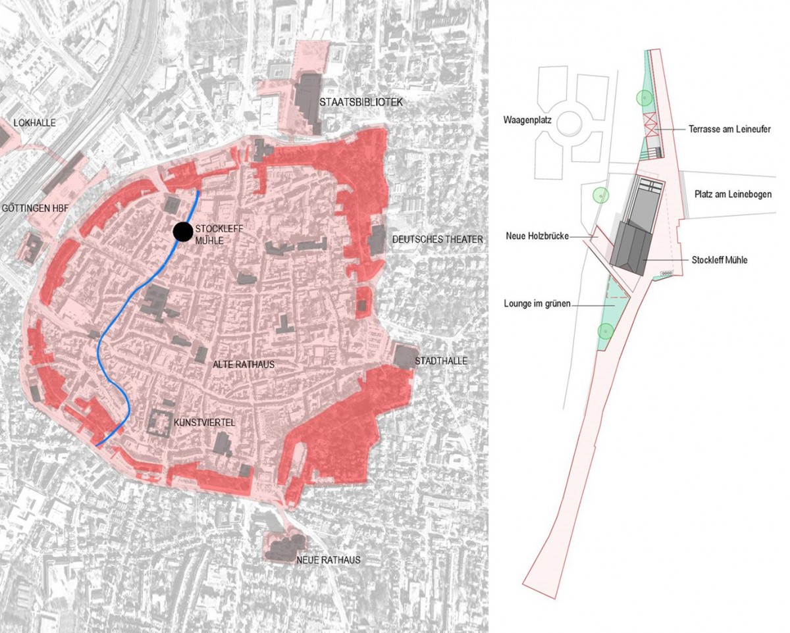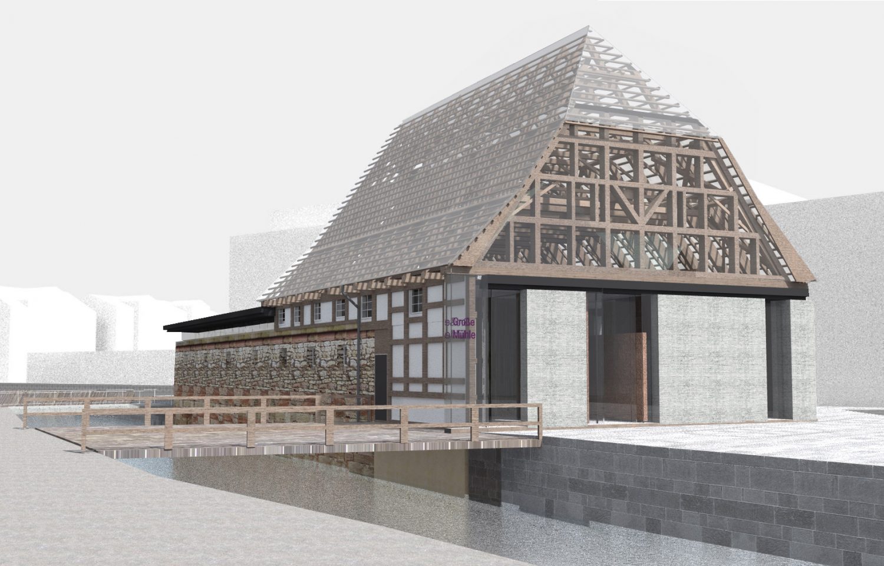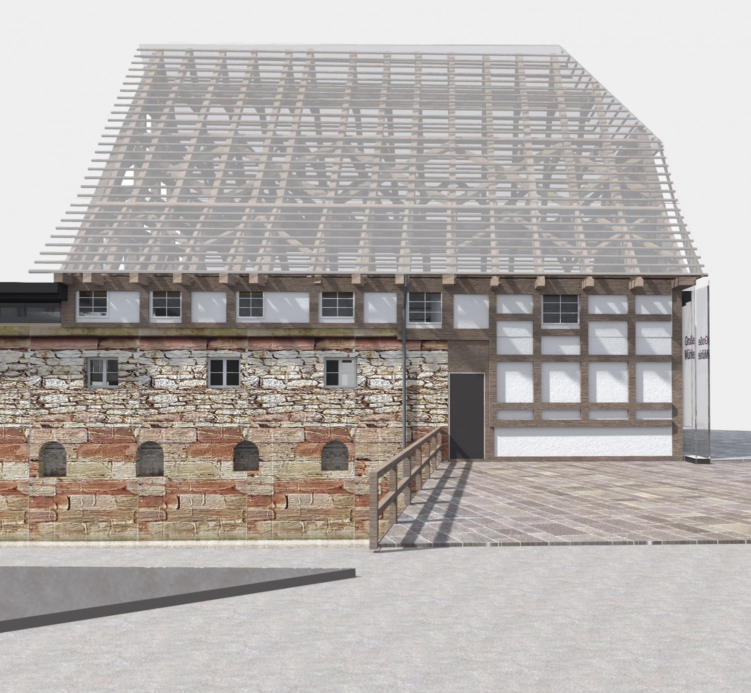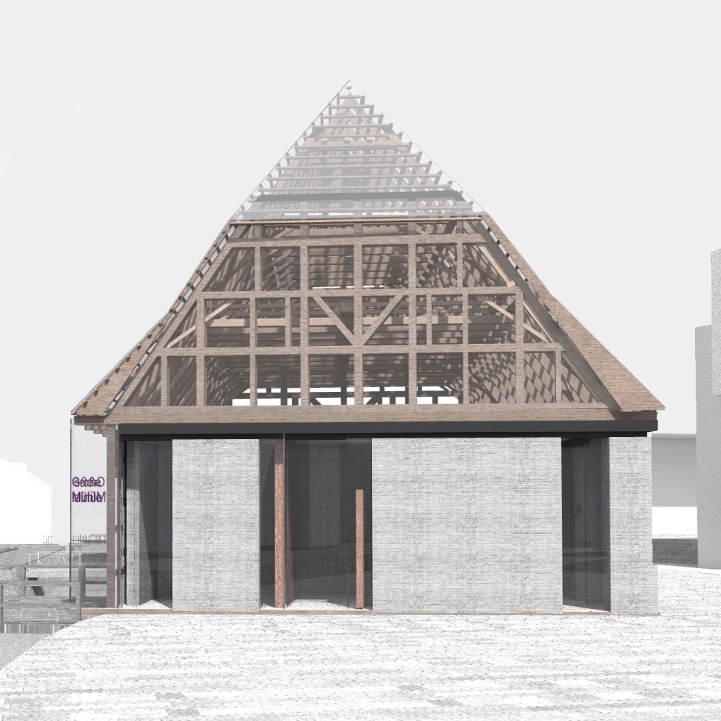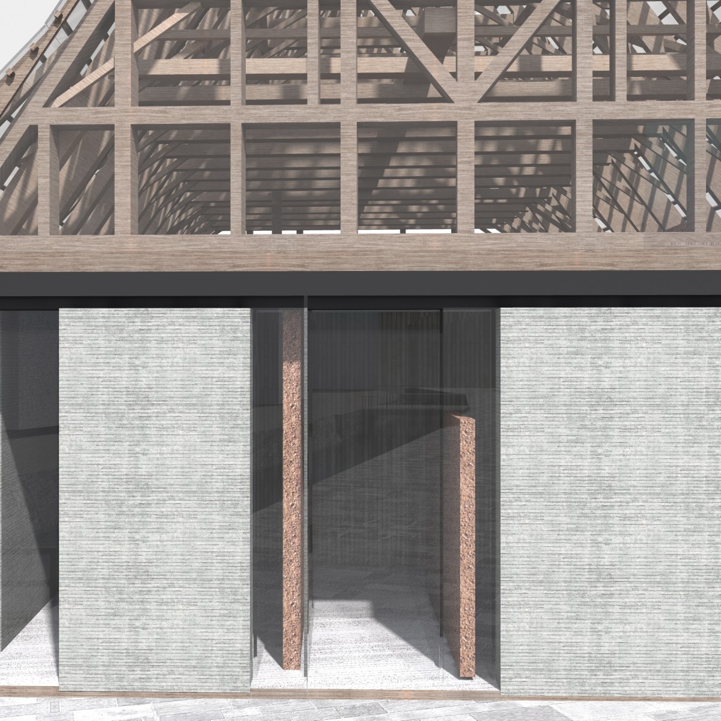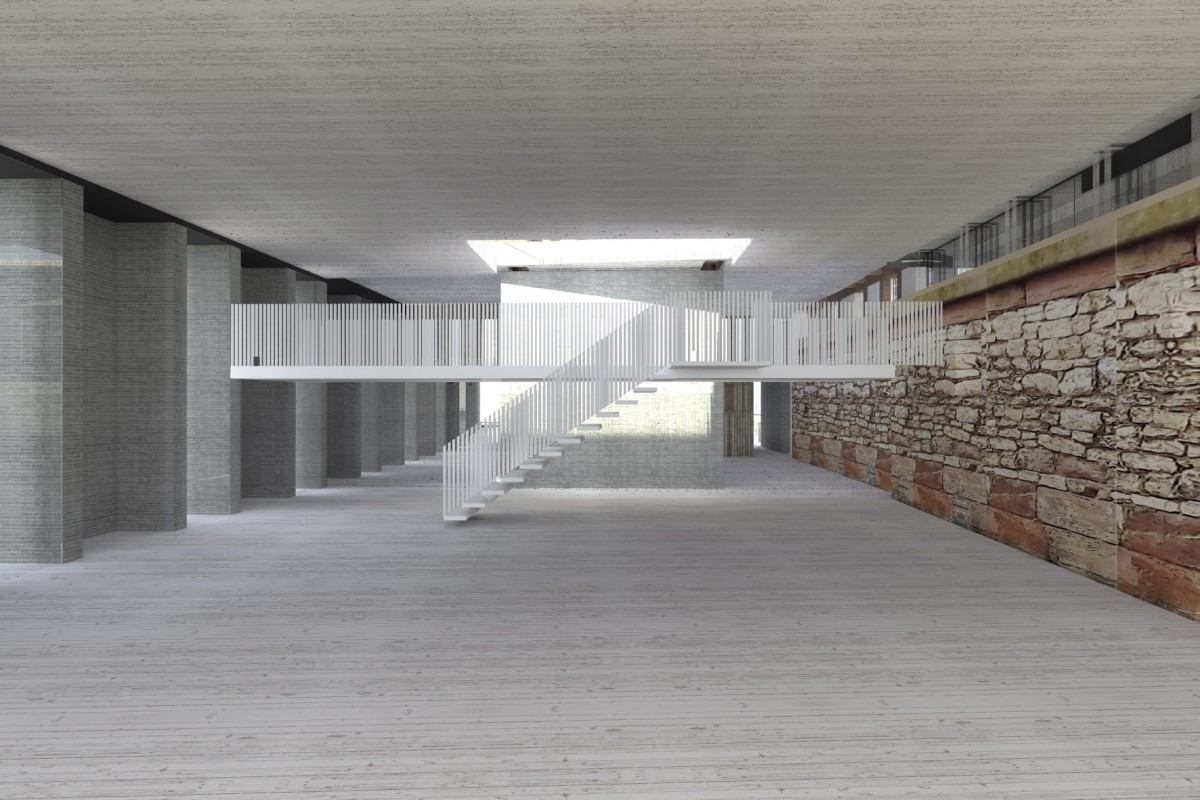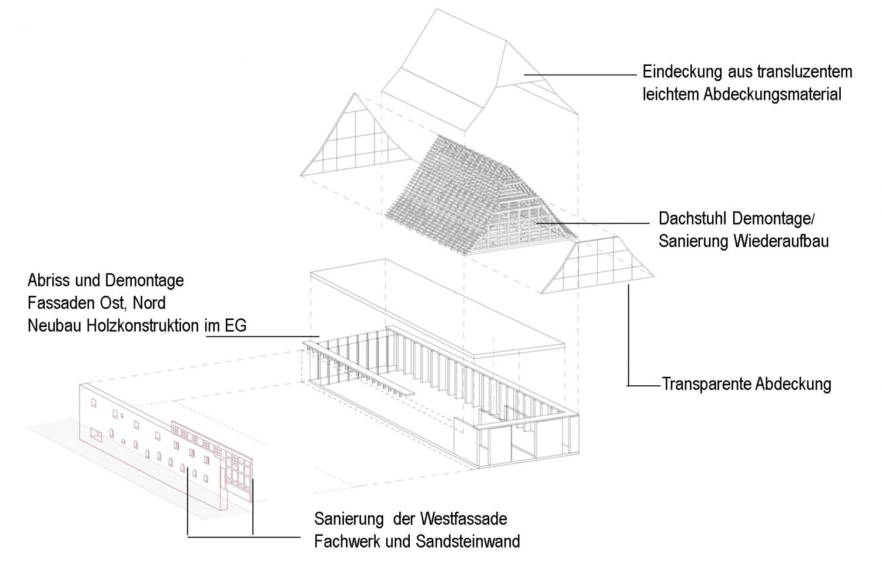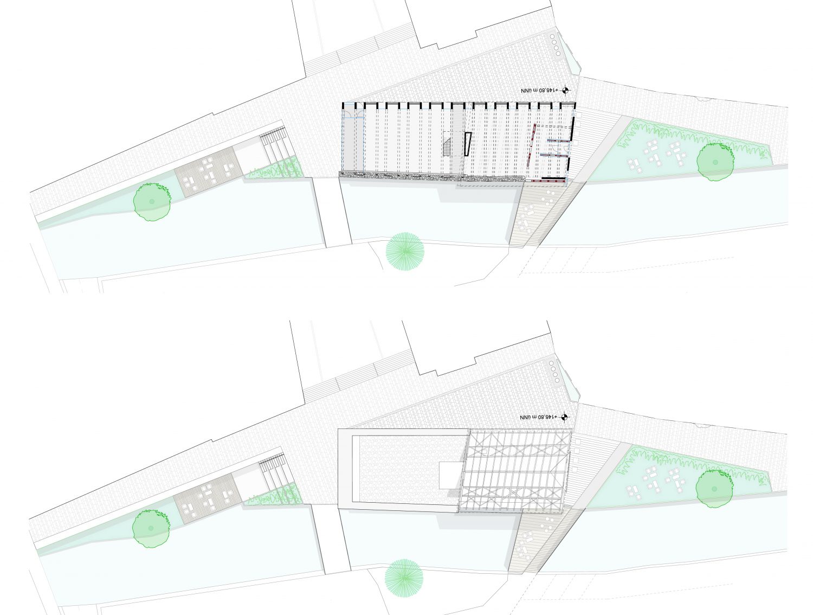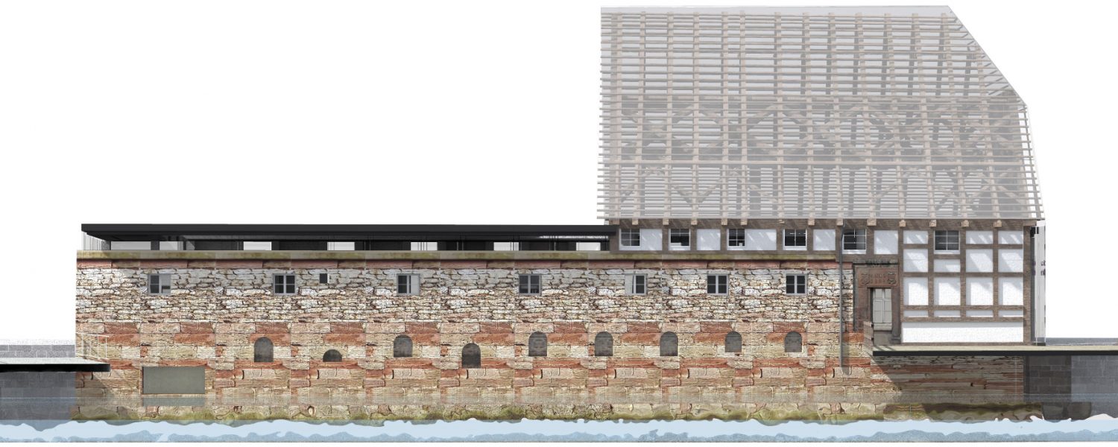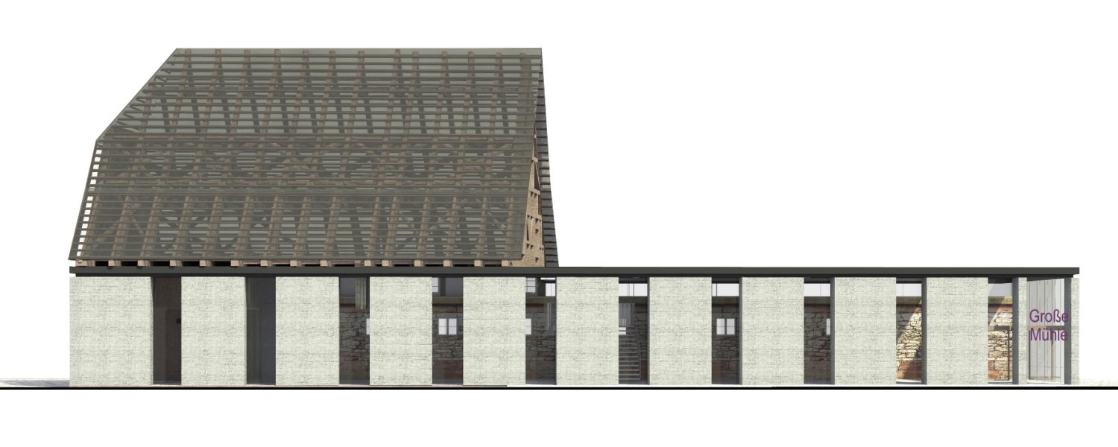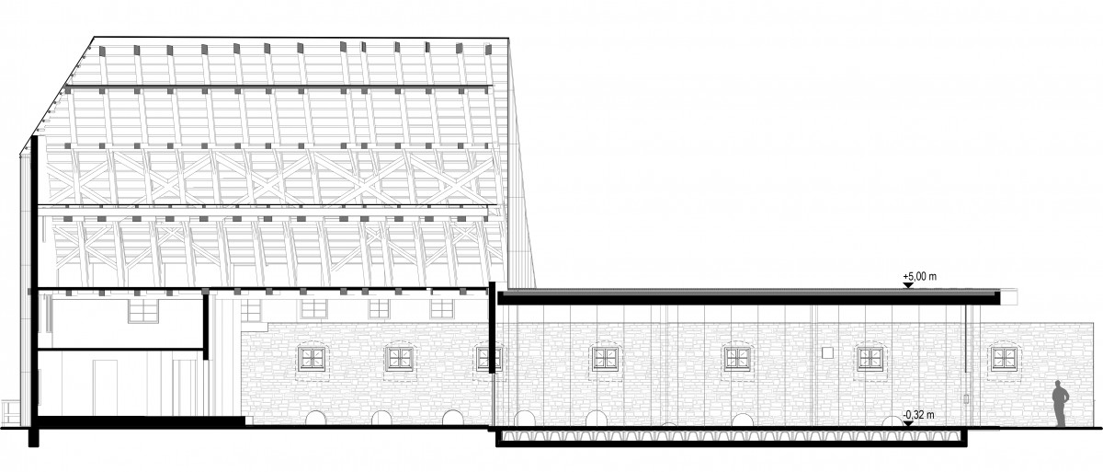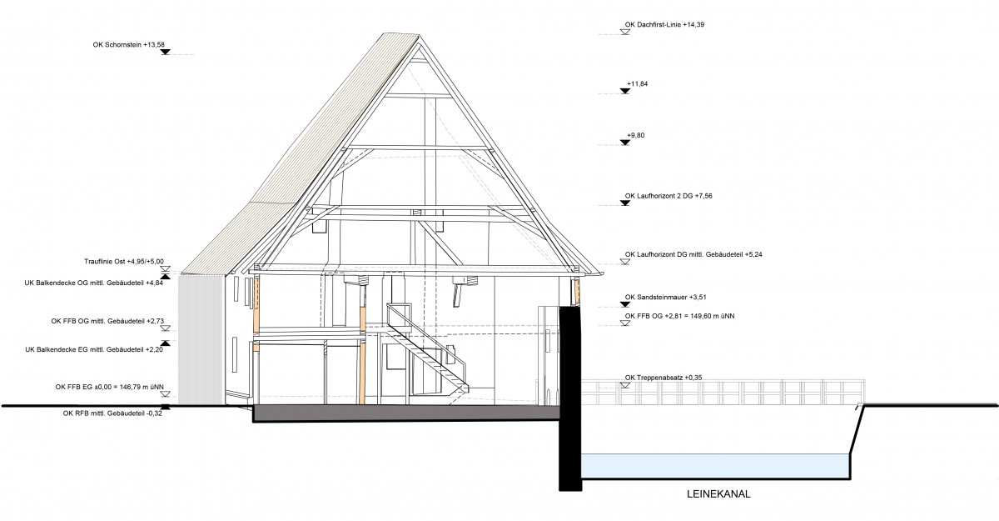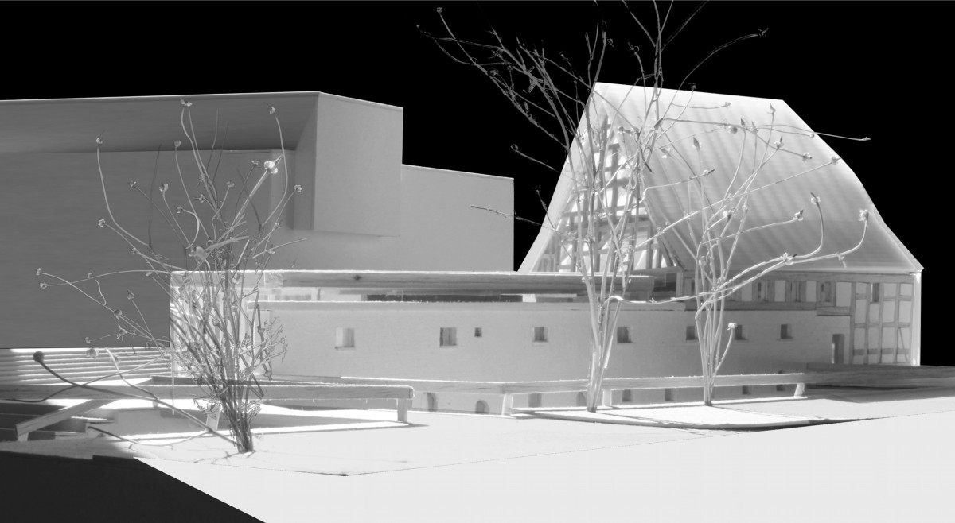
Built in the 13th century and among the biggest in the whole Germany, the water mill has undergone many changes in time and the project aims to recover and enhance its significant elements dating back to the 1700s: the beautiful wooden structure of the roof and the western perimeter wall. The southern basement has been completely replaced while still respecting the existing geometry and will accommodate a restaurant. The northern portion of the mill will be entirely demolished and replaced with a new structure, allowing the creation of a uniform long basement wall along the eastern perimeter. This will be made up by a sequence of concrete rectangular volumes and glazing surfaces in-between creating a uniform connection eastern facade, podium to the stunning ancient roof. The sculptural roof wooden structure on the other hand will be completely disassemble, restored and reassembled and eventually protected by a transparent cover that will make it visible both during day and nighttime at last allowing also the population to enjoy such meaningful and historical building.

