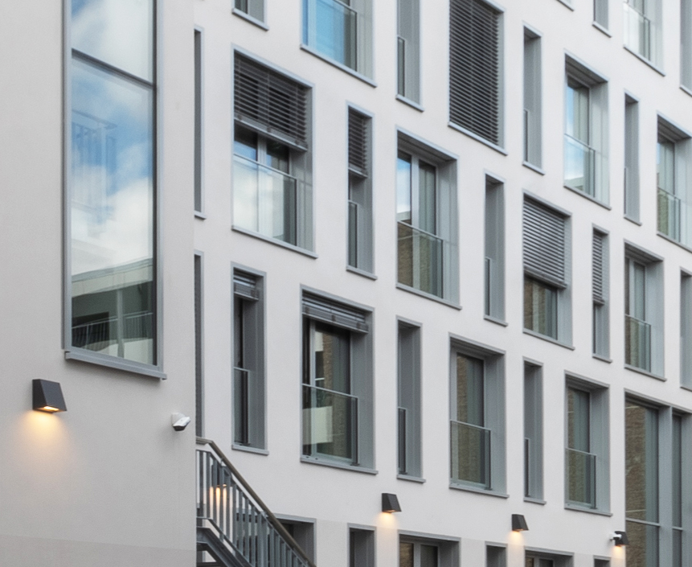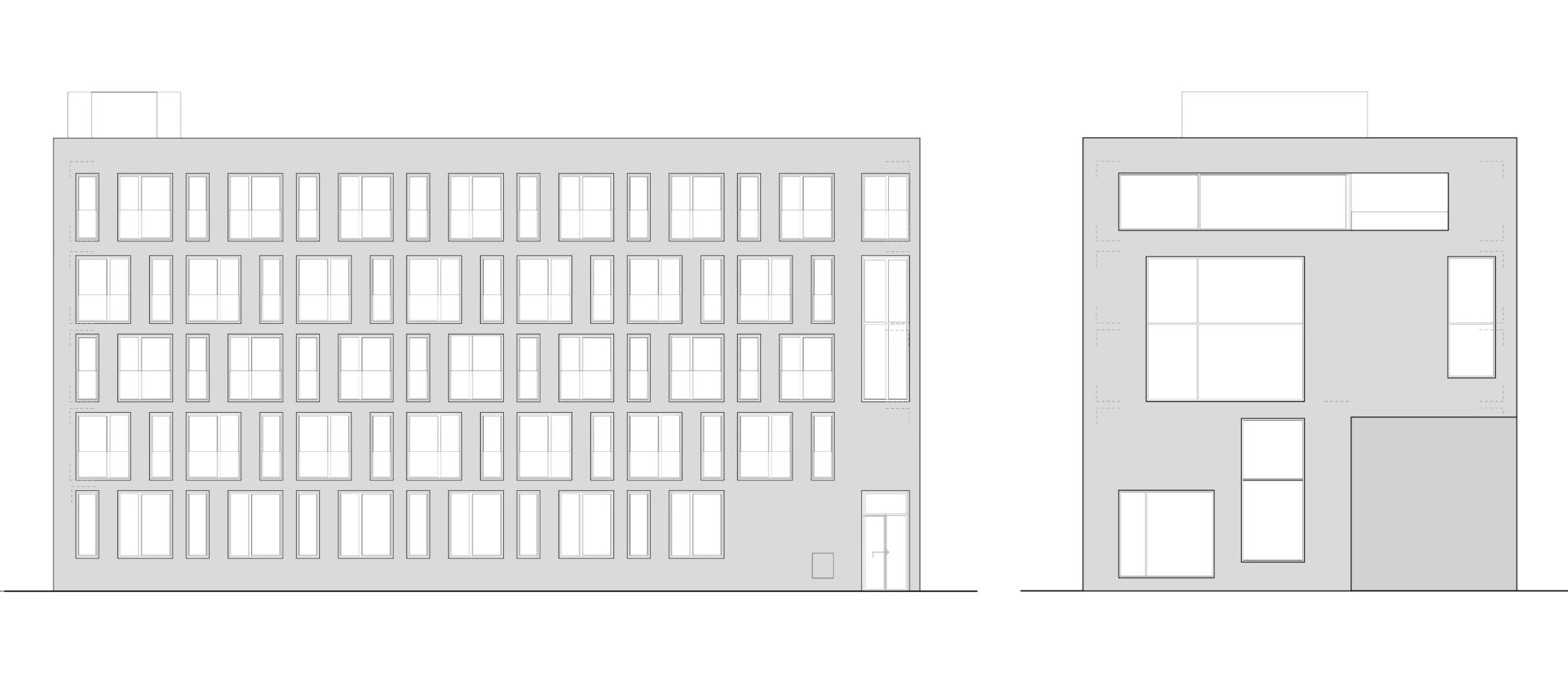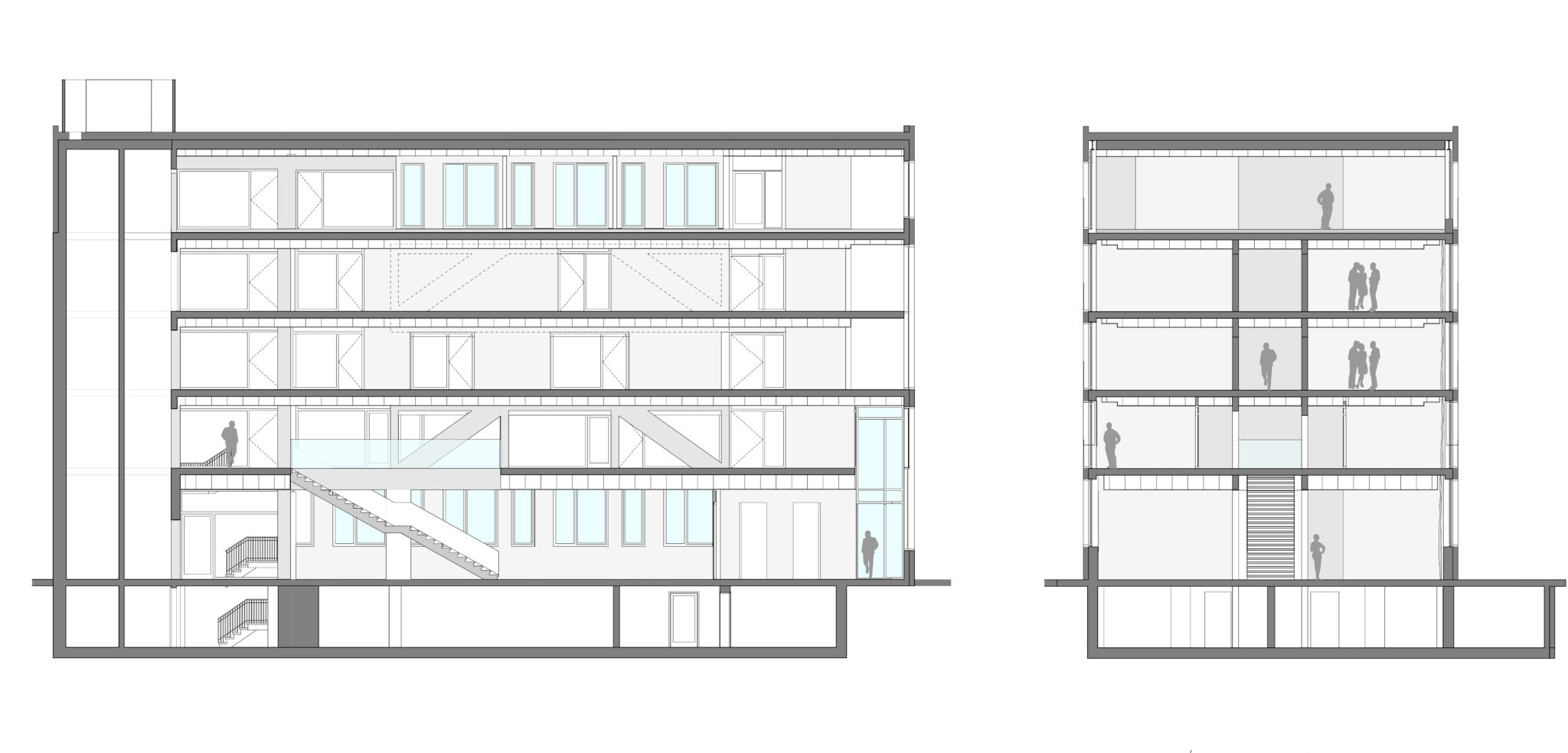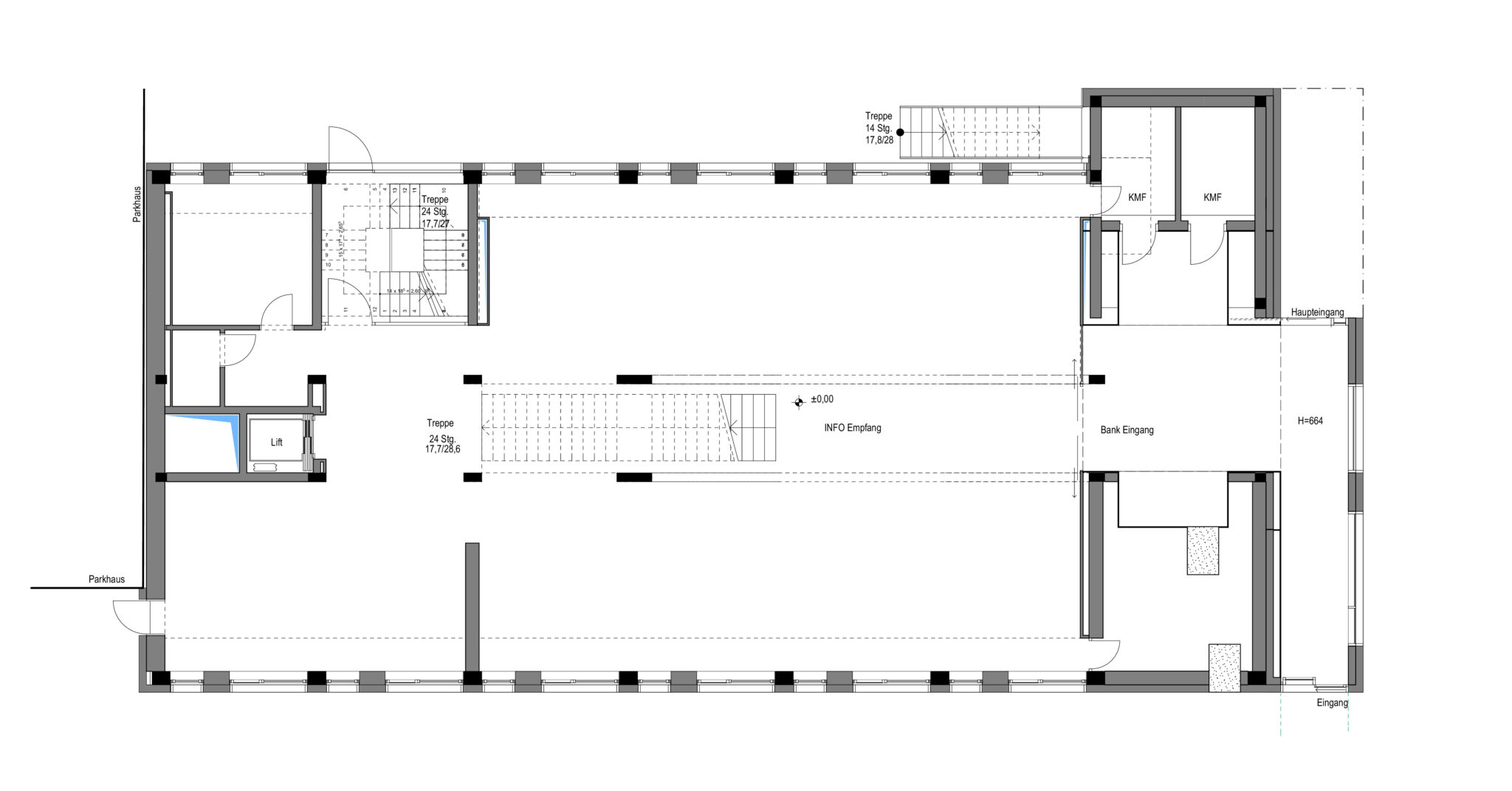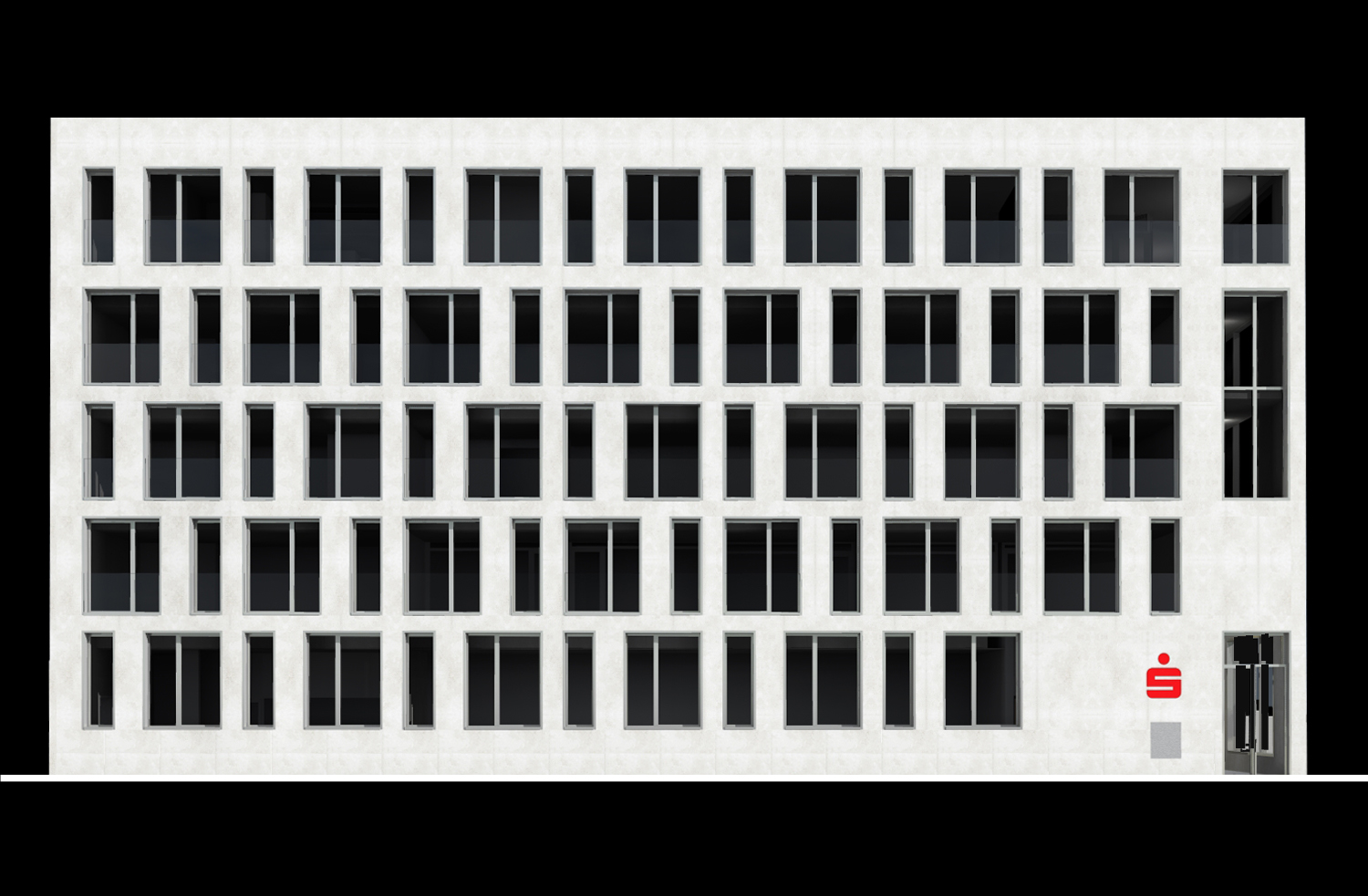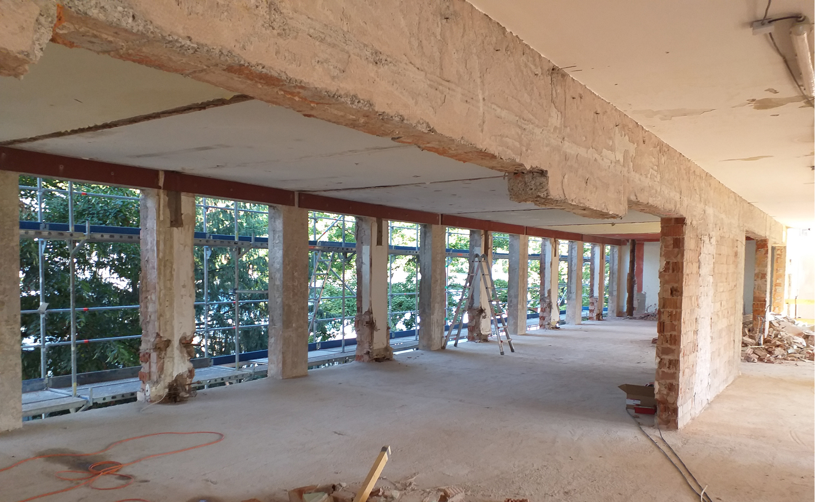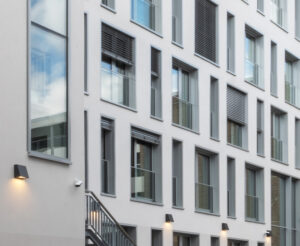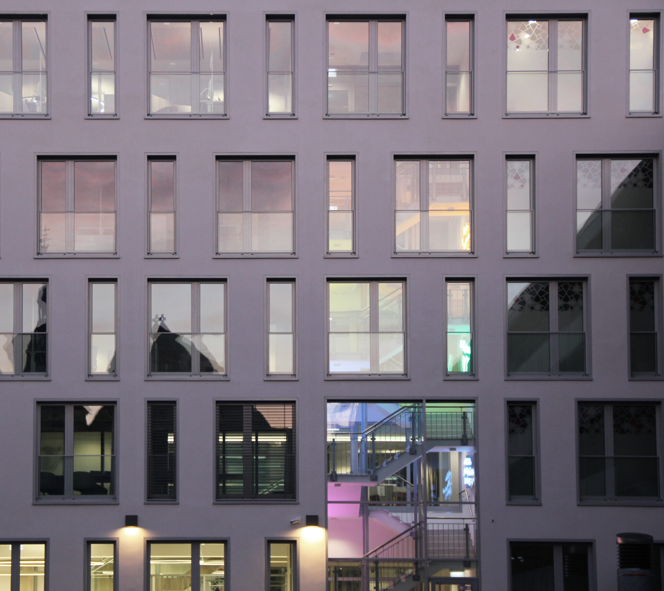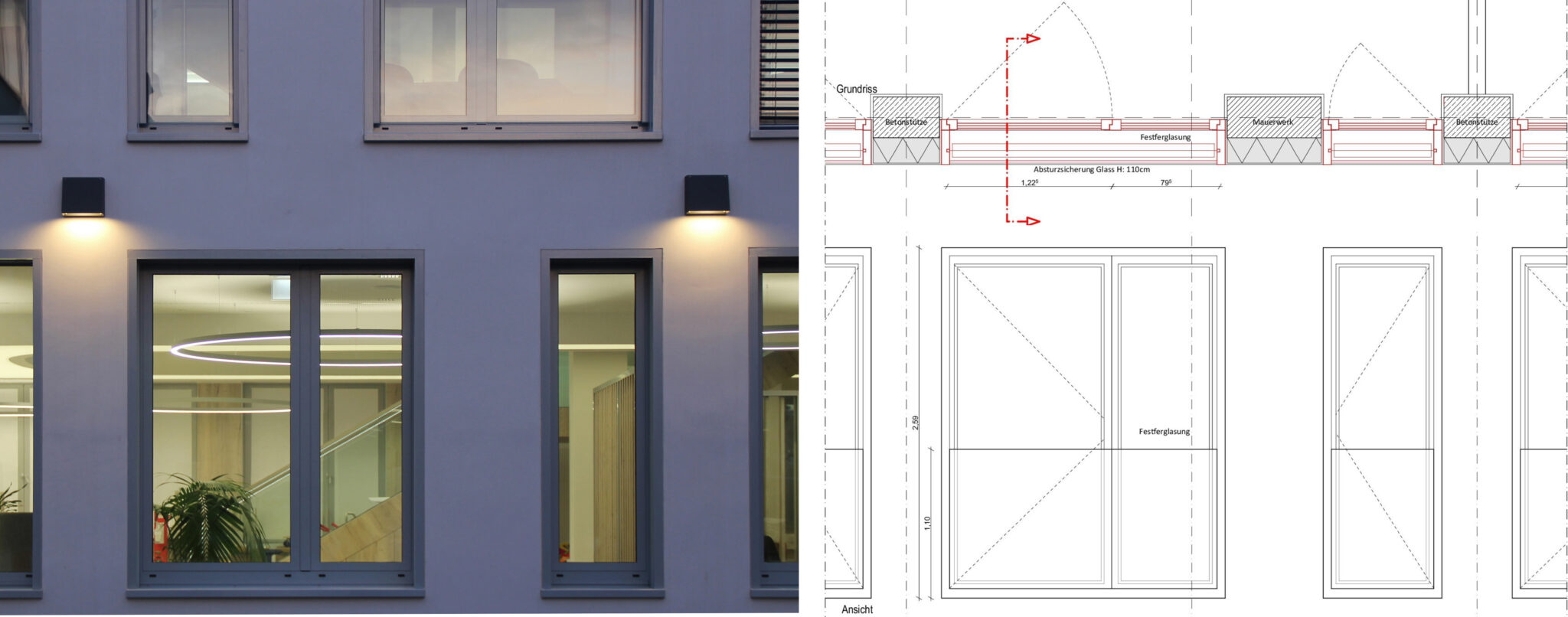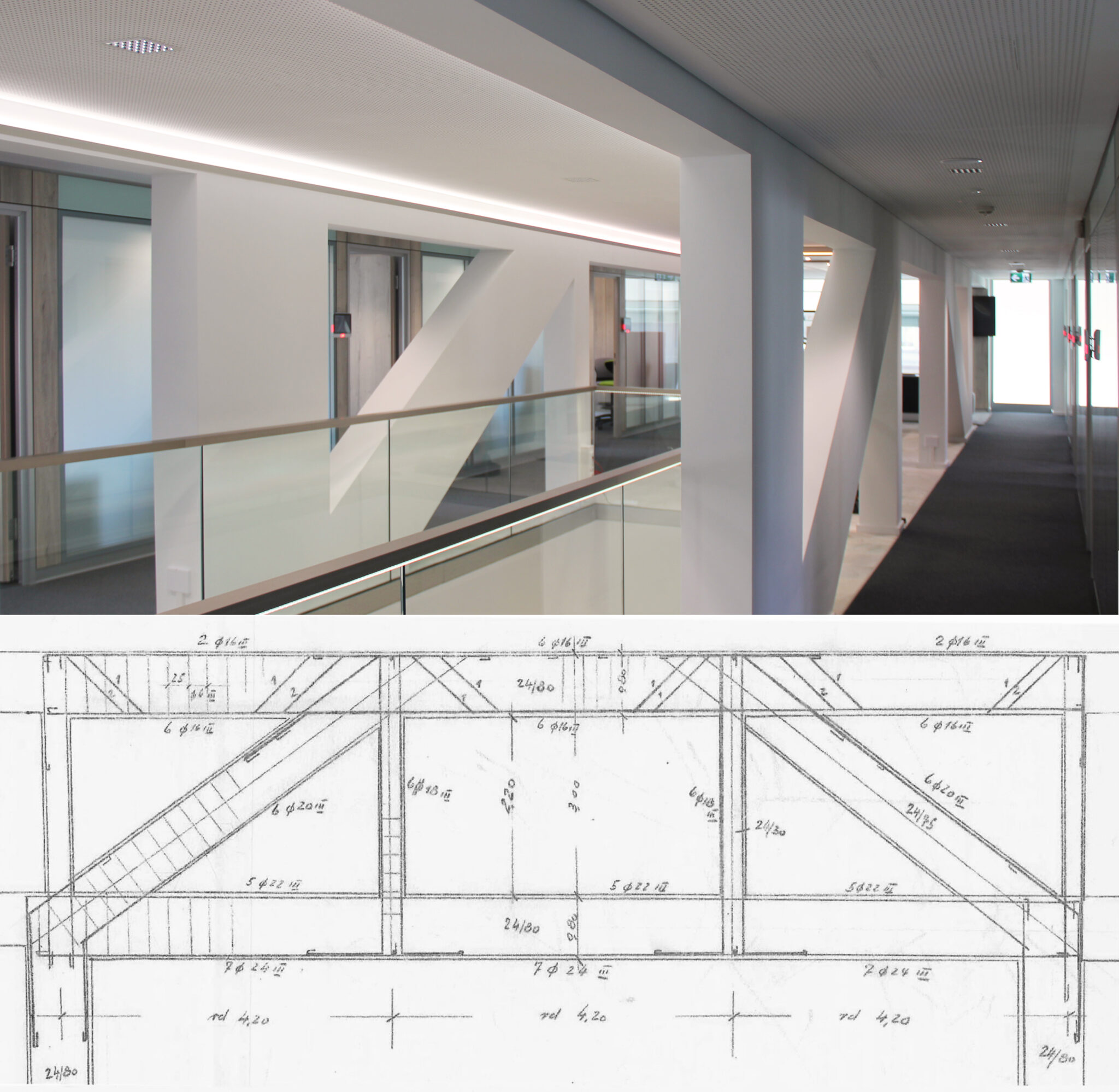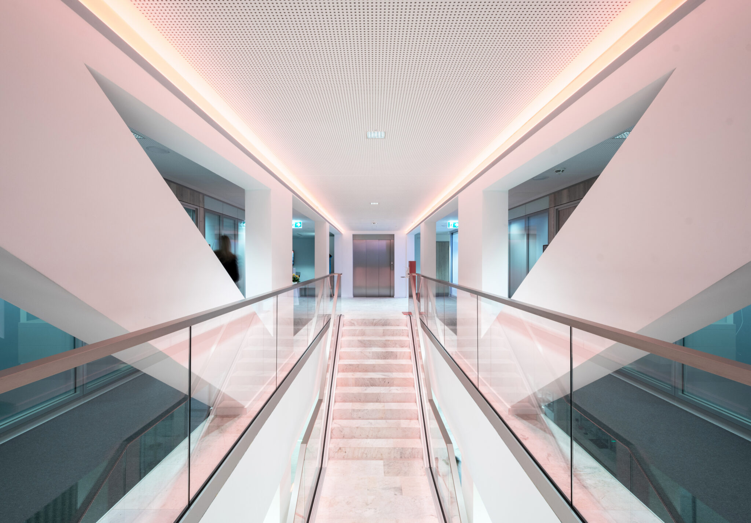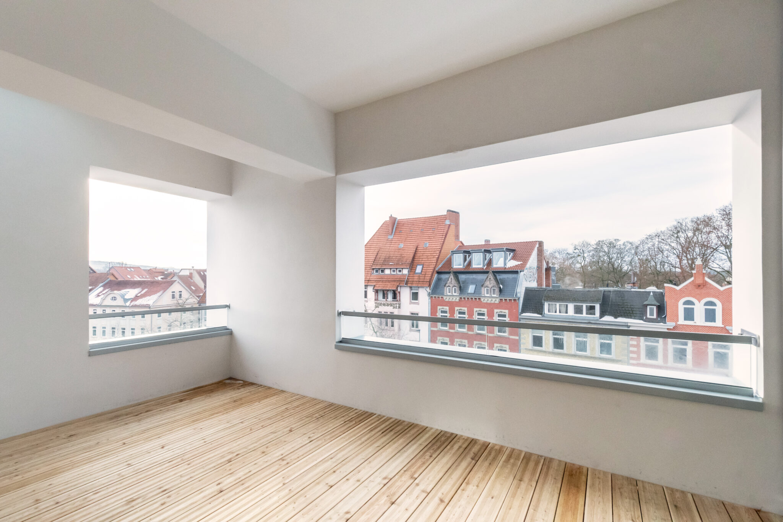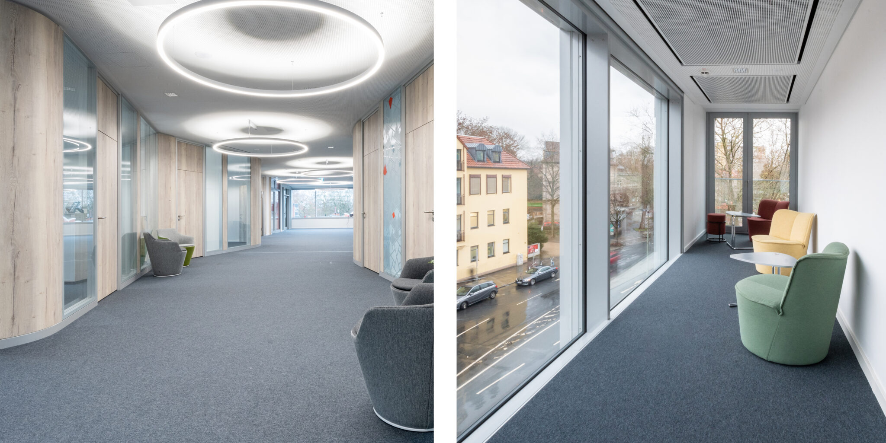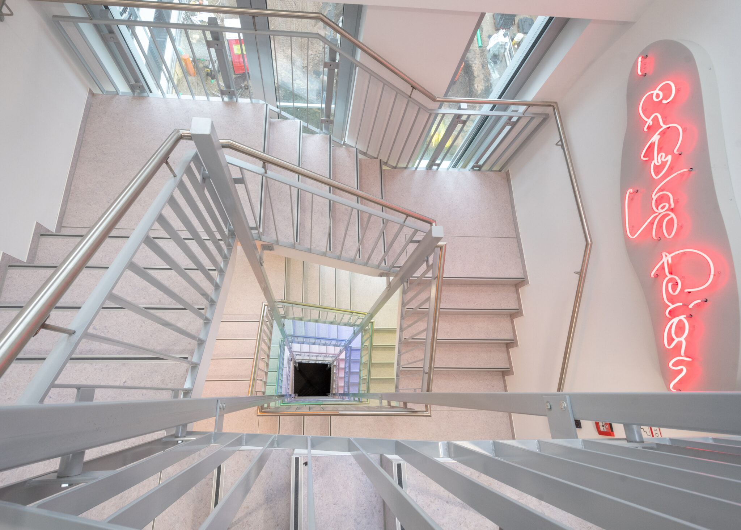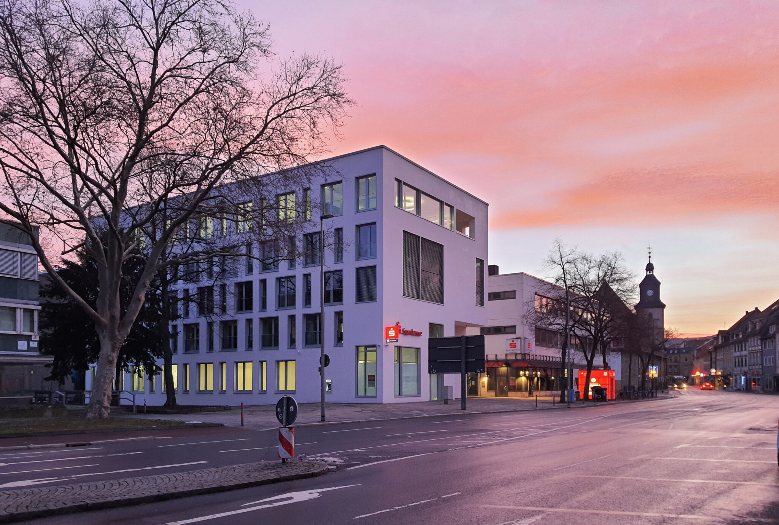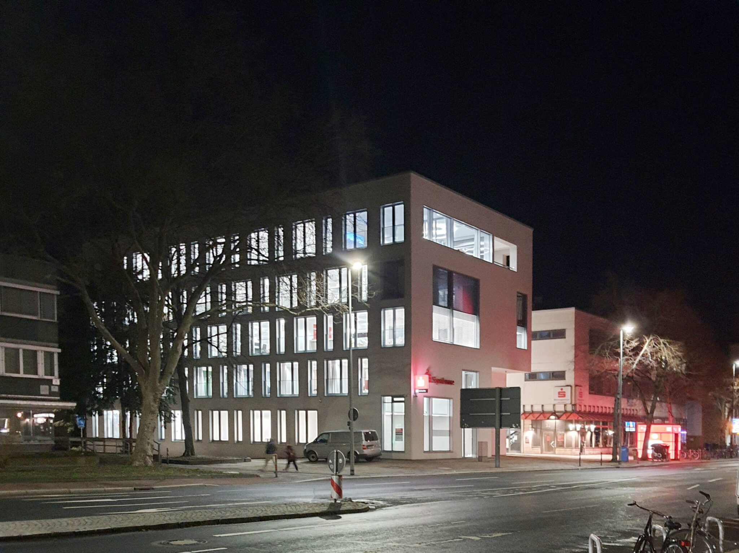
Refurbishment of a 1960s building for the Sparkasse main branch
In collaboration with ONP Planungs + Projekt GmbH Dipl.Ing.Carsten Schleevoigt (Issue for construction and work direction)
An office building from the 1960s has been completely renovated and transformed through an extension on the main front which houses the new entrance on the lower floor and new common areas on each floor on the upper floors. The external envelope has been completely remodeled thanks to the openings that make the building much more transparent and bright inside. The Sparkasse main branch opened to the public at the end of February 2021.

