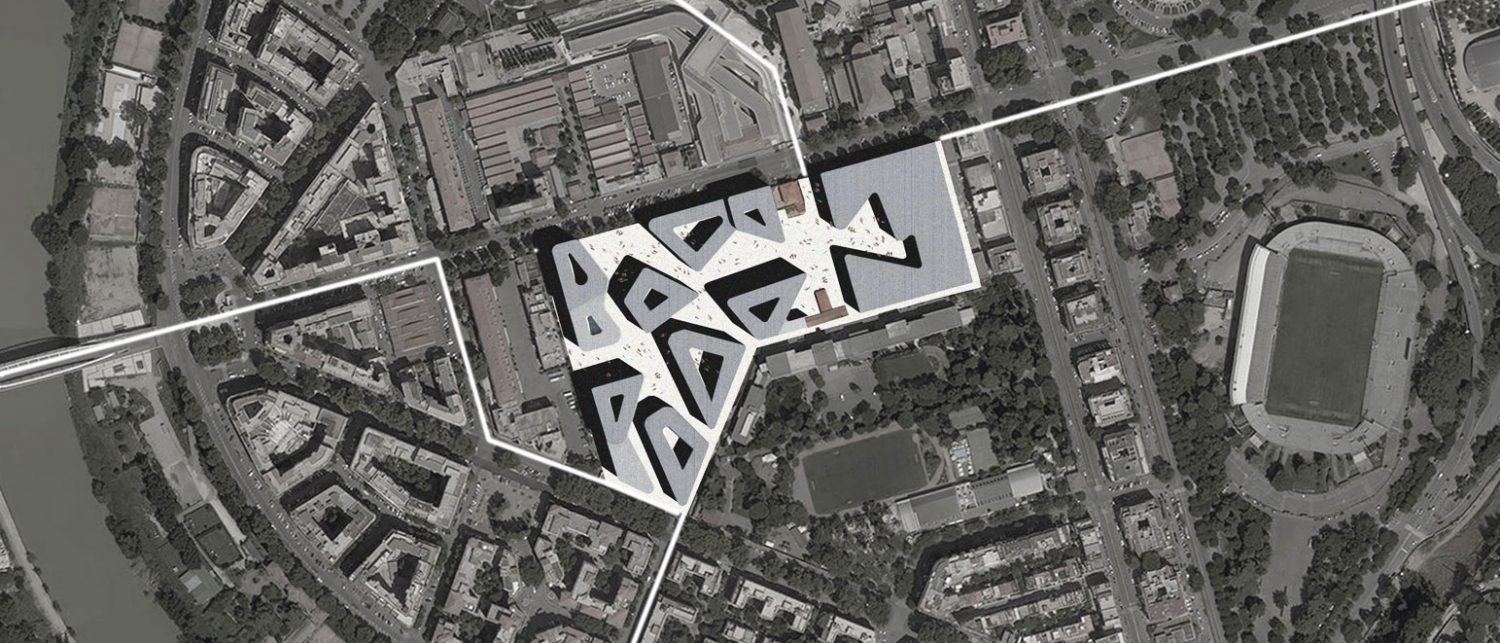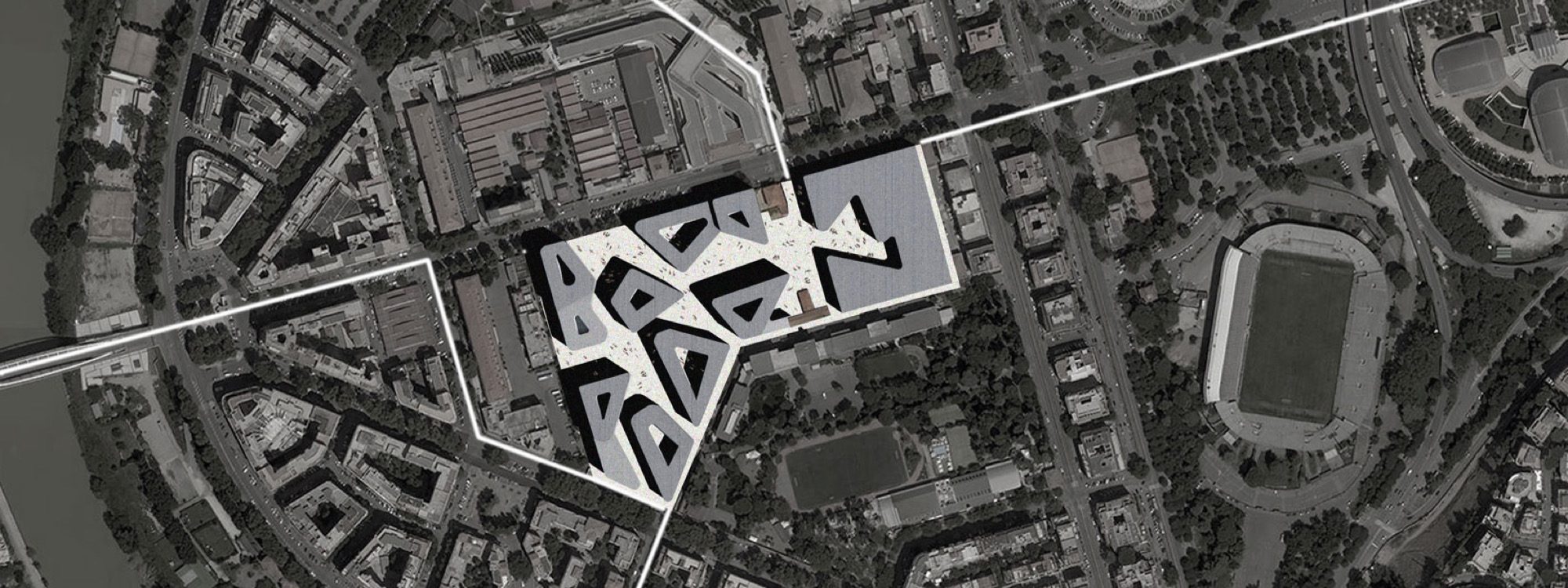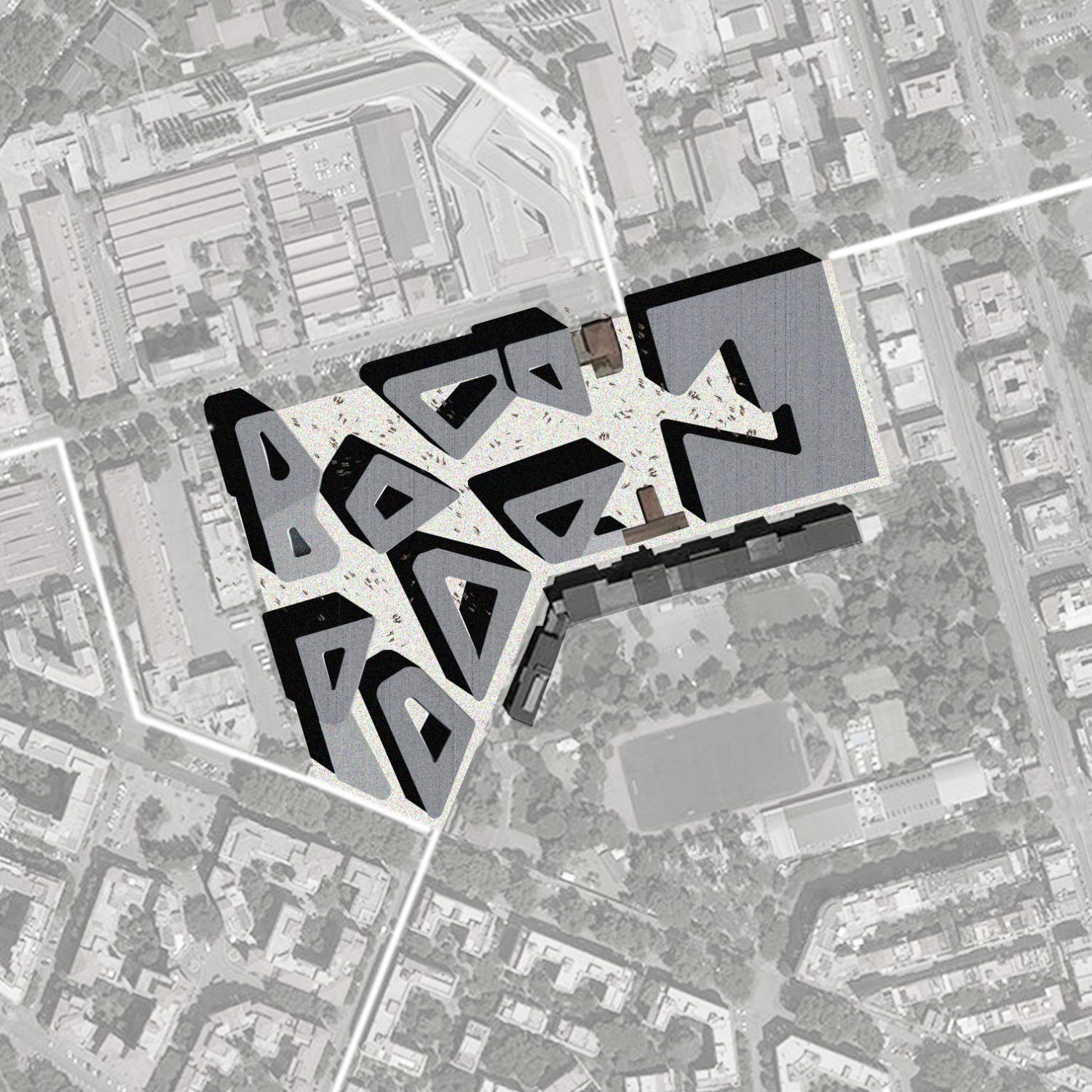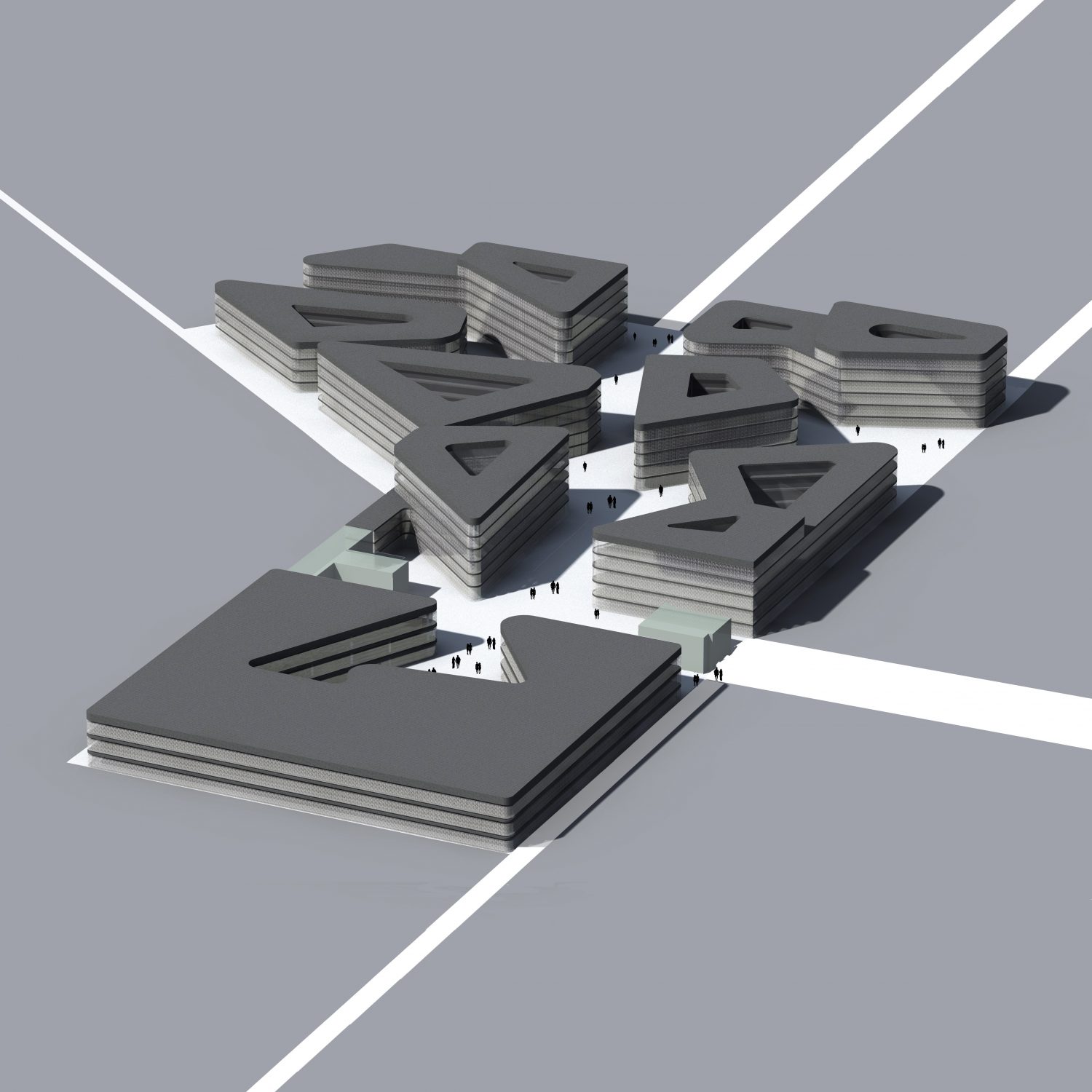
Design of Flaminio District
Client: CDP Investimenti Sgr
The proposal regards the design of the area that will host the future City of Science, public spaces and housing. The area is located 1 km from Porta del Popolo and the historical city center and it is surrounded by important architecture masterpieces from the 20th century. The aim is to create a new fragment of the city able to integrate its functions within the contemporary Rome. Within will be coexisting the City of Science, housing, commercial spaces, public spaces that open up to the whole city, with an over district accommodating few hundreds new inhabitants.




