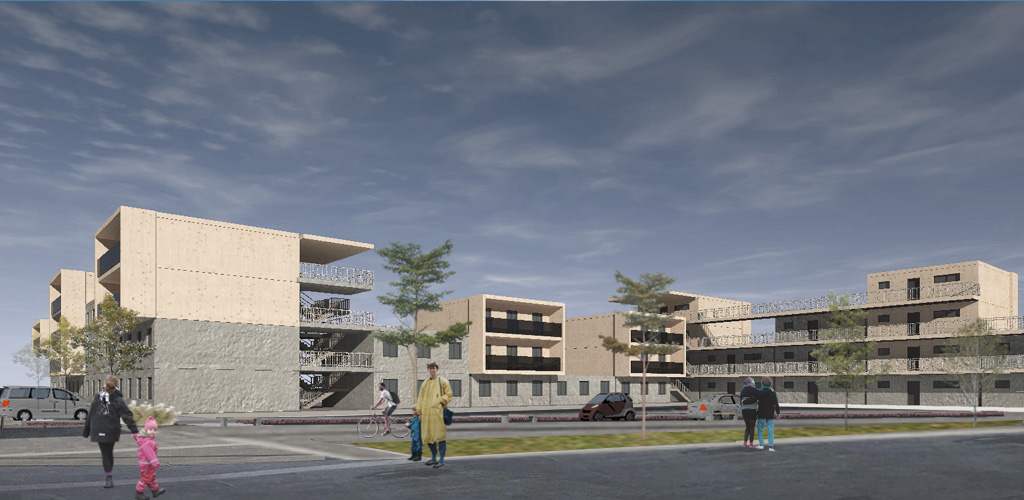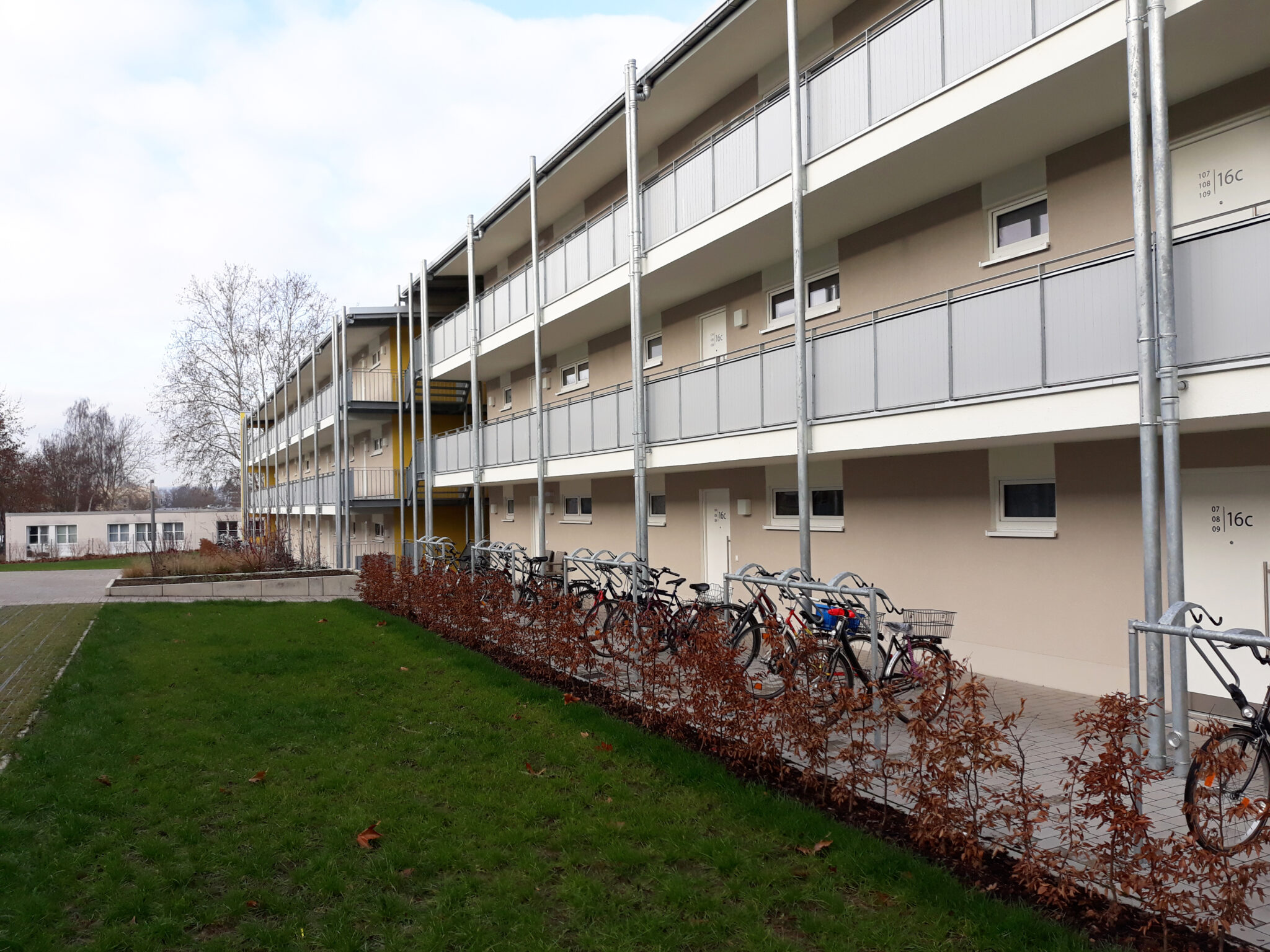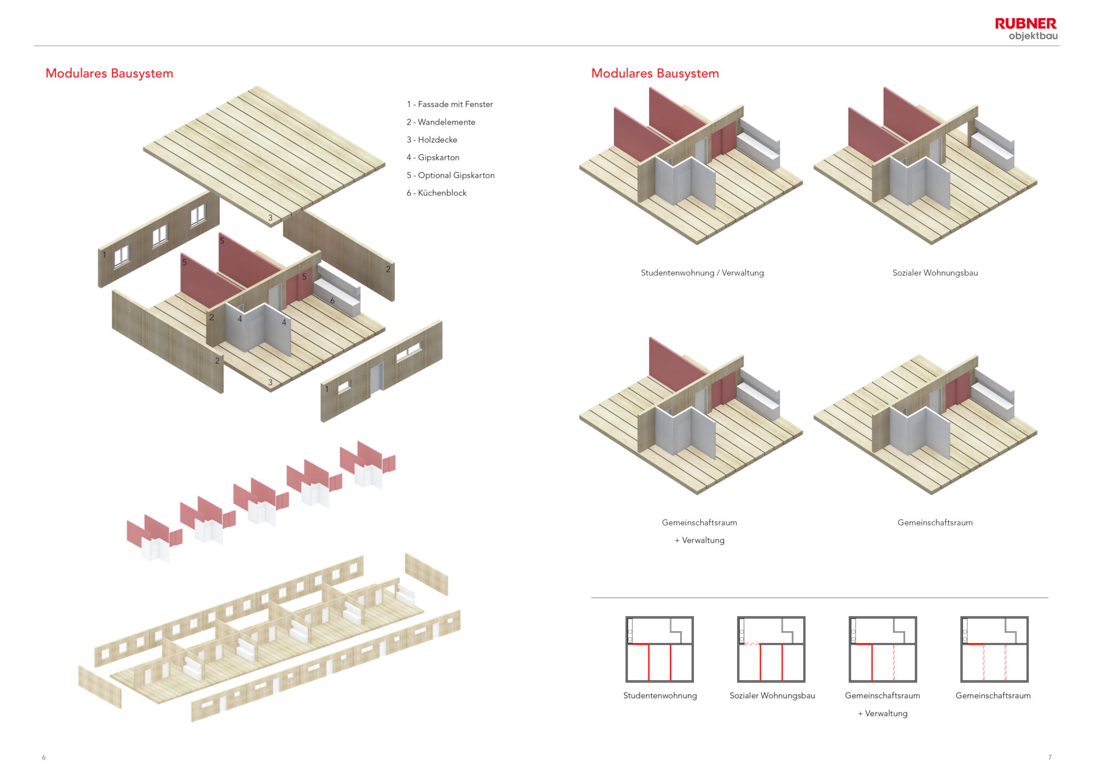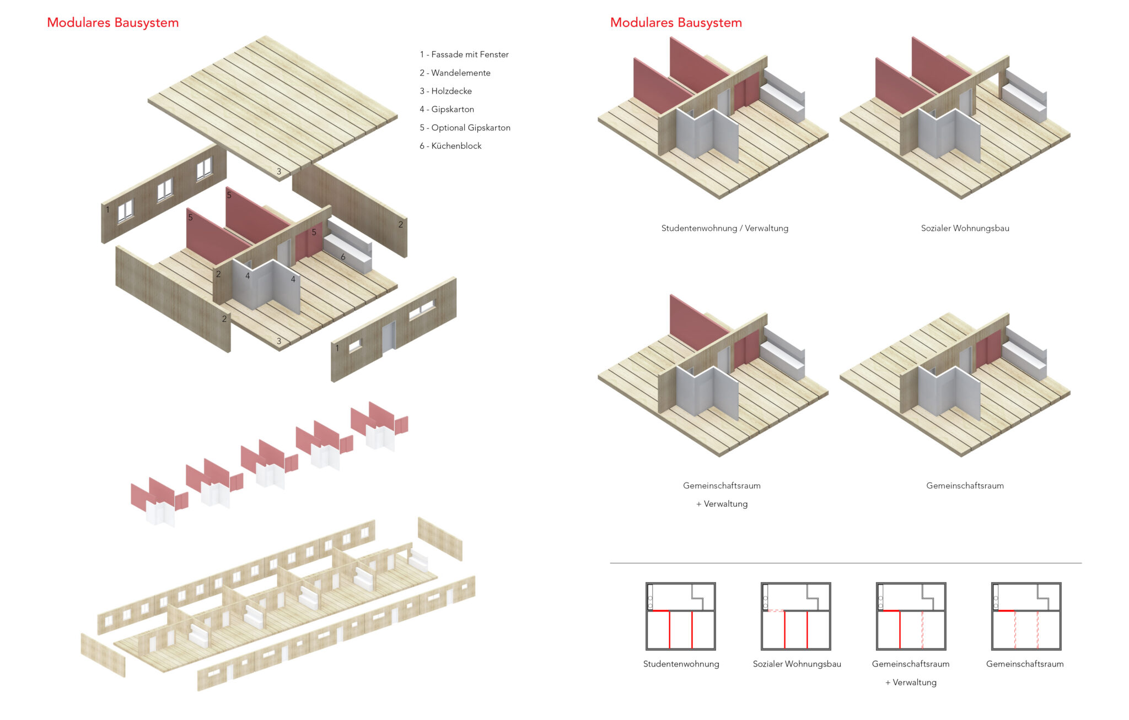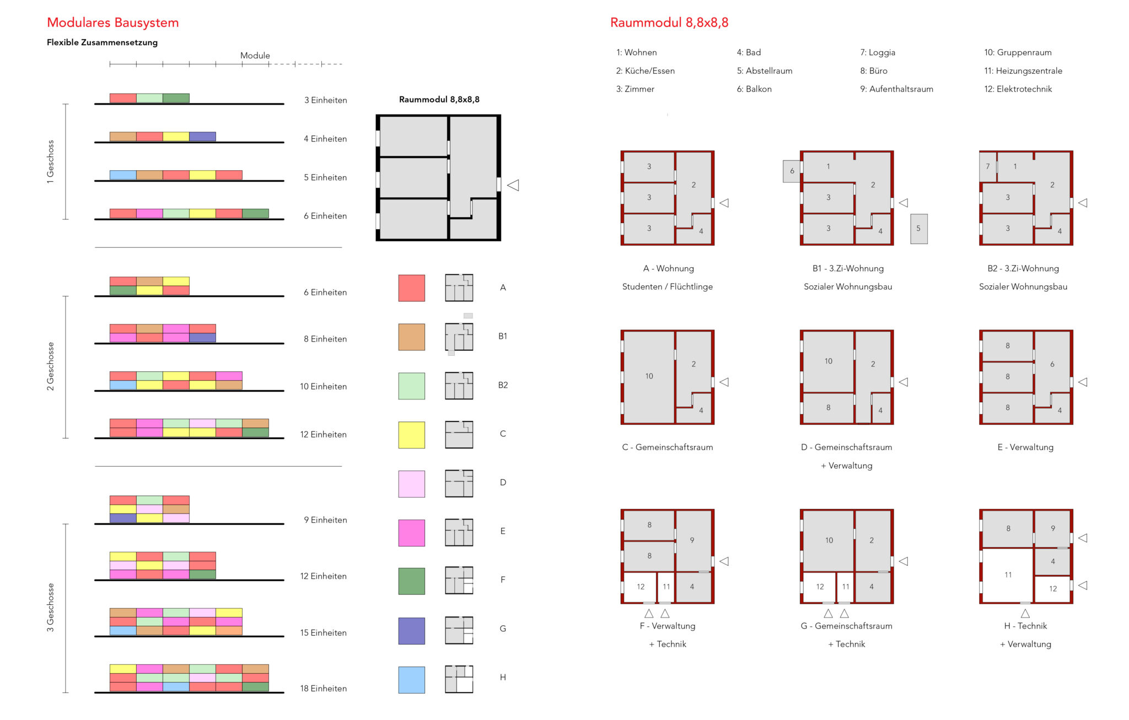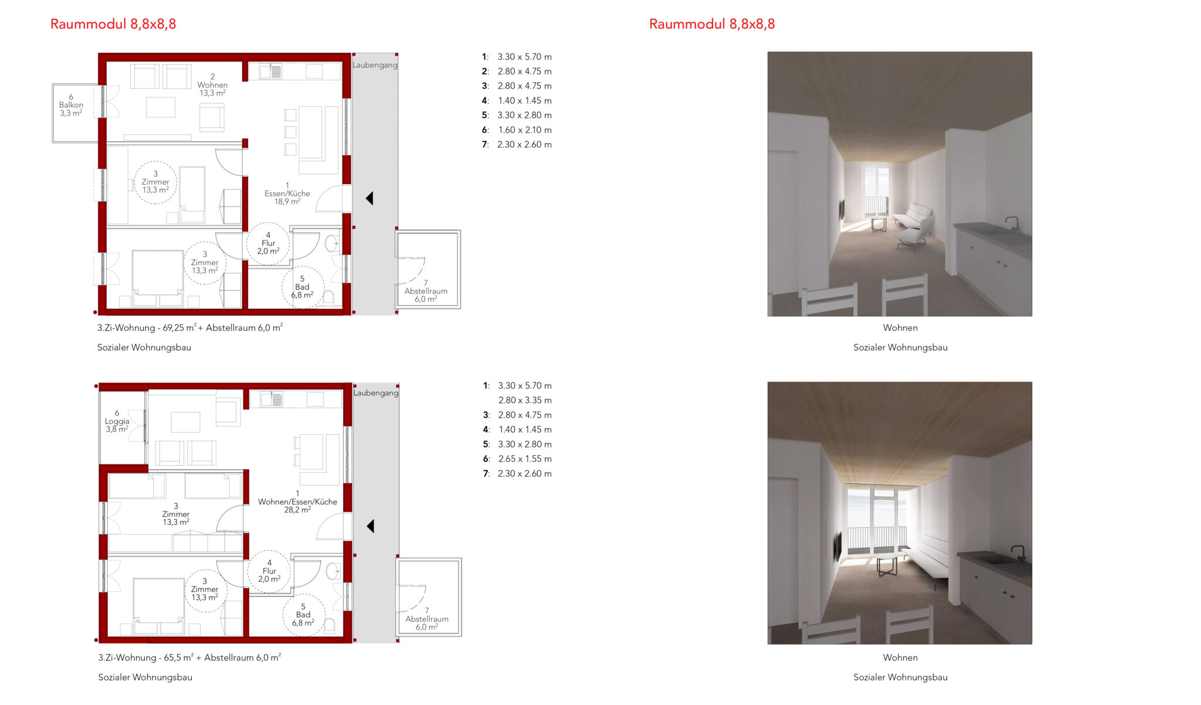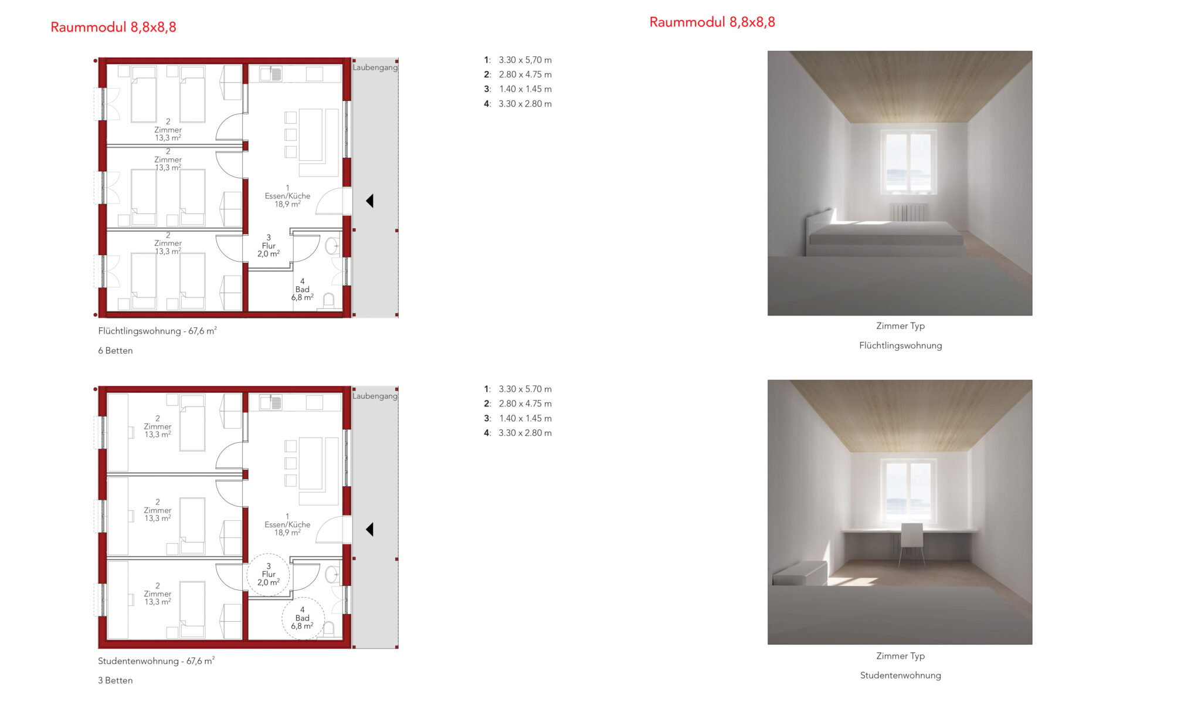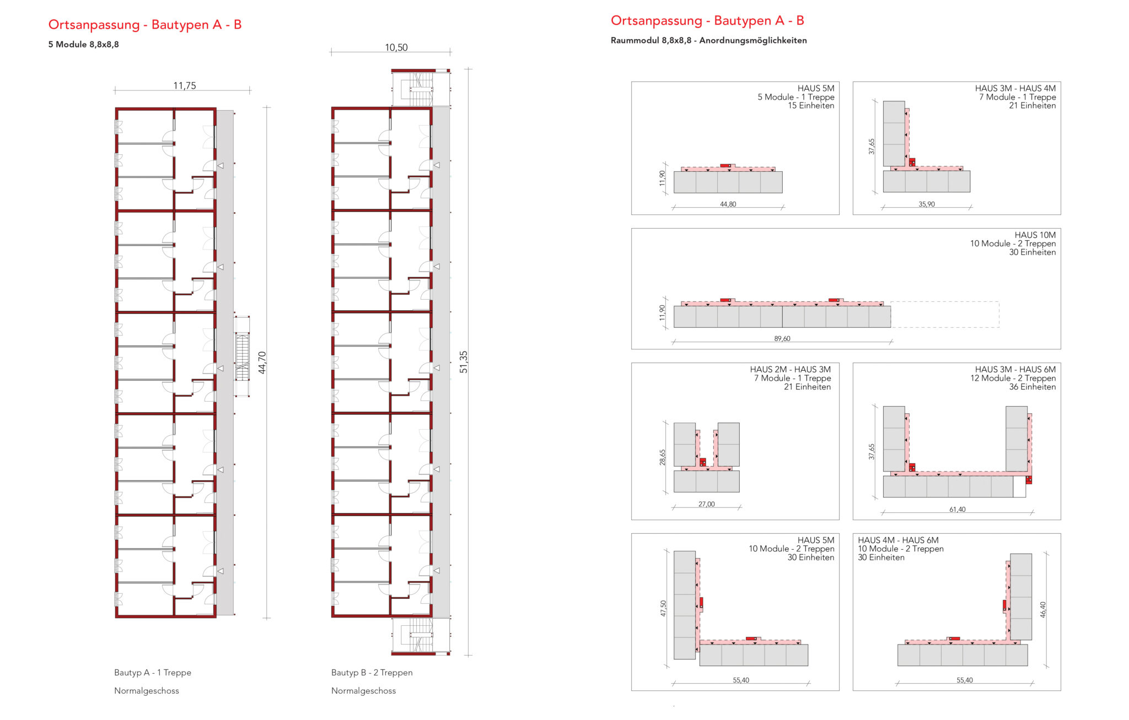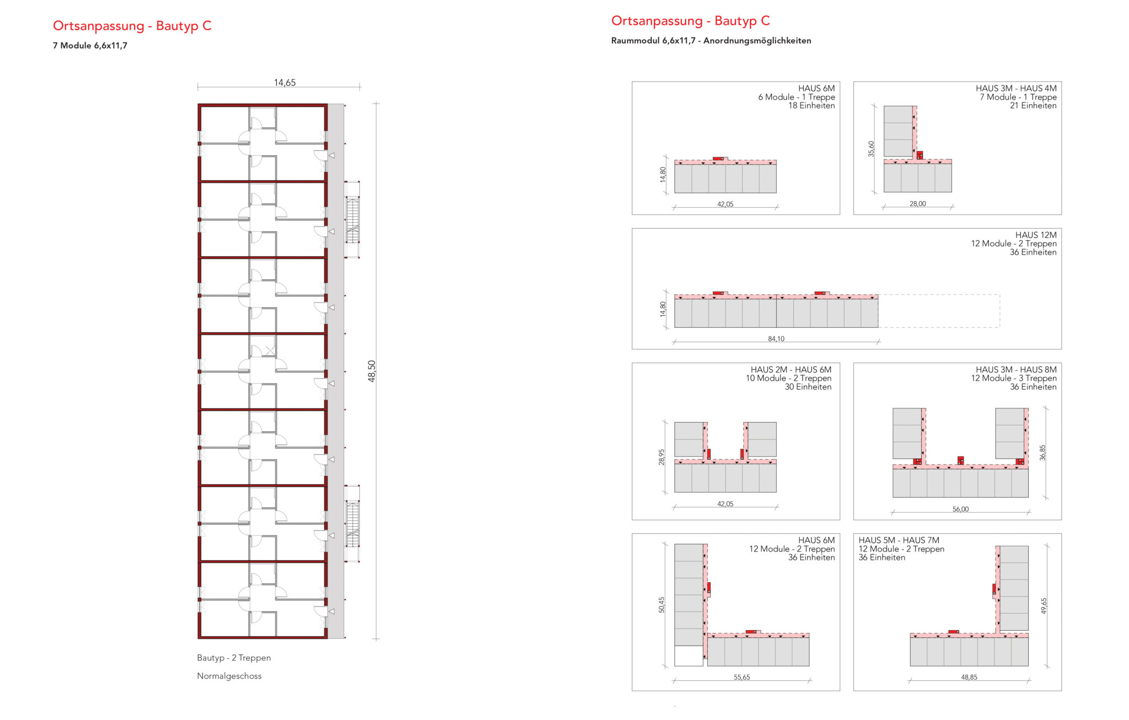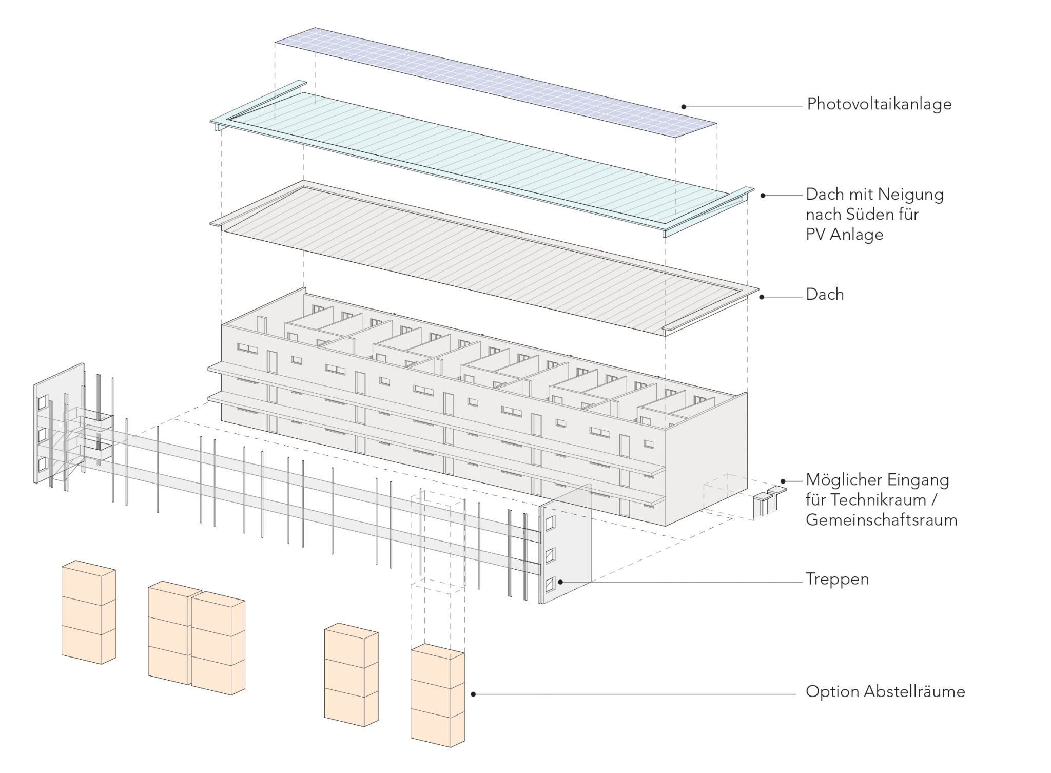A modular timber system for apartment buildings and low-cost construction
In collaboration with Rubner Objektbau 
In order to be adaptable to the most diverse situations and lot sizes, the system is based on a construction module that can be repeated and assembled in many configurations. The 8.8×8.8 spatial module corresponds to a residential unit with a gross floor area of about 77 square metres and a net floor area of 68 square metres with three rooms, but also to a unit for administrative and social functions, leisure time, offices, meeting rooms, meeting spaces, educational and play areas. The aggregation and positioning of the different modules is free of construction constraints and is modifiable over time and reversible as the plant engineering is positioned in special vertical ducts independent of the structure and partitions. The living module in turn has different adaptability to different needs: the typical home may consist of two bedrooms, a living room, a kitchen-dining area with a distribution function. The living area can be a third room; in this case, particularly suitable for students, the common living area is concentrated in the kitchen-dining area, giving more individual space to three people per unit. The same organisation, thanks to the size of the rooms of 14 square metres, can be used temporarily or for emergency situations, accommodating 6 people per module. The bathroom is sized to be used, if it is specially equipped, also by disabled people. The basic module generates by aggregation the architecture of the building, which can have a wide formal variation with different shapes of openings and finishes as well as a series of optional accessories such as shutters, balconies and a system of external storage rooms accessible from the balconies.
Client: Rubner Objektbau, Bruneck
Design phase: 2018

