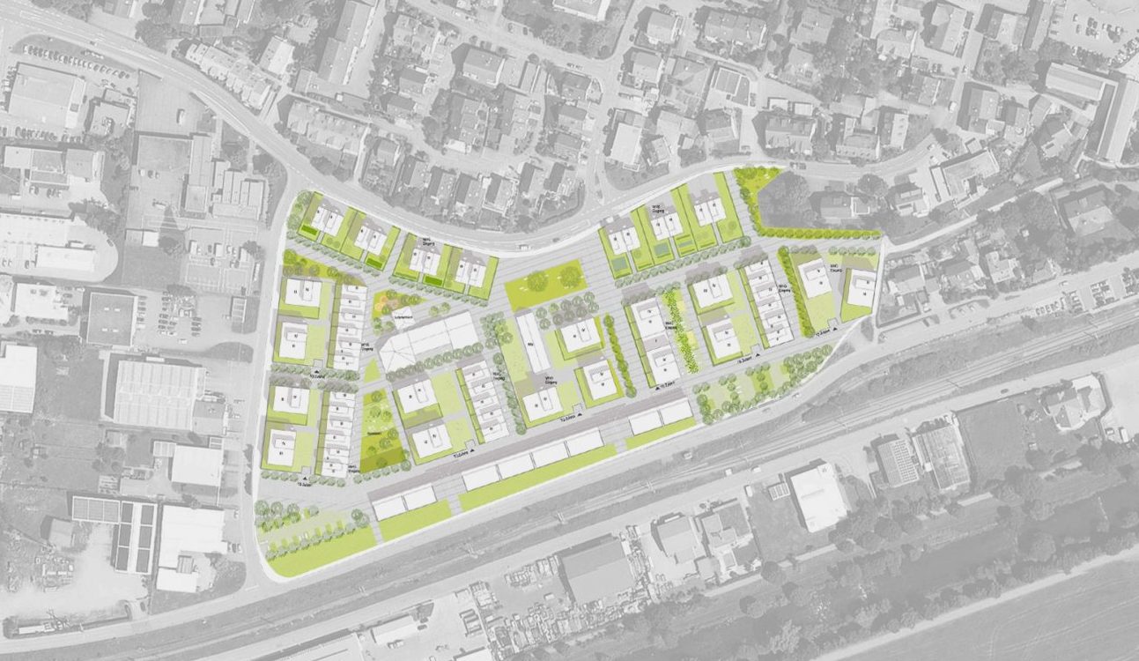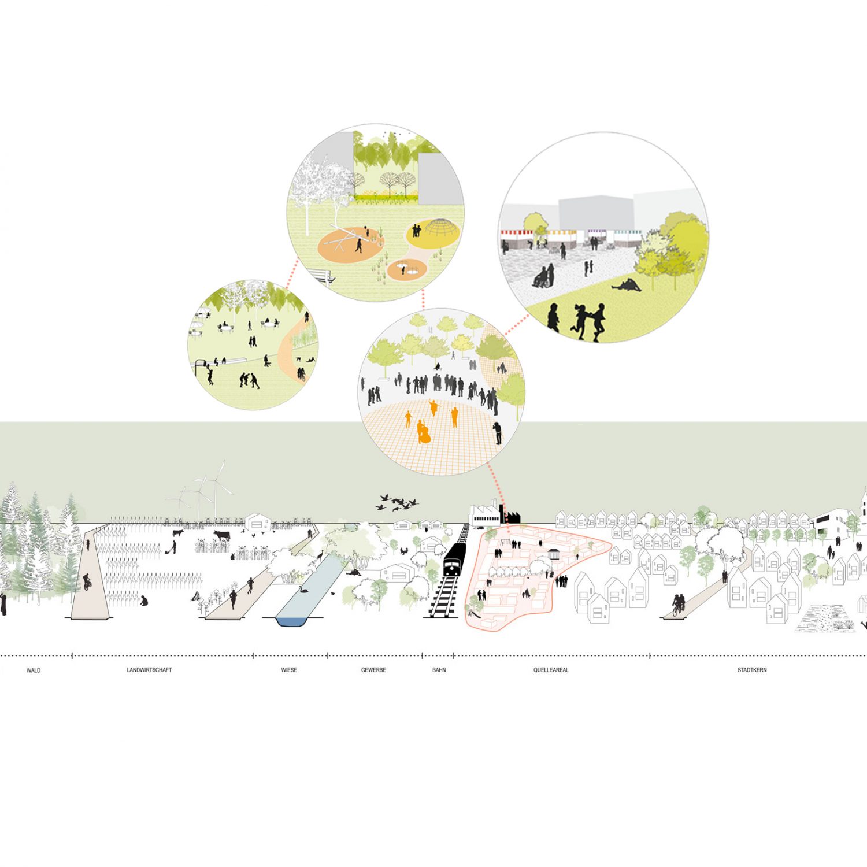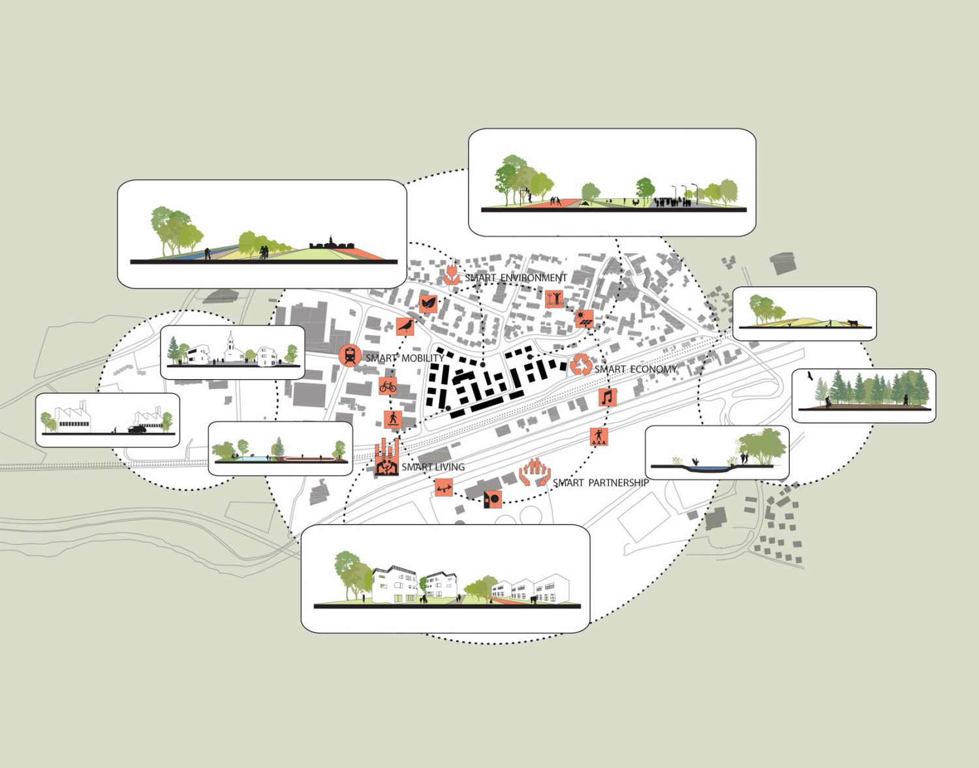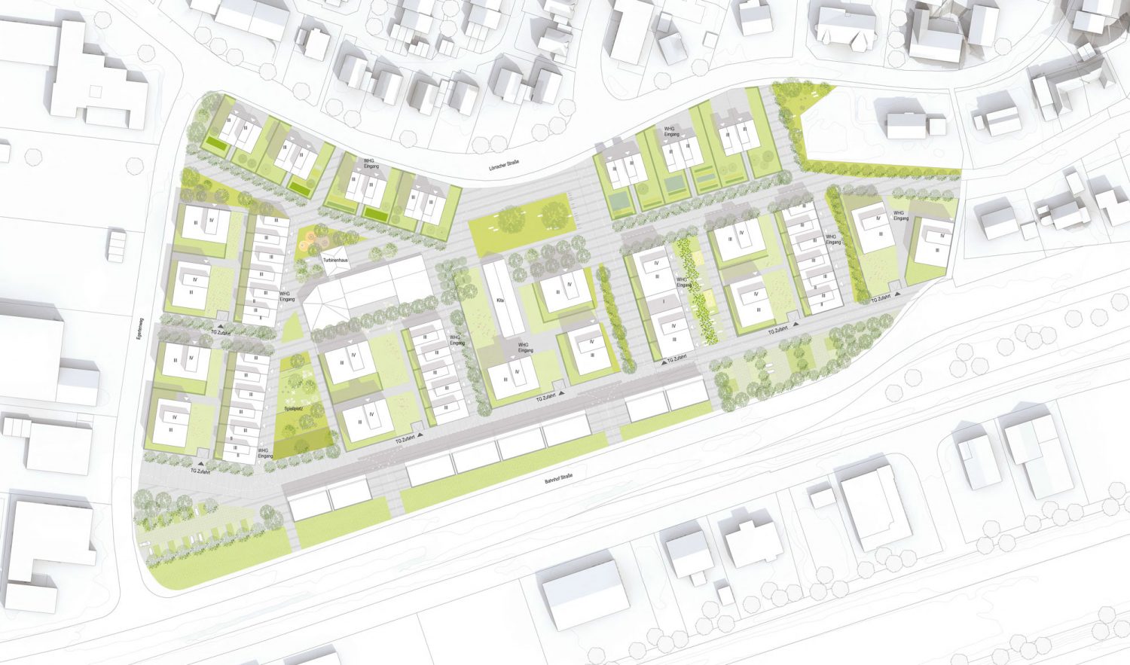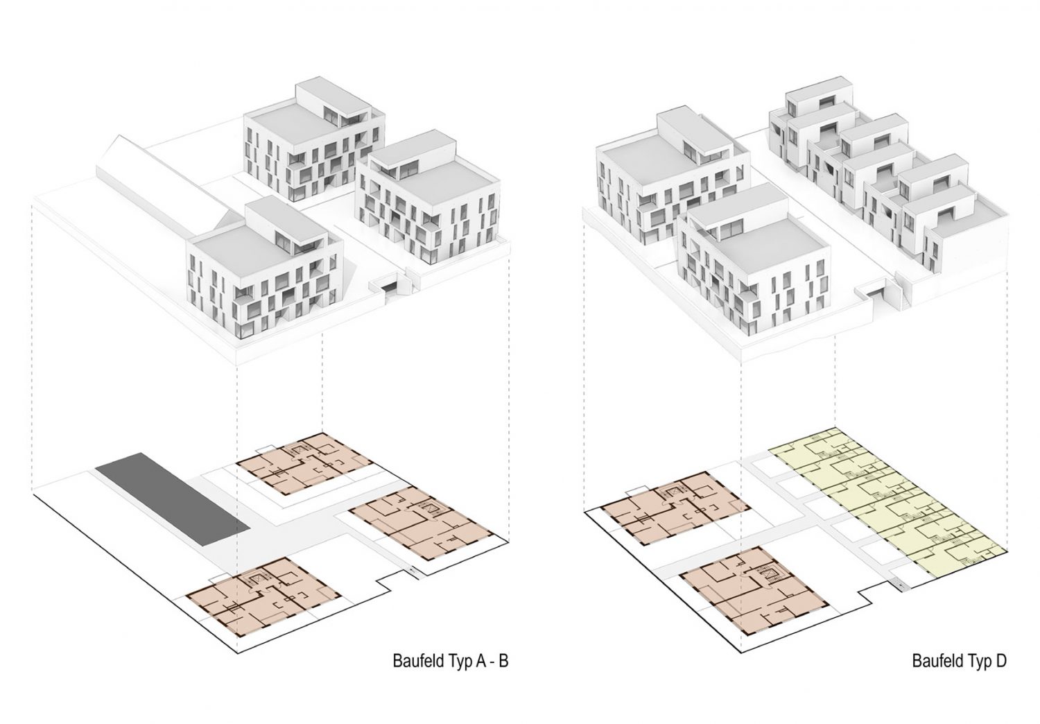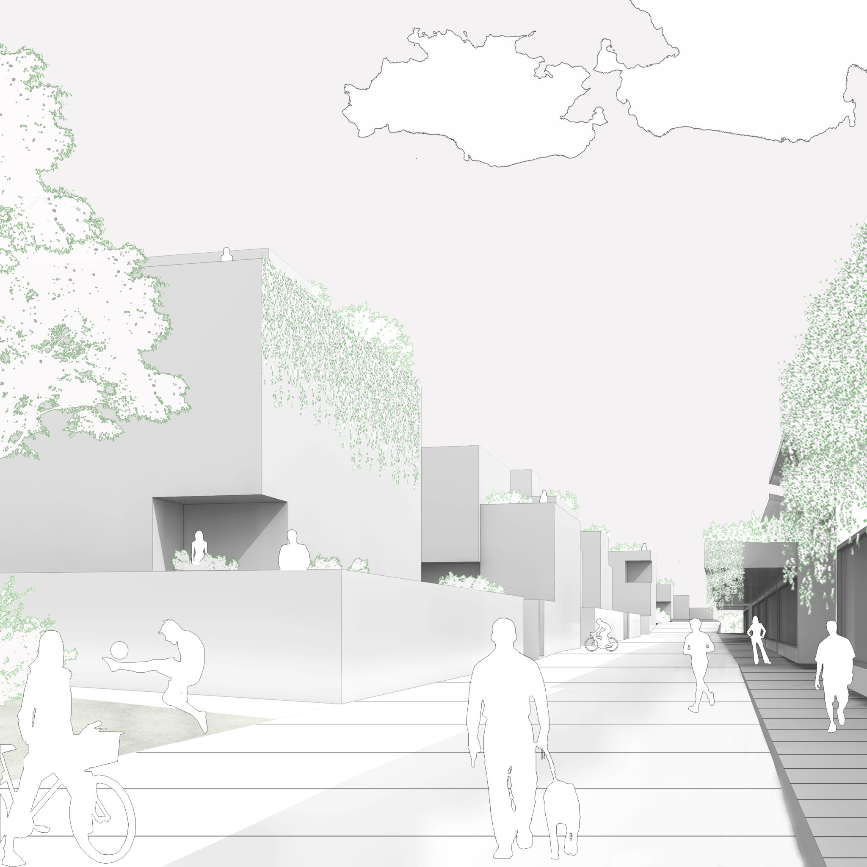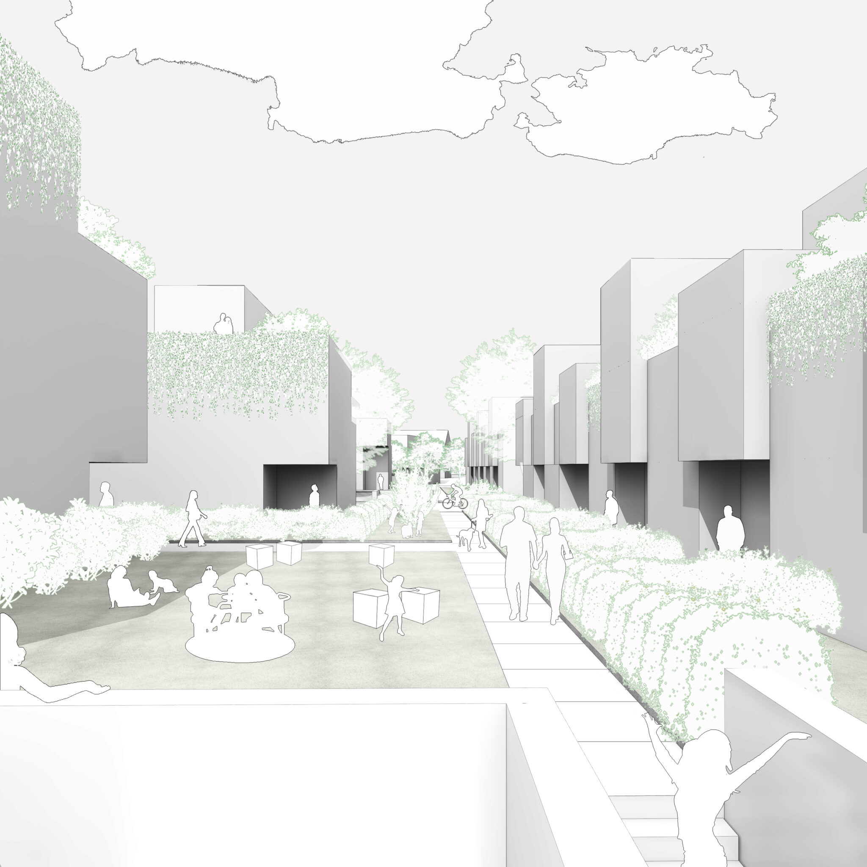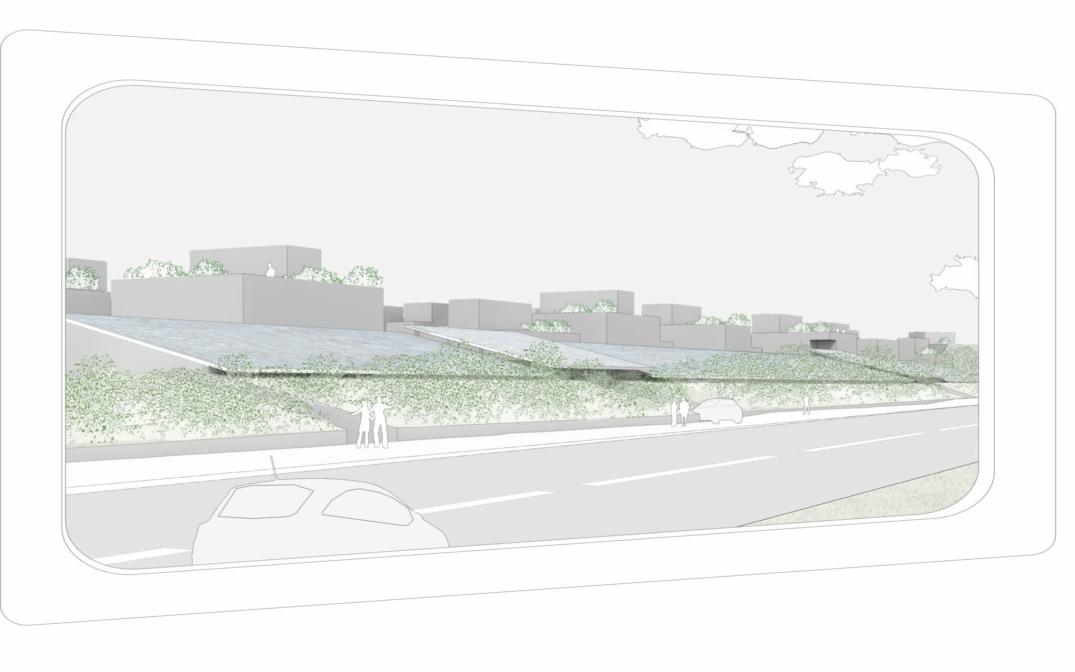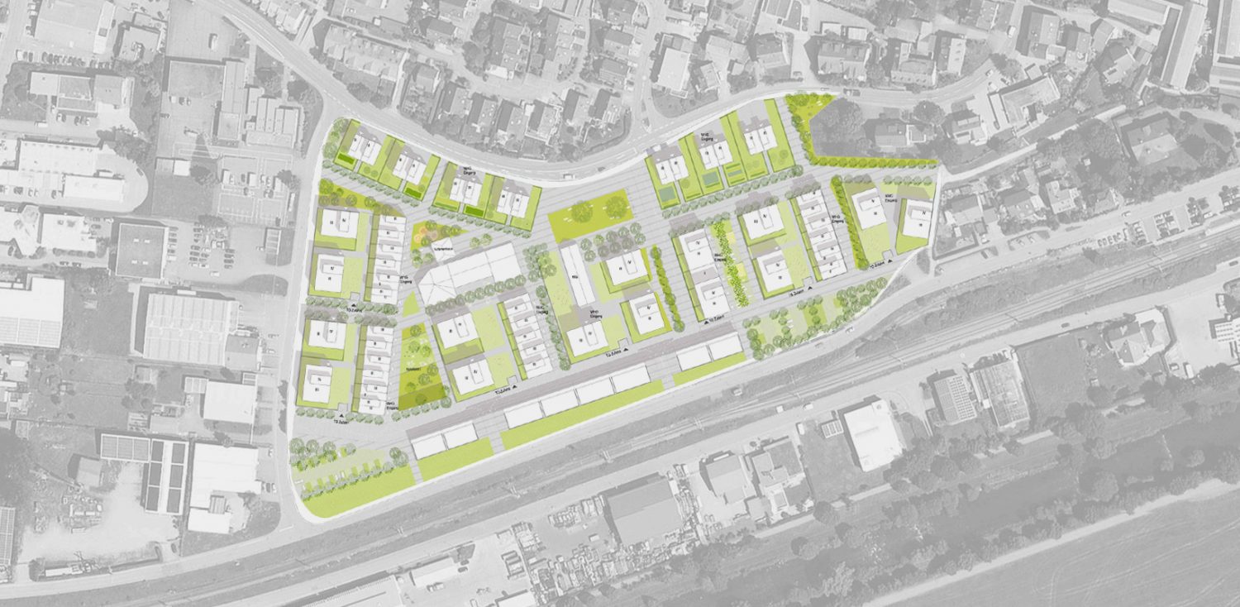
In collaboration with Land, Andreas Kipar
The project rises close to city center and onto a former power plant. Due to the topography the terrain has been remodeled to create a system of platforms accomodating multi-storey apartments and townhouses, while the existing and renovated buildings will host other activities. On the southern edge of the district a long green area accomodating commercial spaces and other activities will function as barrier to the Bahnhofstrasse. A system of green spaces links the surrounding environment to the new district throughout a sequence of different green outdoor spaces which adapt both to the different housing needs and densities. The system develops along three green channels: two of them focusing more on residents and their services (kids, teenagers, adults, elderly) and one linking to the city: enhancing the current strenghts oft he area and developing ist potentials will help lay the foundations for the exemplary “Steinen Smart Green Town” development in the supra-regional context.

