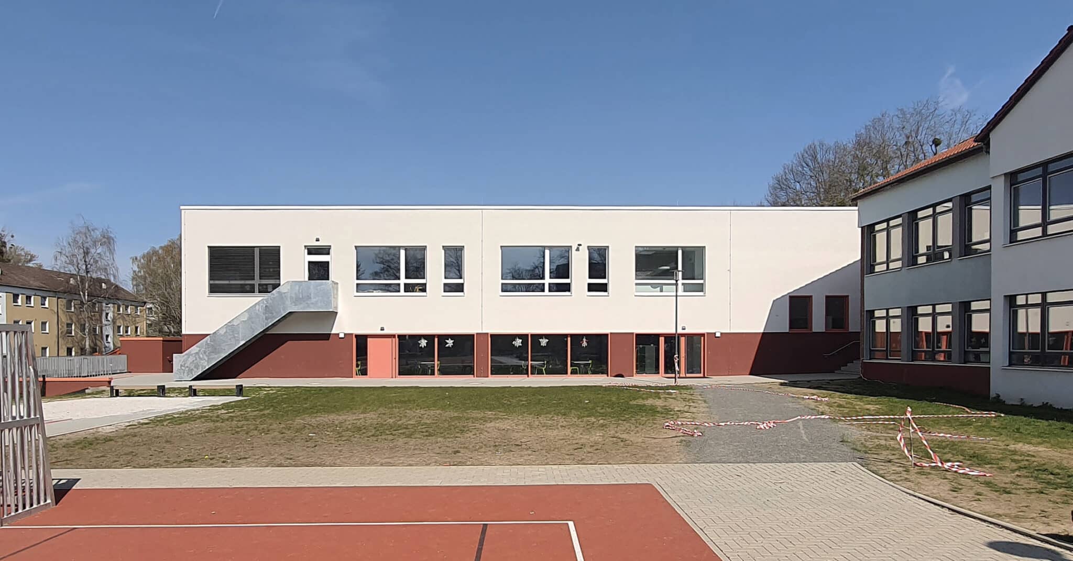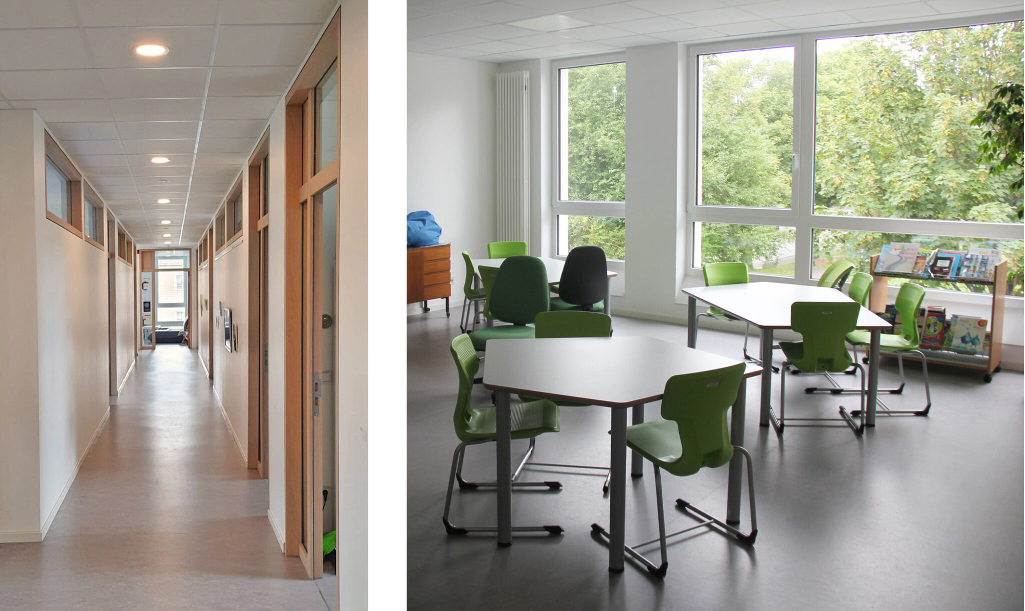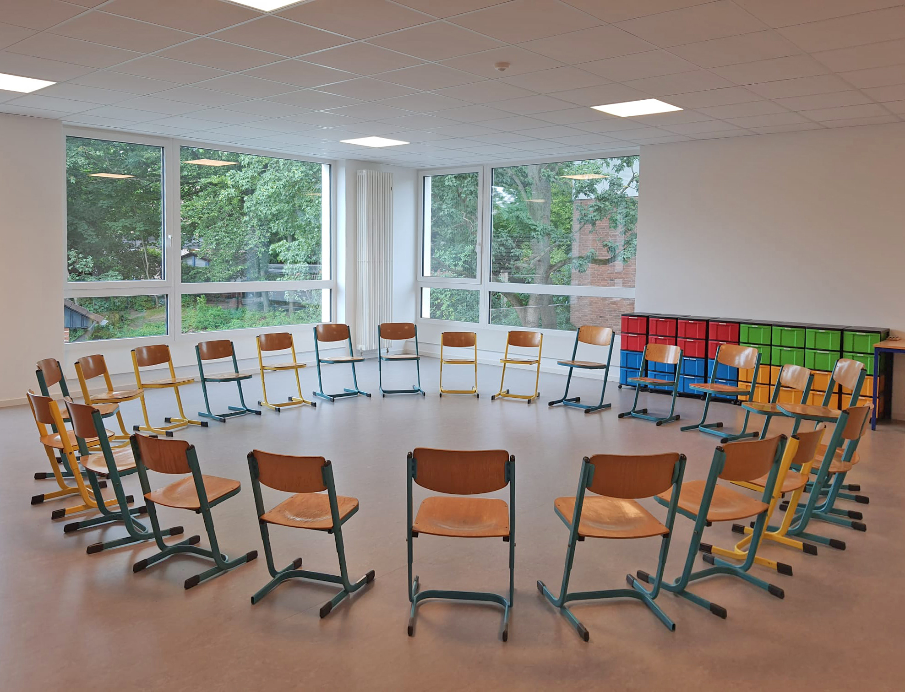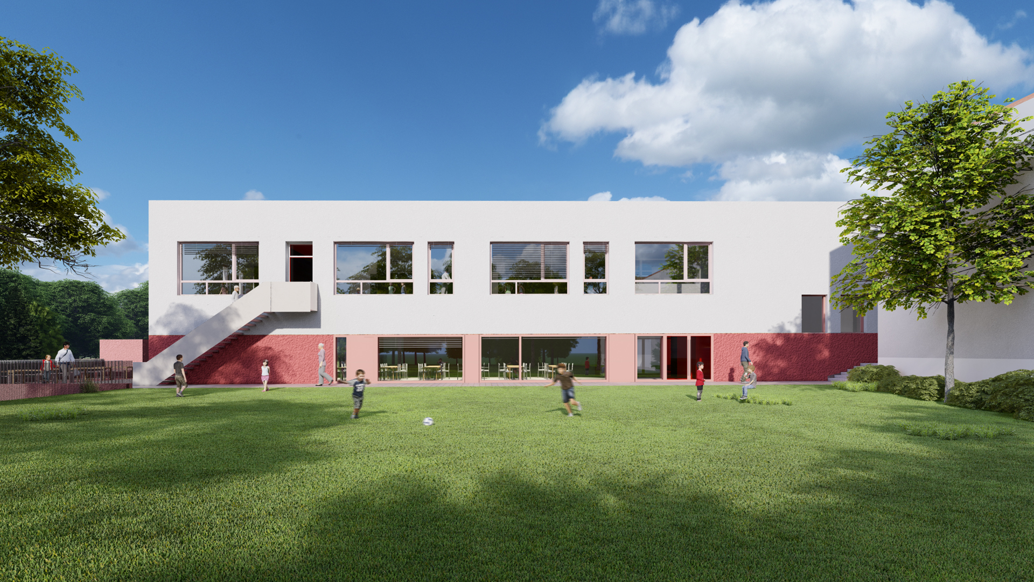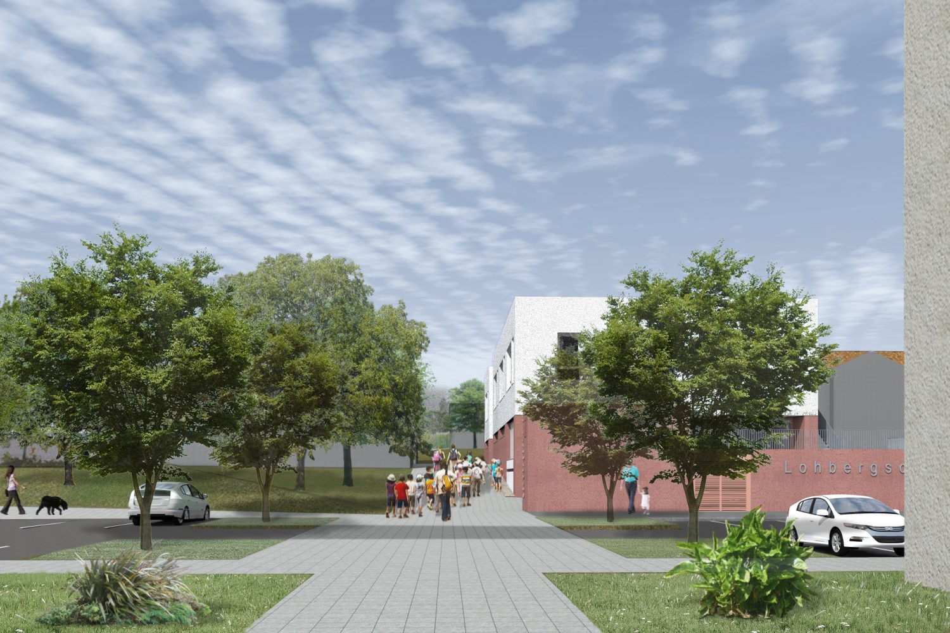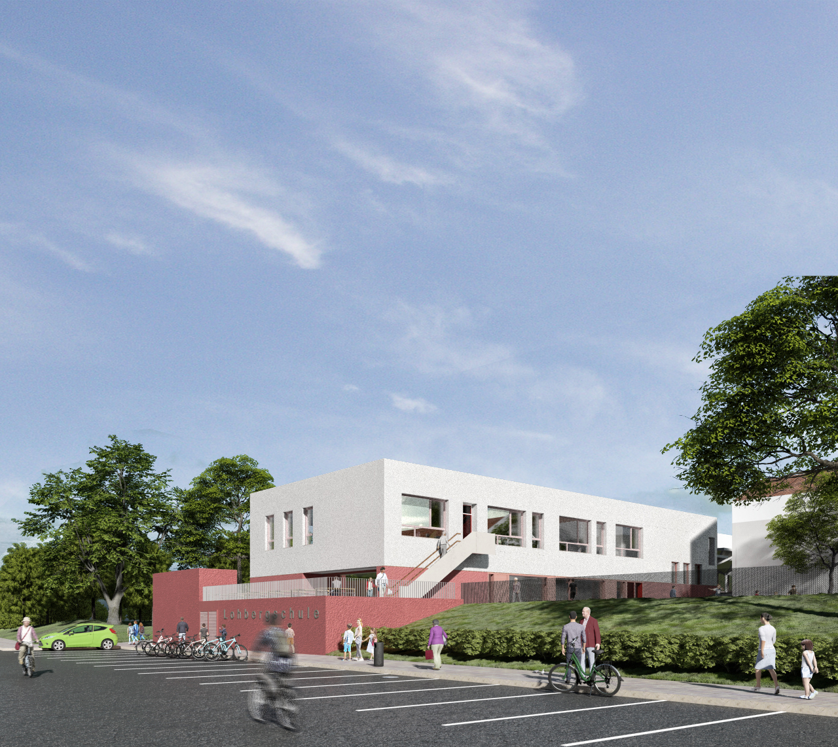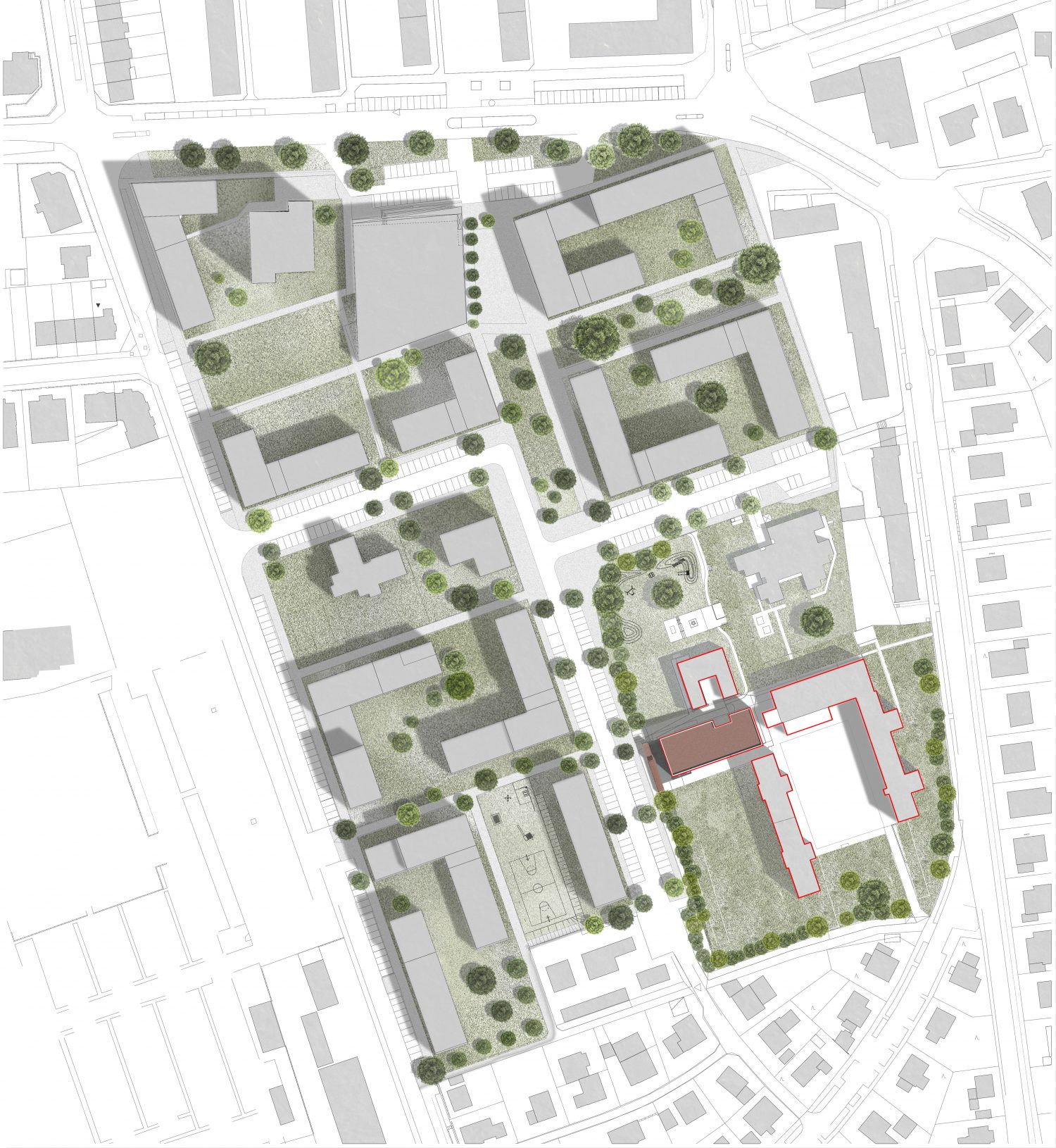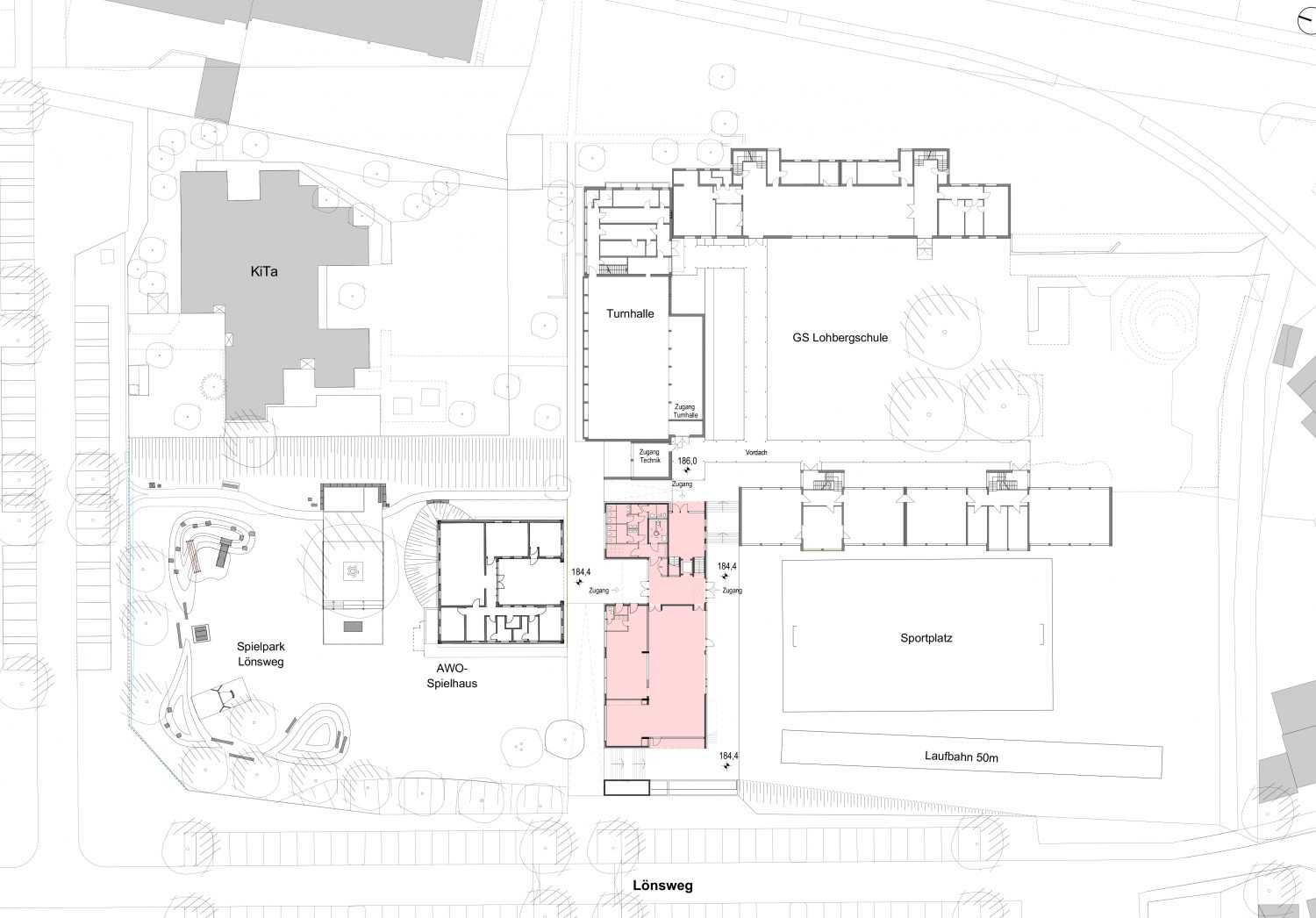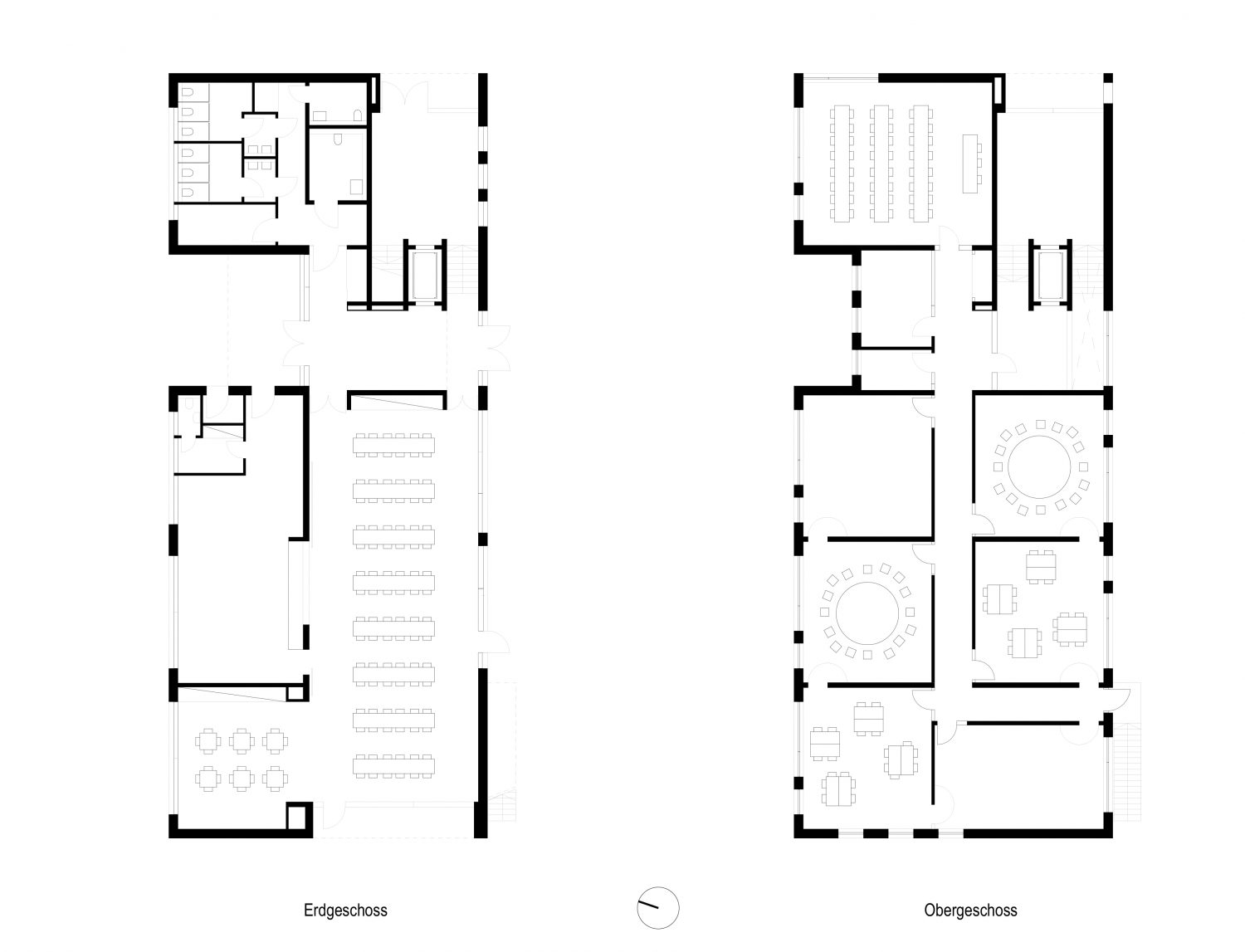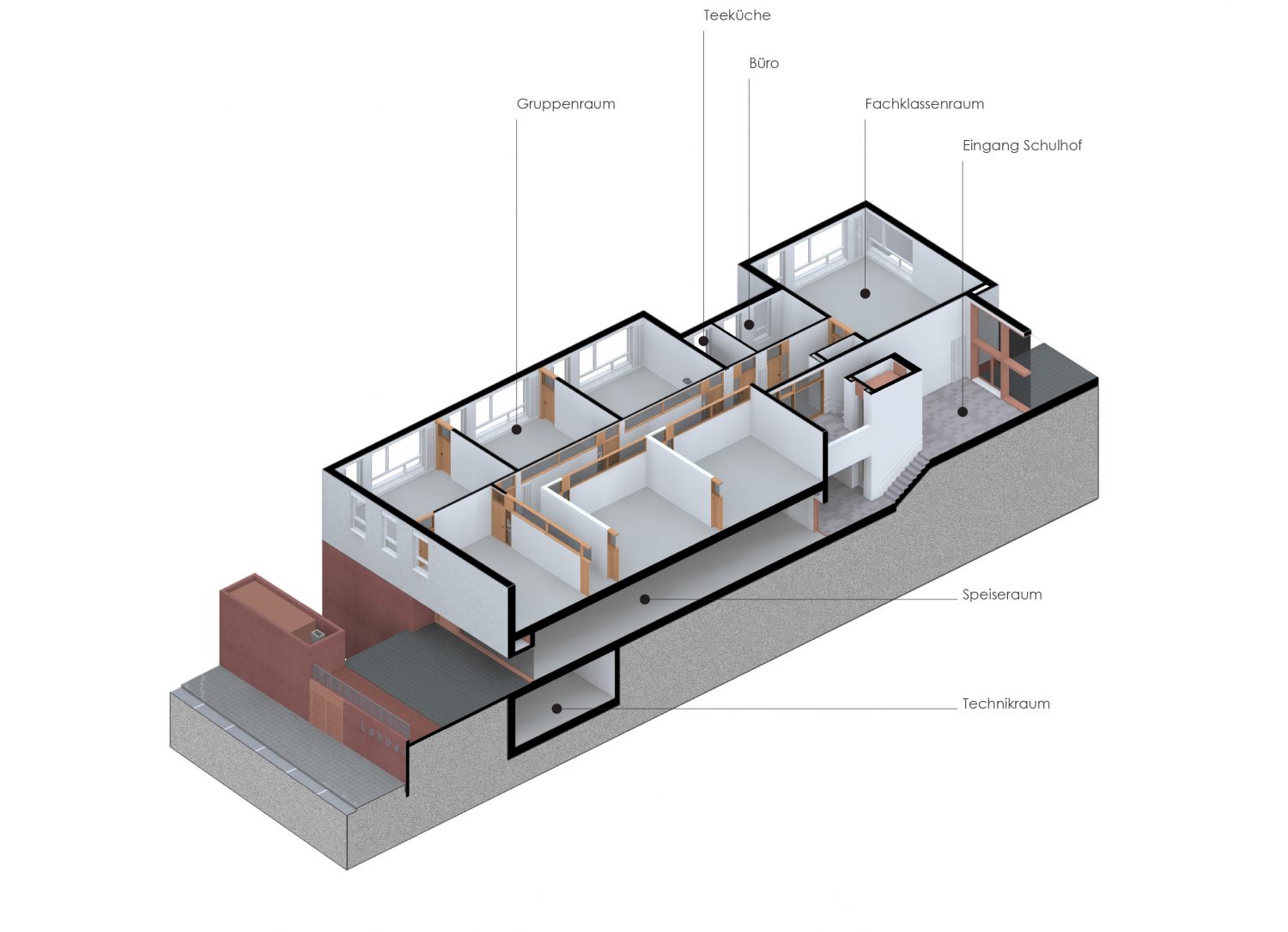Located within the eastern district “Grüne Mitte Ebertal” in Göttingen, the Lohbergschule is a primary school hosting 230 pupils. The school complex already hosts three elements: classrooms are arranged in two separate buildings that define the schoolyard, along the indoor sport hall. The complex owns its own sports grounds and a gymnasium. The new building includes a cafeteria, a kitchen, 6 junior club rooms, a classroom, an office and sanitary facilities. Planned as an extension of the gym, the new structure is also used as the community center of the surrounding Grüner Mitte Ebertal district: the building adapts to the terrain and locates the new entrance on the new future east-west axis of the surrounding residential district.The building adapts to the terrain enabling wheelchair access to the schoolyard. On the lower level are located the cafeteria and the direct connection to the sports field. Half a storey higher, on the level of the schoolyard, stands an additional entrance hall connecting the new building with the gym and the school. The new group rooms, classroom, tea kitchen and office are located on the upper level.
Client: Städt Göttingen
Location: Göttingen – Germany
Year: 2018 (Project), 2021 (Completed)
Site area: 10.000 sqm
Total floor area: 1.100 sqm
Related Topic
Social Sustainability


