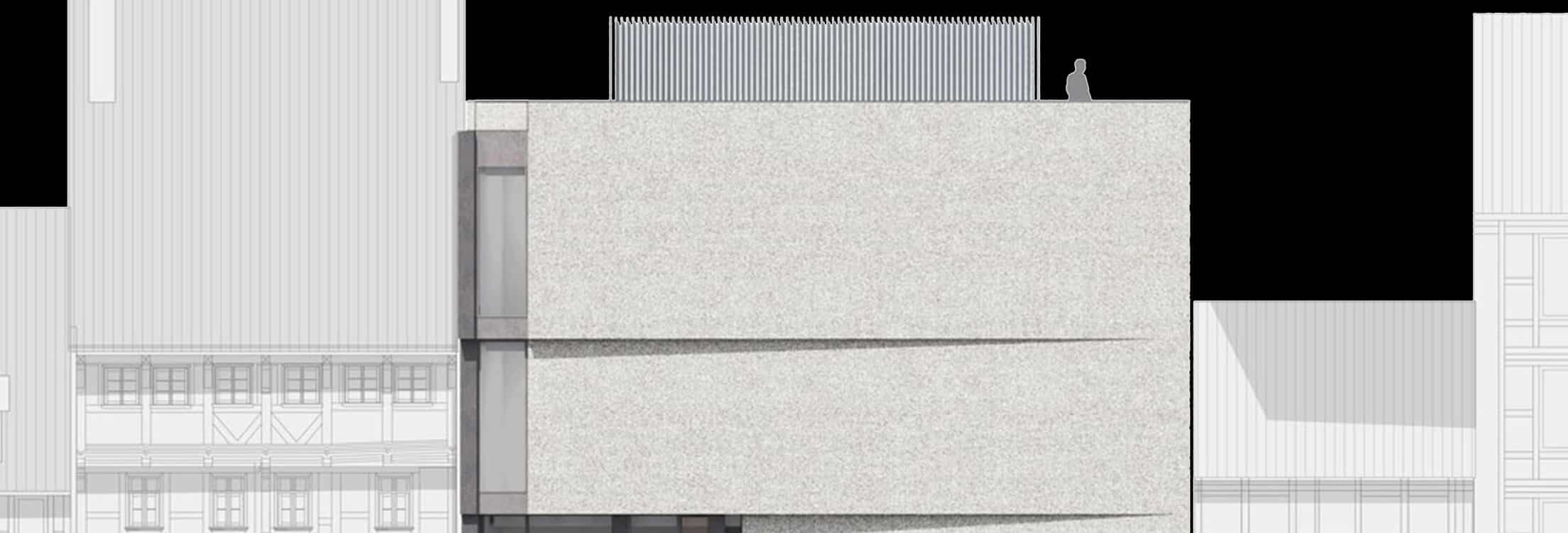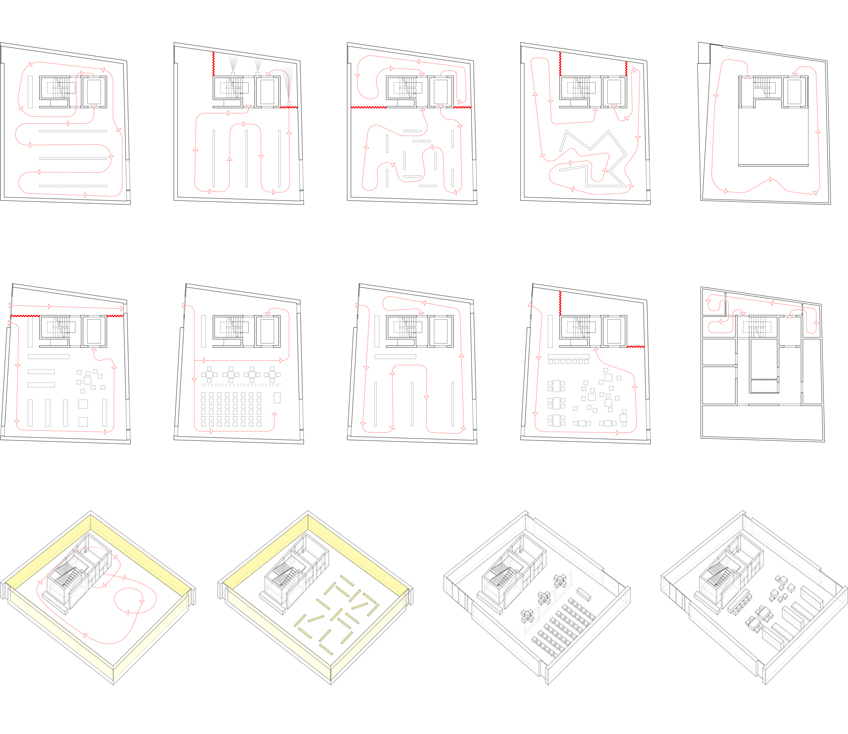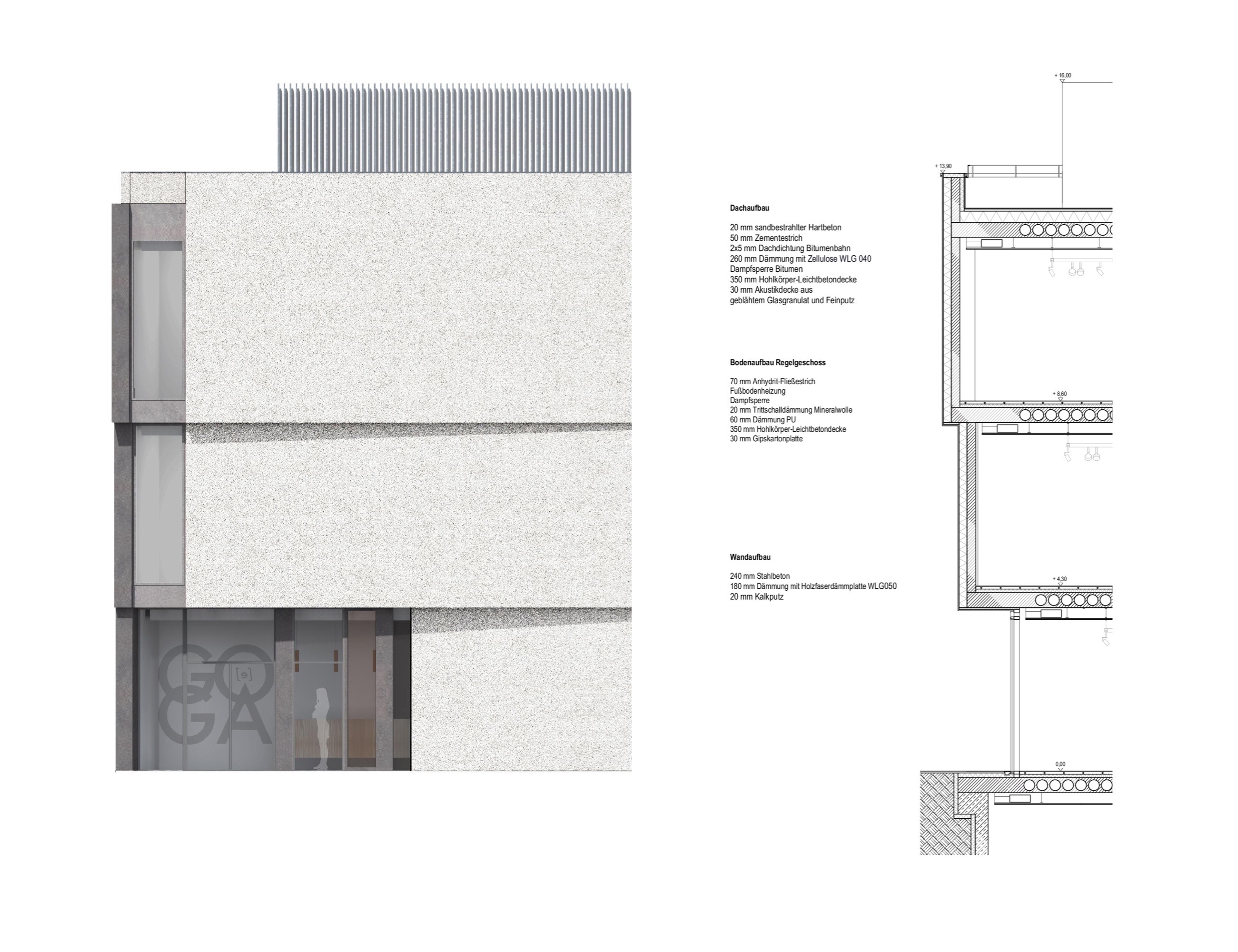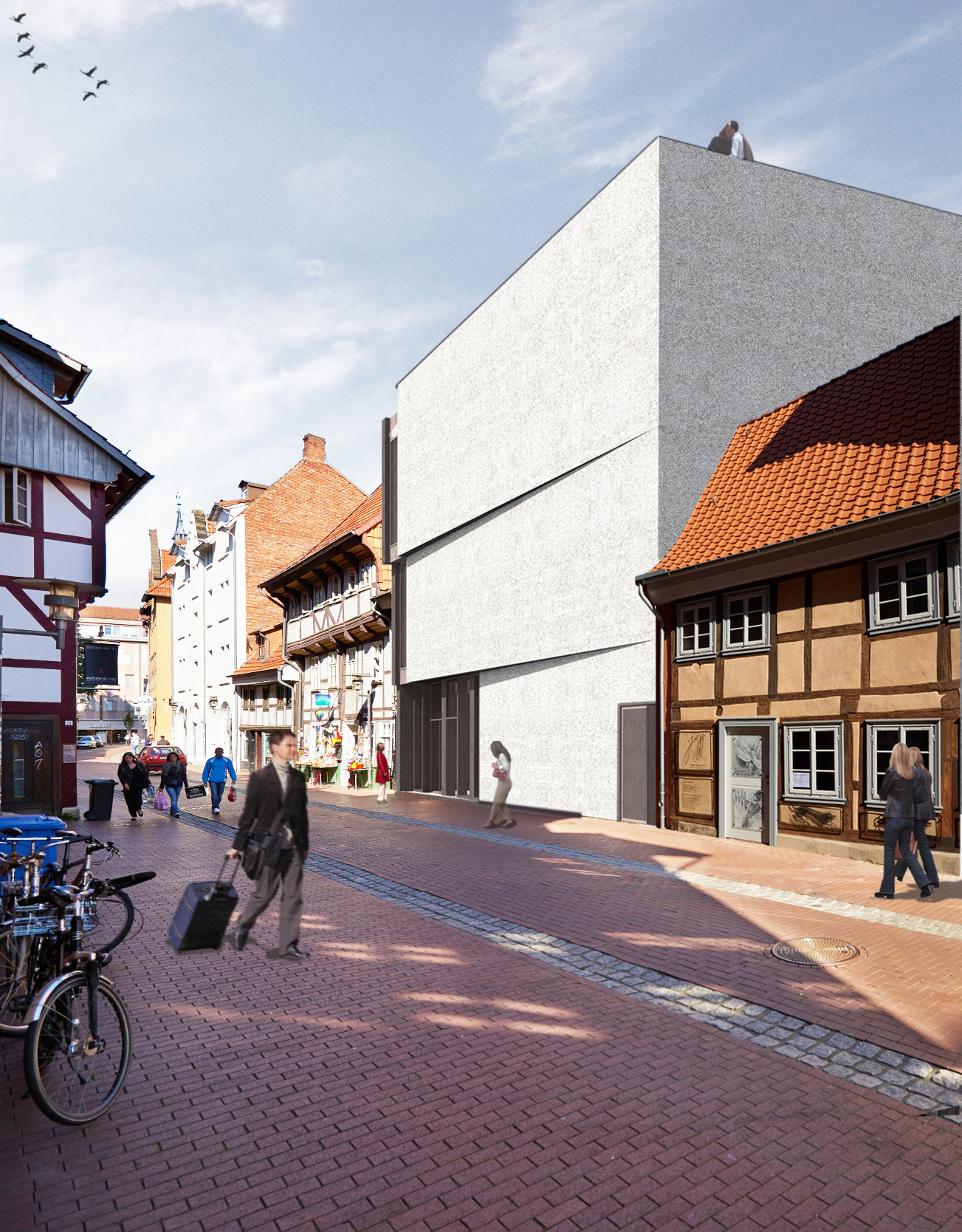
The Göttinger Gallery – KUQUA will be the foundation stone of the new Art District (Kunst Quartier) in Göttingen. Carefully integrated into the urban context, the building simple and compact volume has a distinct character due to its clarity and mass: the closed facade of the cube is cut by a crack towards the dark street, inviting to enter in to access the gallery and experience the art districts that continue in the courtyard and adjacent buildings. A large section of exhibitions, events, temporary bookstore and cafeteria are hosted in the development core which creates the largest possible continuous exhibition space and flexibility in the floor plan. The smaller area works as a passageway on the ground floor and as delivery and preparation area, a small exhibition or a darkened video presentation room on the other floors. In order to allow a broad flexibility and adaptation of the exhibition spaces and to hold different activities simultaneously, these functional areas can be subdivided by some partition elements (rotating and sliding panels, curtains, etc.).



![[©(c)Roland Halbe; Veroeffentlichung nur gegen Honorar, Urhebervermerk und Beleg / Copyrightpermission required for reproduction, Photocredit: Roland Halbe]](https://www.sergiopascoloarchitects.com/wp-content/uploads/2019/04/B-10.jpg)


![[©(c)Roland Halbe; Veroeffentlichung nur gegen Honorar, Urhebervermerk und Beleg / Copyrightpermission required for reproduction, Photocredit: Roland Halbe]](https://www.sergiopascoloarchitects.com/wp-content/uploads/2016/06/E-8.jpg)
