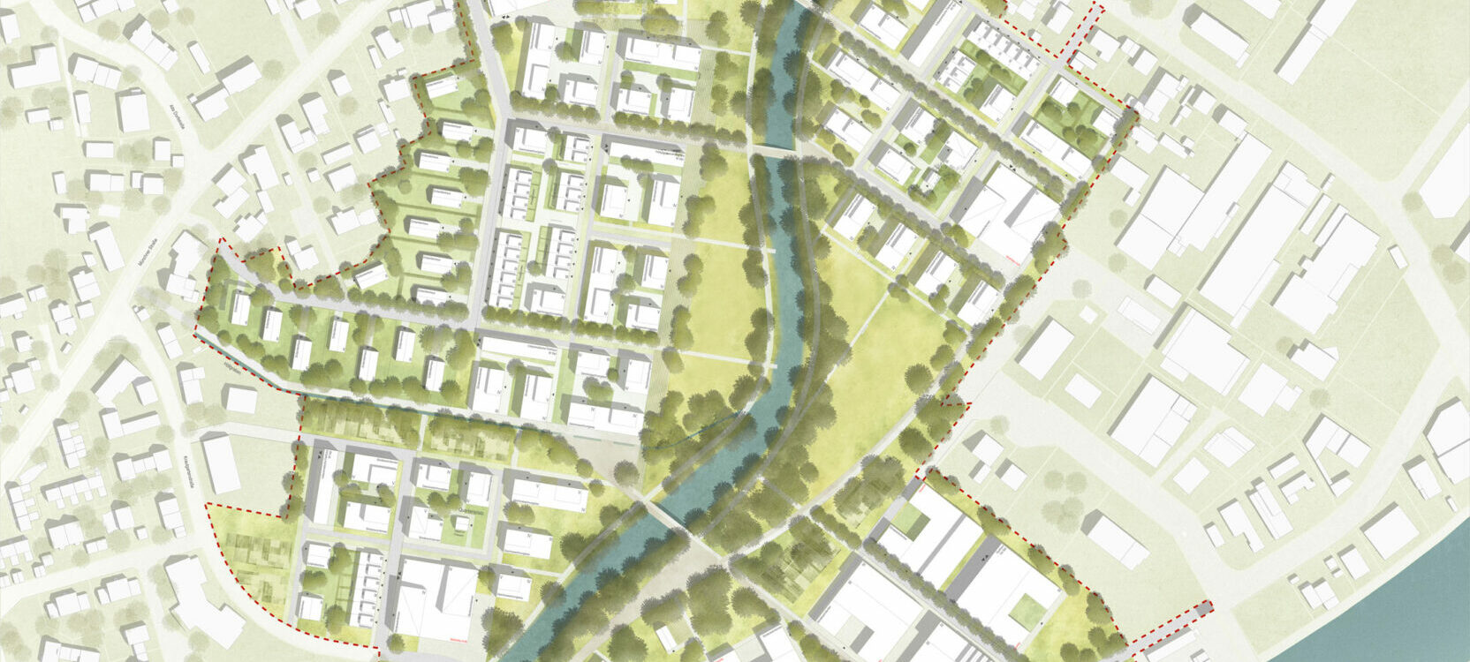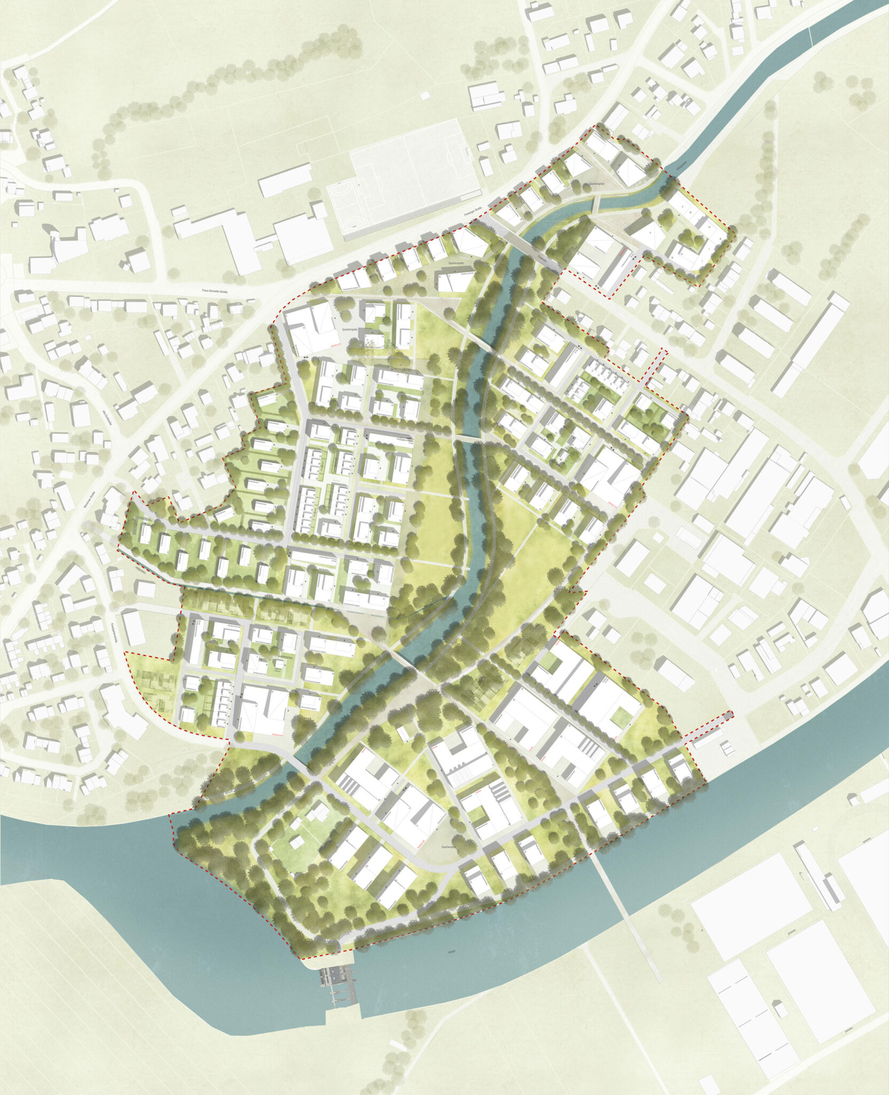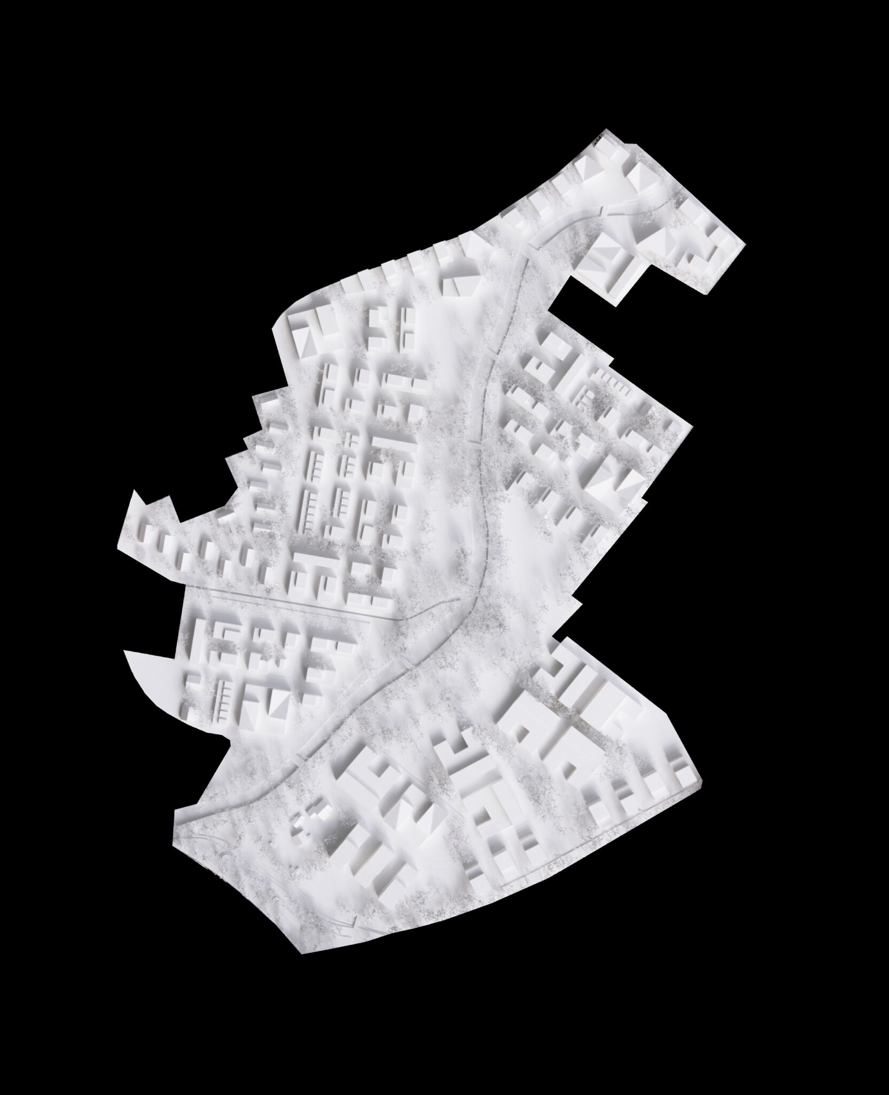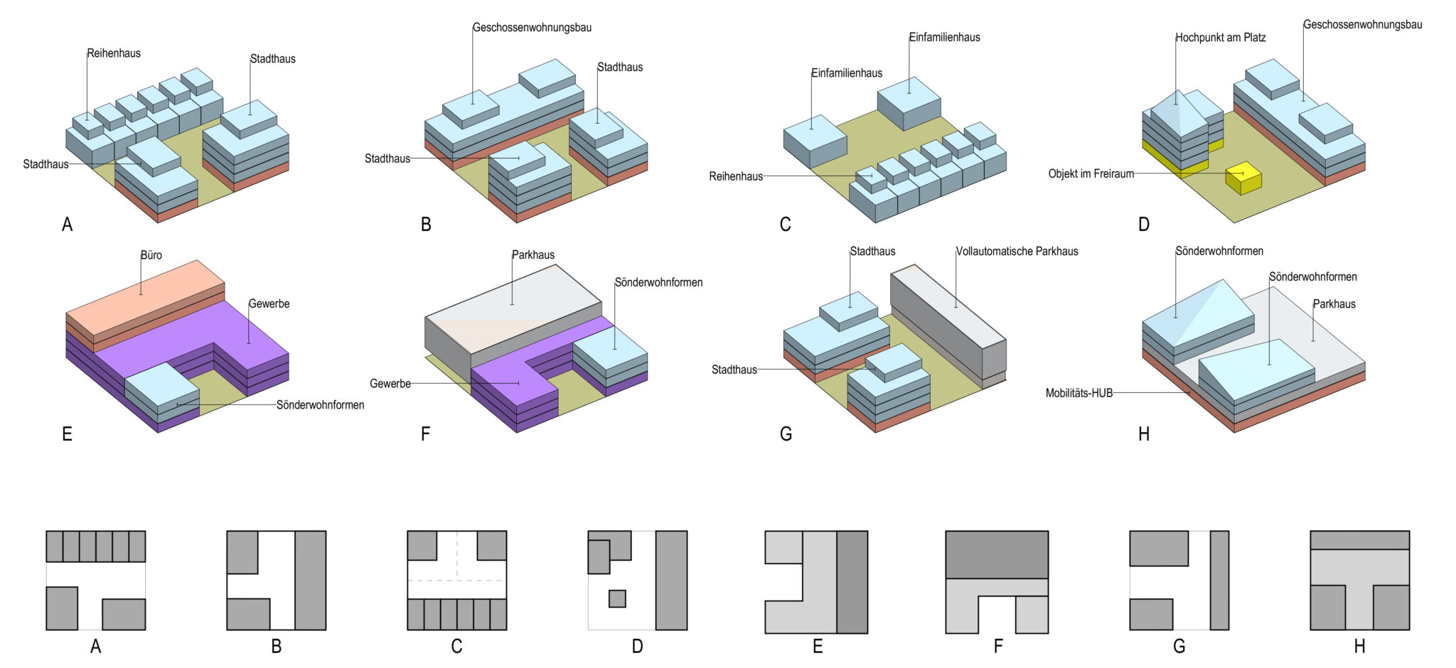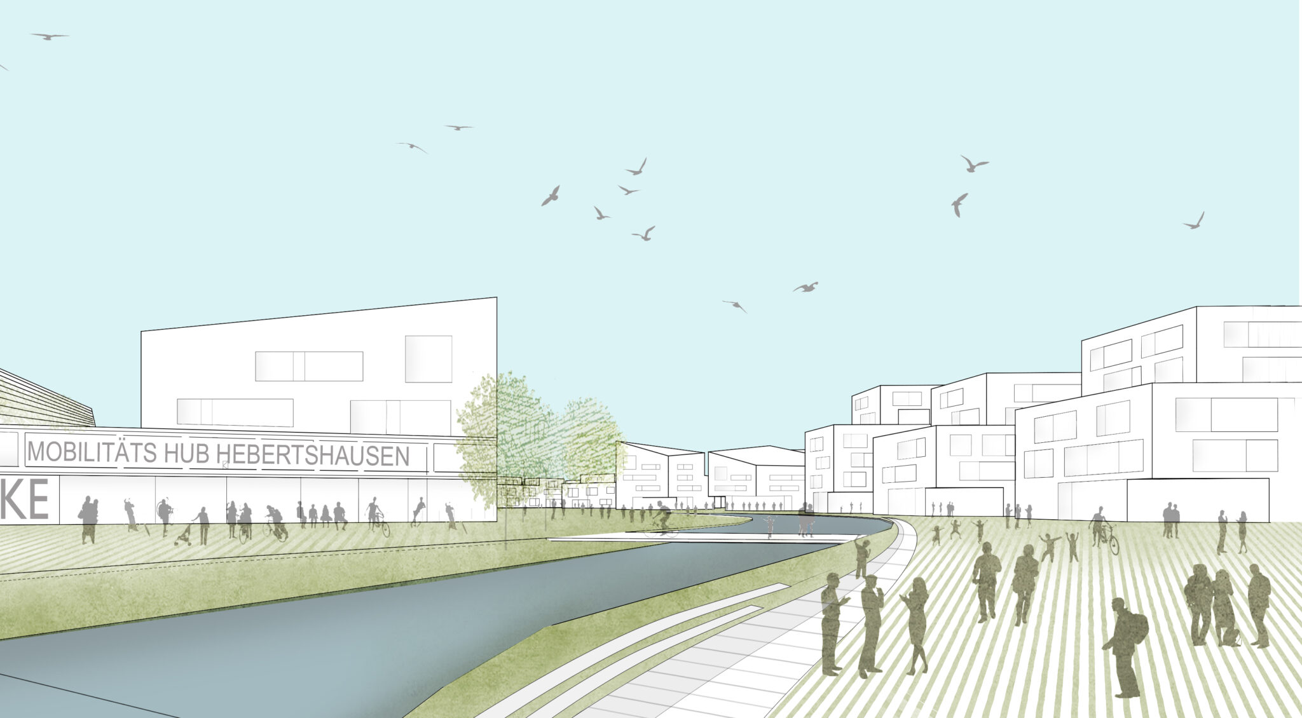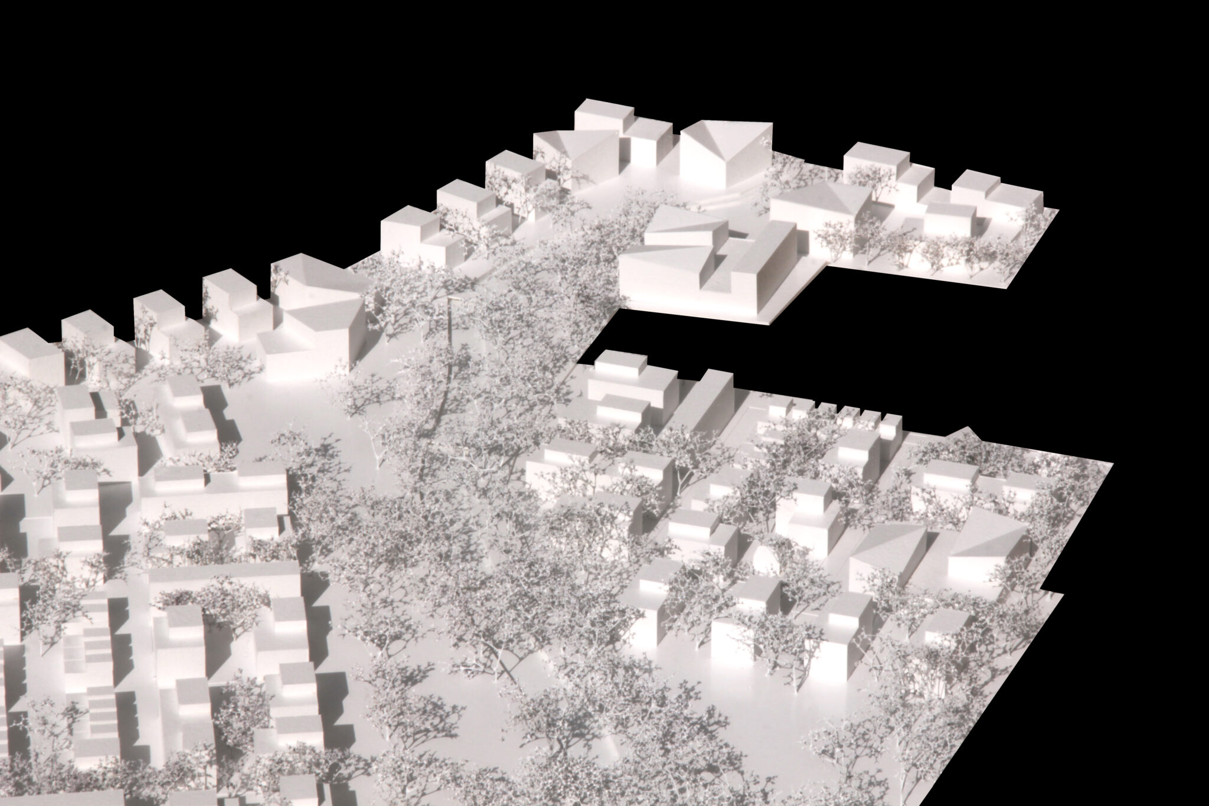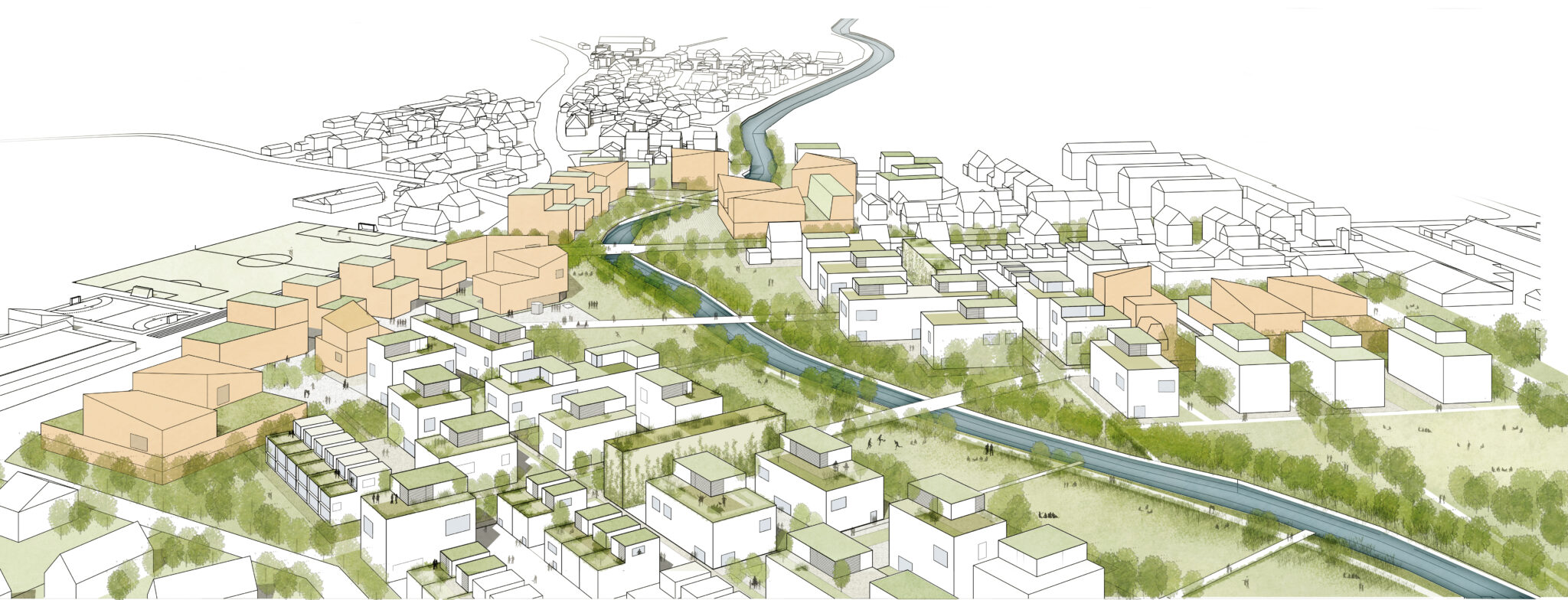
In collaboration with PROAP – Estudos e Projectos de Arquitectura Paisagista, Lda, João Nunes
The basic structure of the new development is organized by “quadrants”, which are based on the existing urban settlement, so that the largest possible open and green space is created on both sides of the Mühlbach. With this arrangement, all “quadrants” have a direct relationship with the park, which becomes the true center as a place for leisure, sport, social contacts and experiencing nature in daily life. The quadrants define a grid, with “construction fields” of 1,850 m², which are organized by a network of pedestrian paths and green strips facing the park.
The area of the “Alten Holzschleiferei” becomes the heart of the quarter and connects Hebertshausen and Deutenhofen with the Park along the Mühlbach.
Each area is designed with mixed-use building plots in order to offer the greatest possible variety of aggregation options with different building typologies: semi-detached houses, townhouses and apartment buildings. The proportions of the buildings and the variable height between 3 and 5 storeys create a great differentiation and ensure diversity as well as uniform recognizability. The great flexibility of the blocks enables a clear basic structure and at the same time options for adaptation are offered in the course of time, in that the mixture of functions and typologies can be adapted to the evolving needs in further implementation phases

