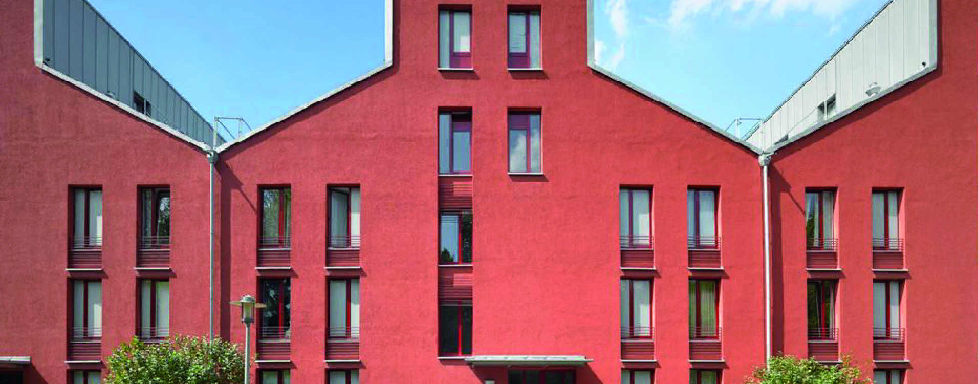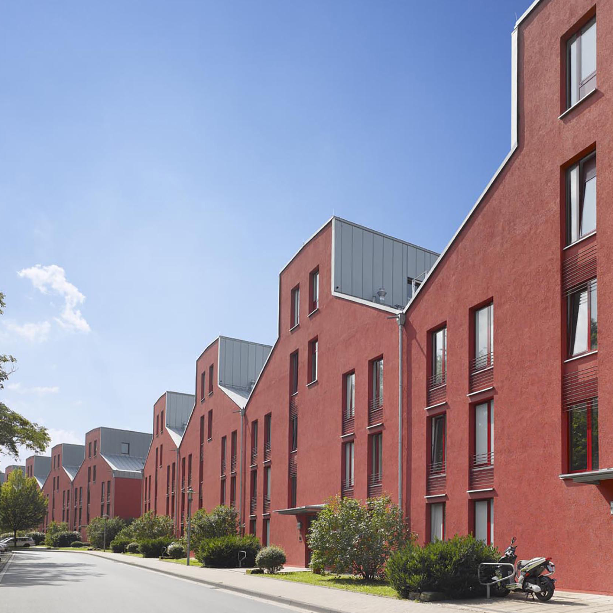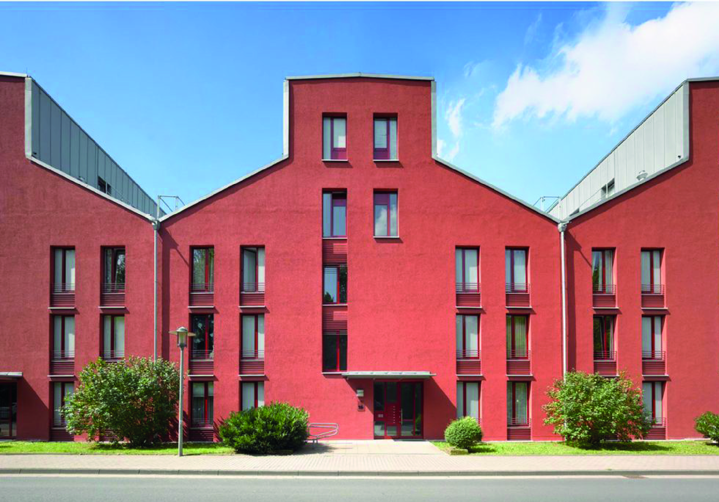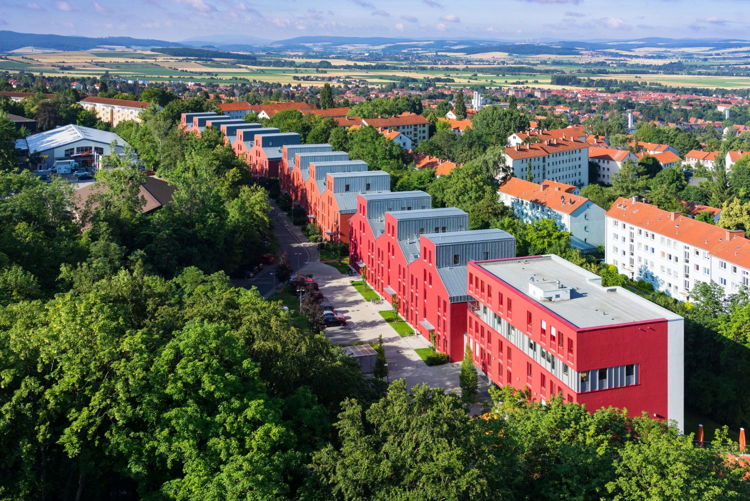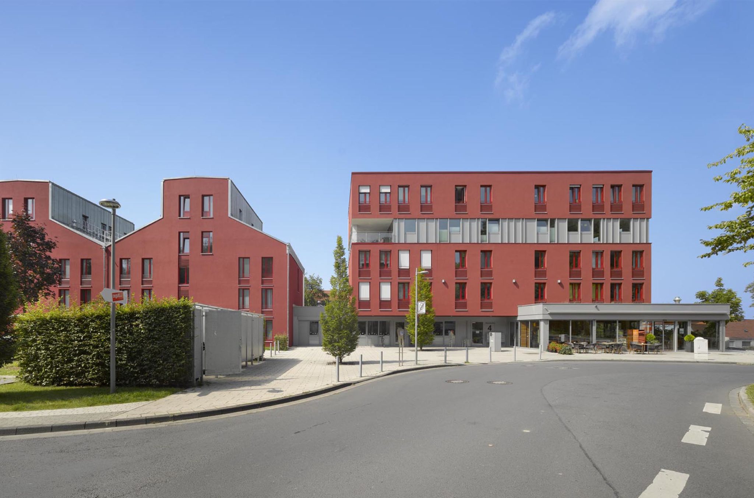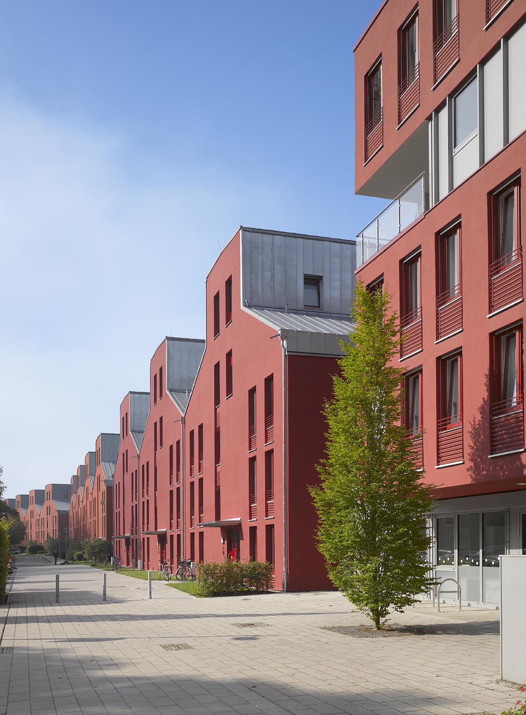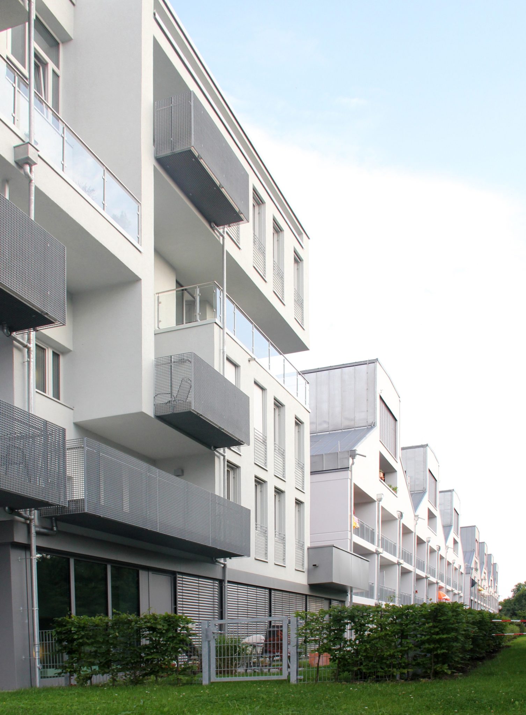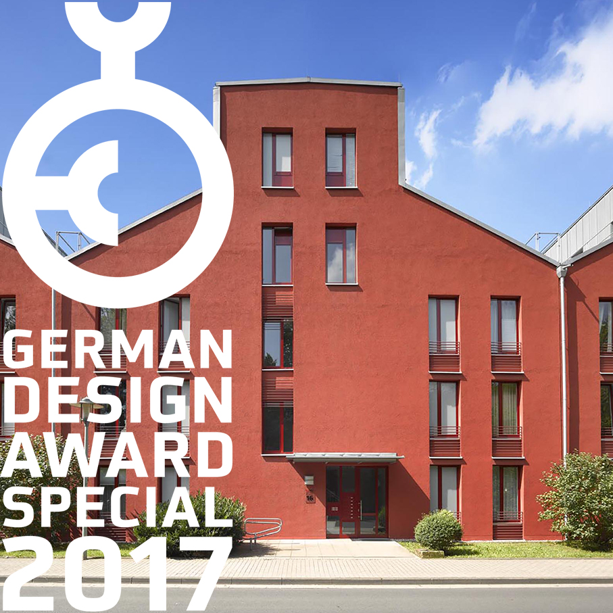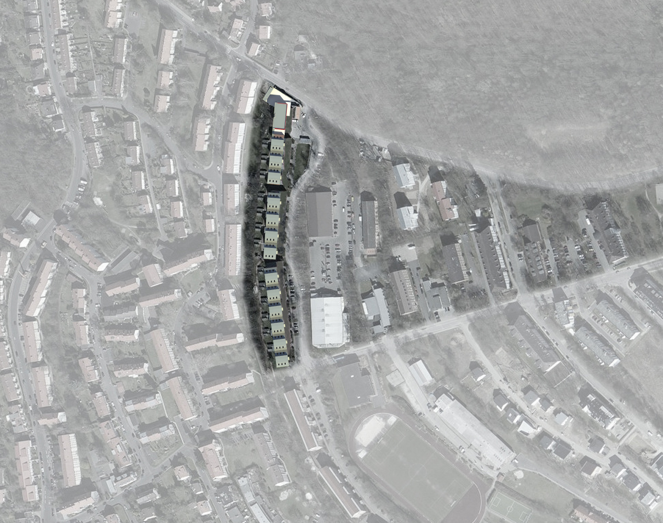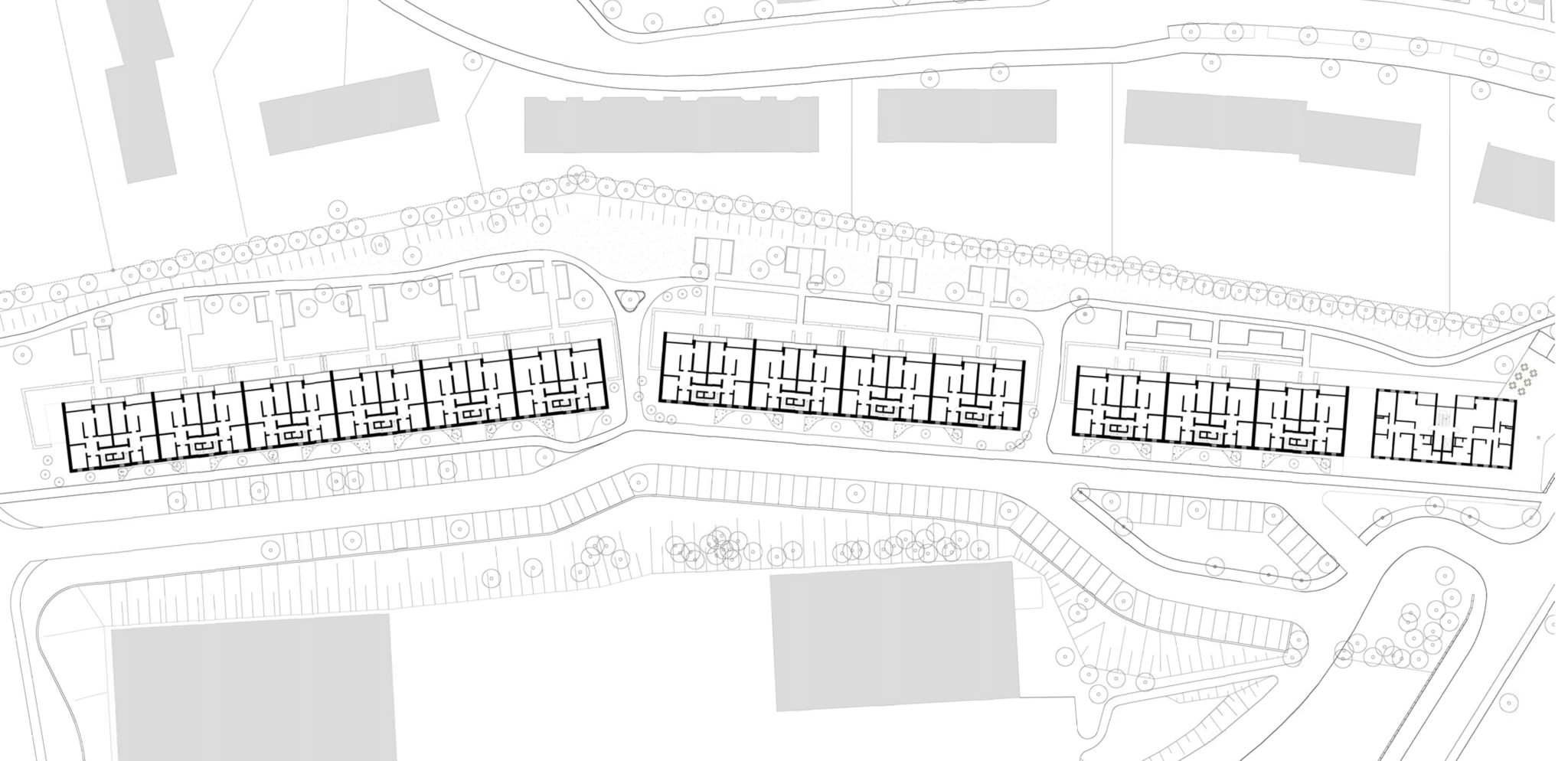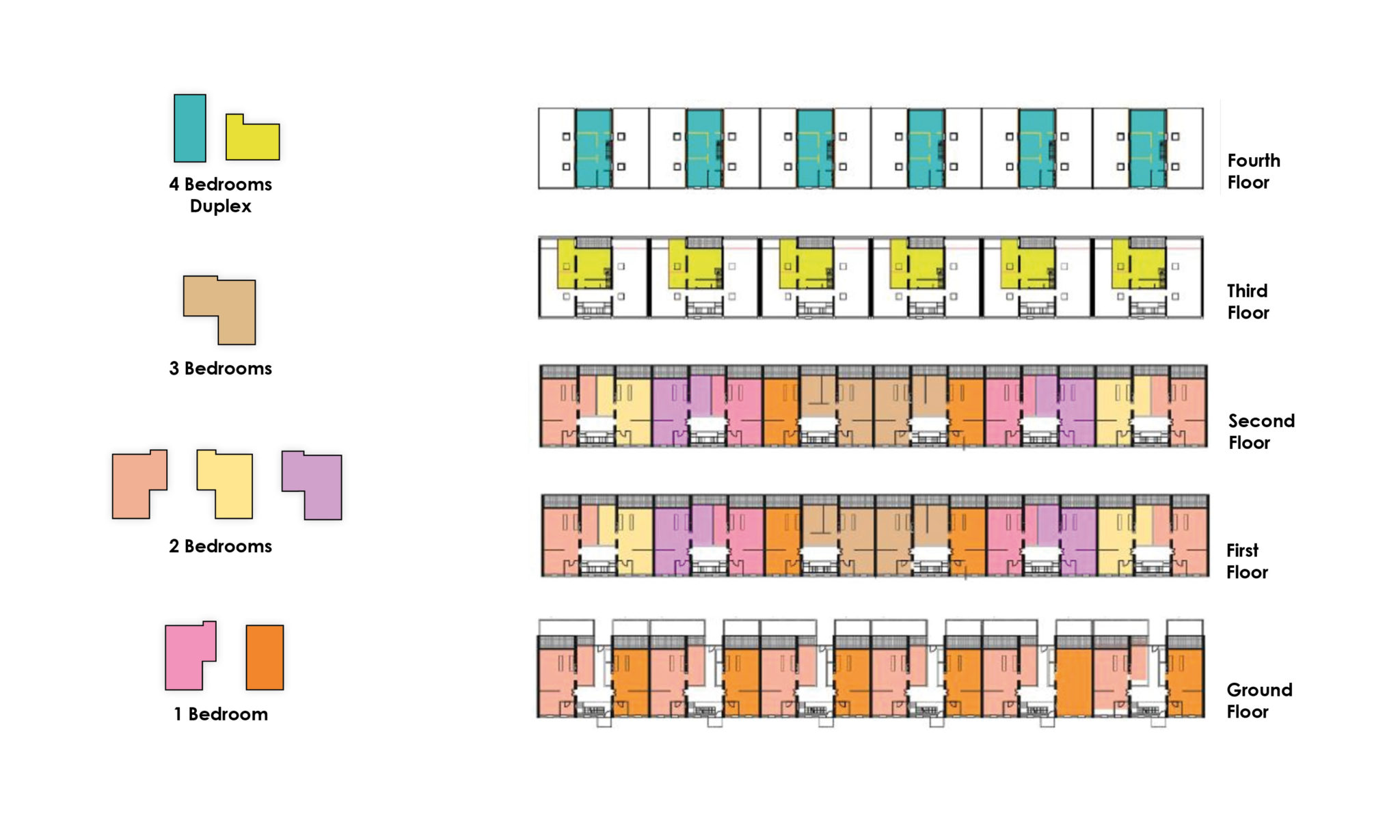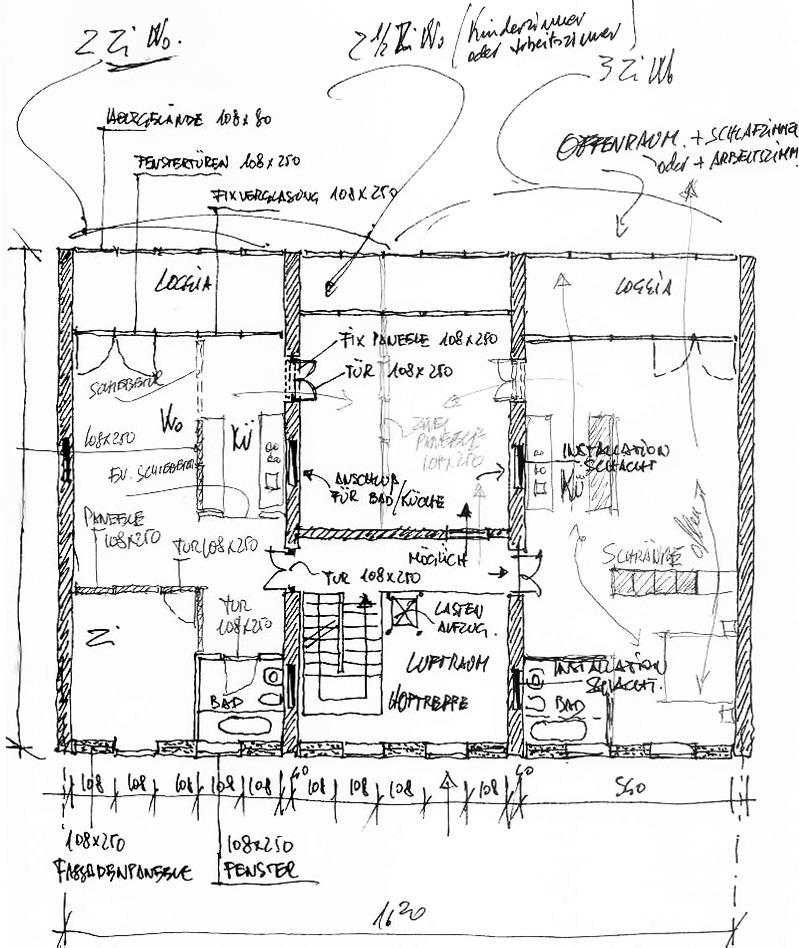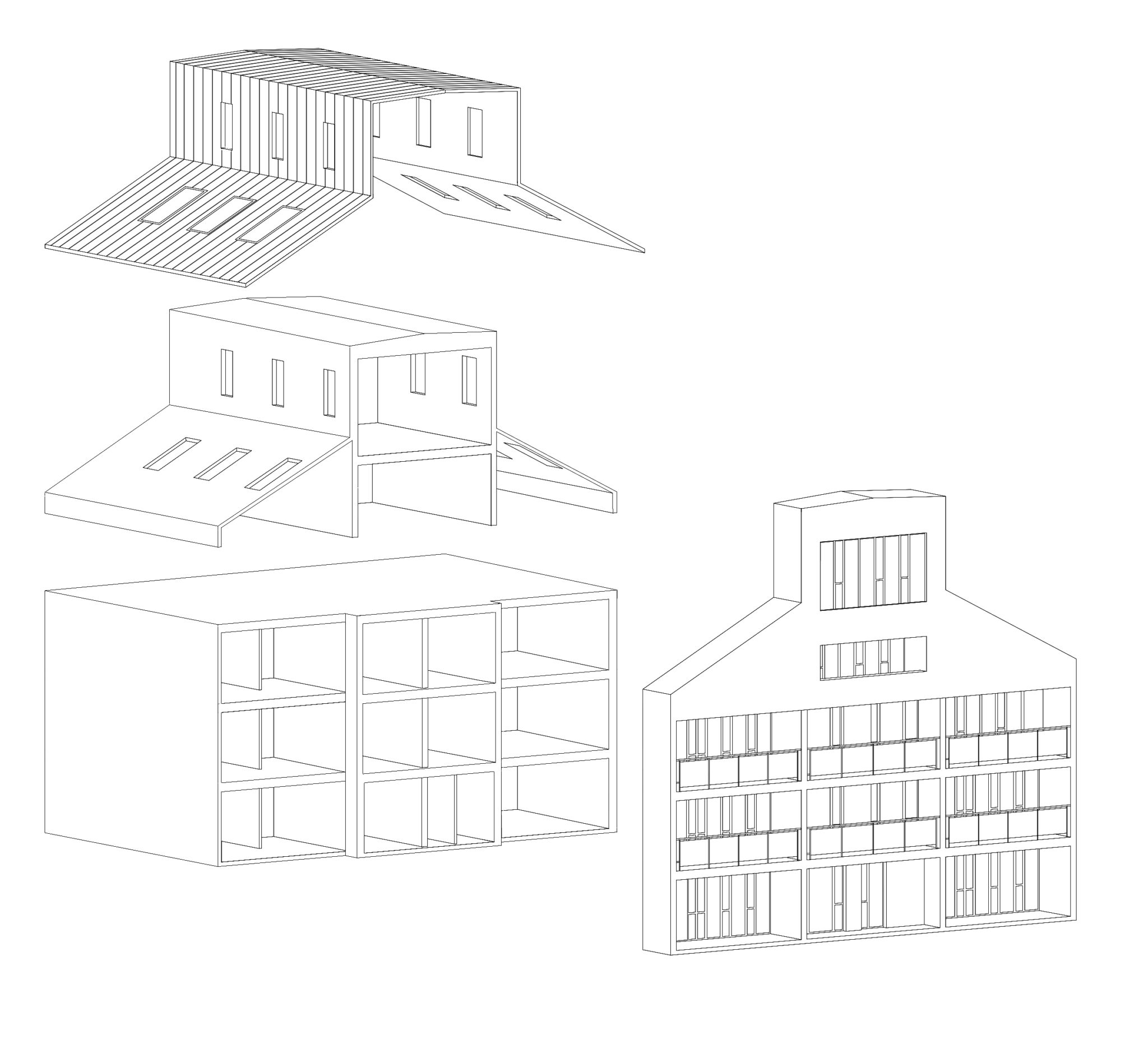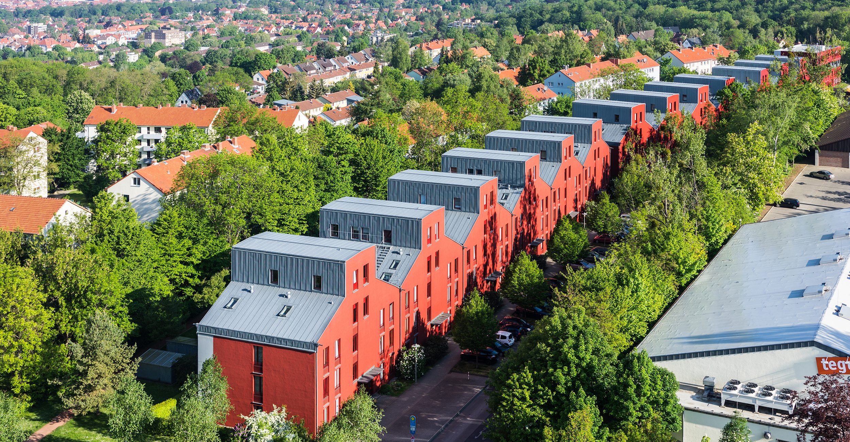
“Considered a shining example in recent years of a high-quality and low-cost affordable housing” the project consists of two 4-floor building hosting 105 apartments and 400 sqm for business and catering needs. “The particular value of the project lies in its urban character. Rarely in residential construction, has there been such a special configuration; a slight bend of the road creates the first impact in the perception of space, immediately evoking the idea of a residential neighborhood within a strong urbanity. The building’s ground floor allows for the viewing of individual residential units, breaking the typical linear effect of construction. The unity of the entire sculptural complex is strengthened, creating a “place,” or “neighborhood: the building glows with urban living. Overall, it reaches an atmosphere of high intensity of the “present,” without being bound to the fashion of the moment, creating a permanent value for the future”.
Statement of the Jury – ARCHITEKTURPREIS ZUKUNFT WOHNEN 2009
Client: Städtische Wohnungsbau Göttingen GmbH
Location: Alfred-Delp Weg – Göttingen
Year: 2003 (Phase1), 2007 (Phase2), 2011 (Phase3), 2015 (Phase4)
Site area: 13.500 sqm
Total floor area: 10.600 sqm
Photographer: Roland Halbe
Want to know more?

