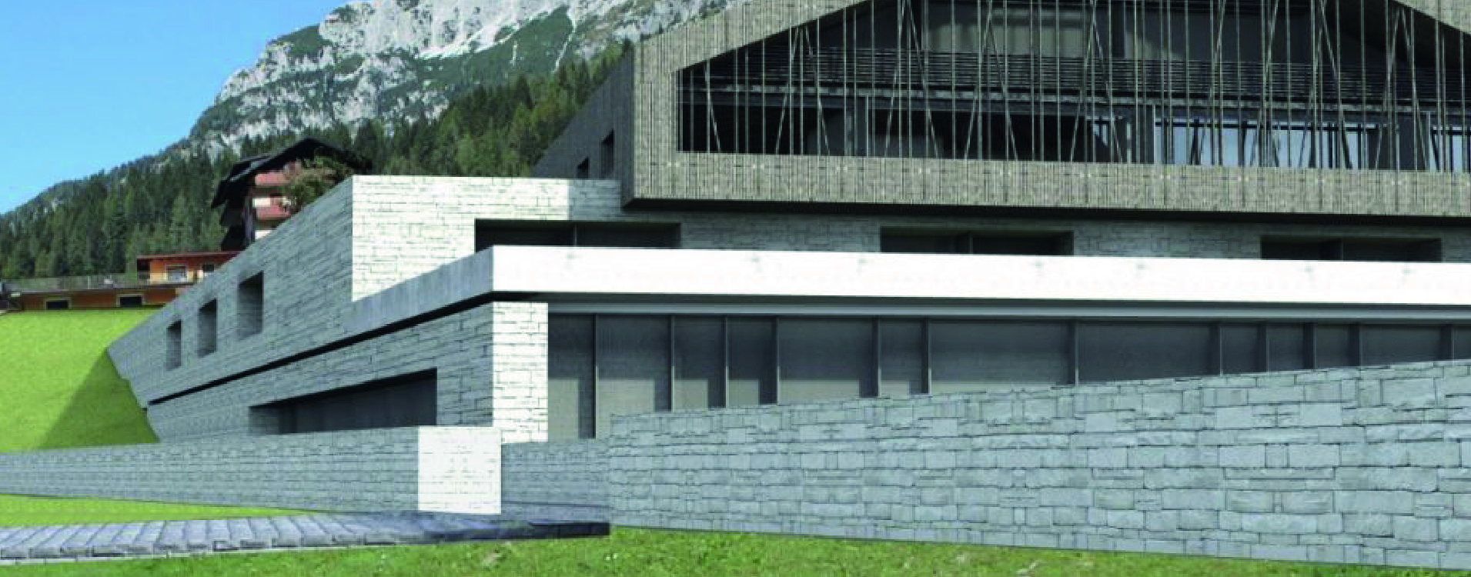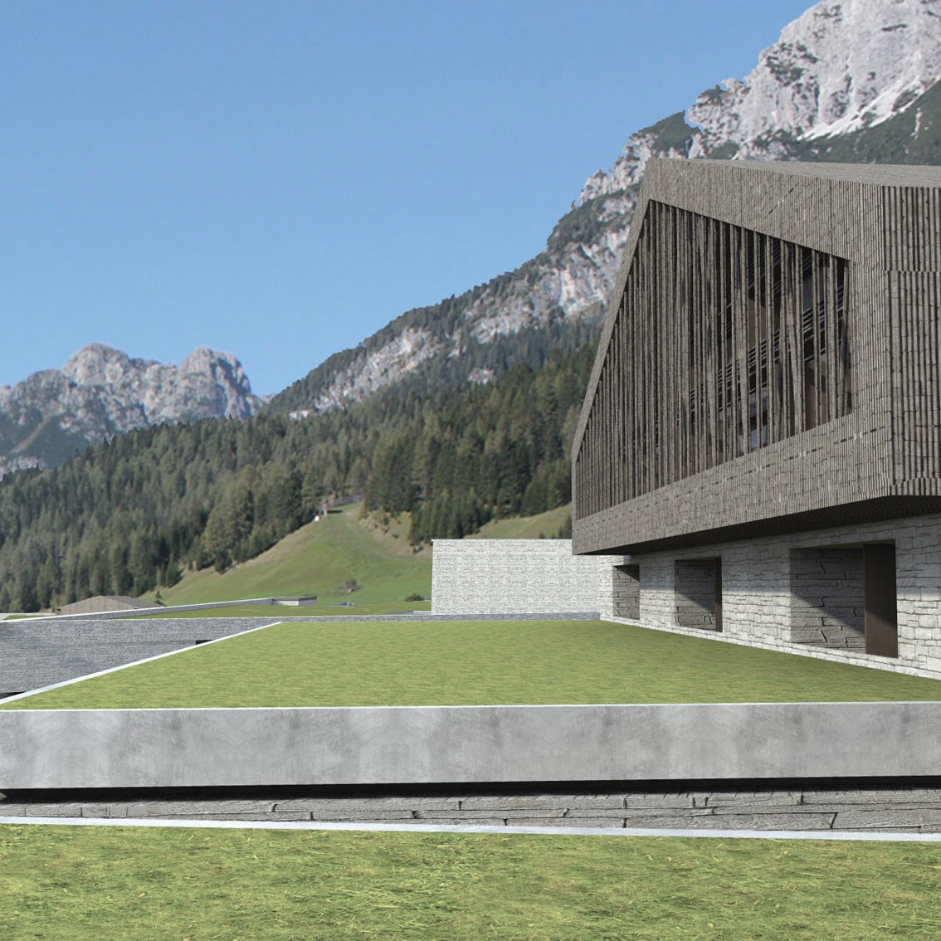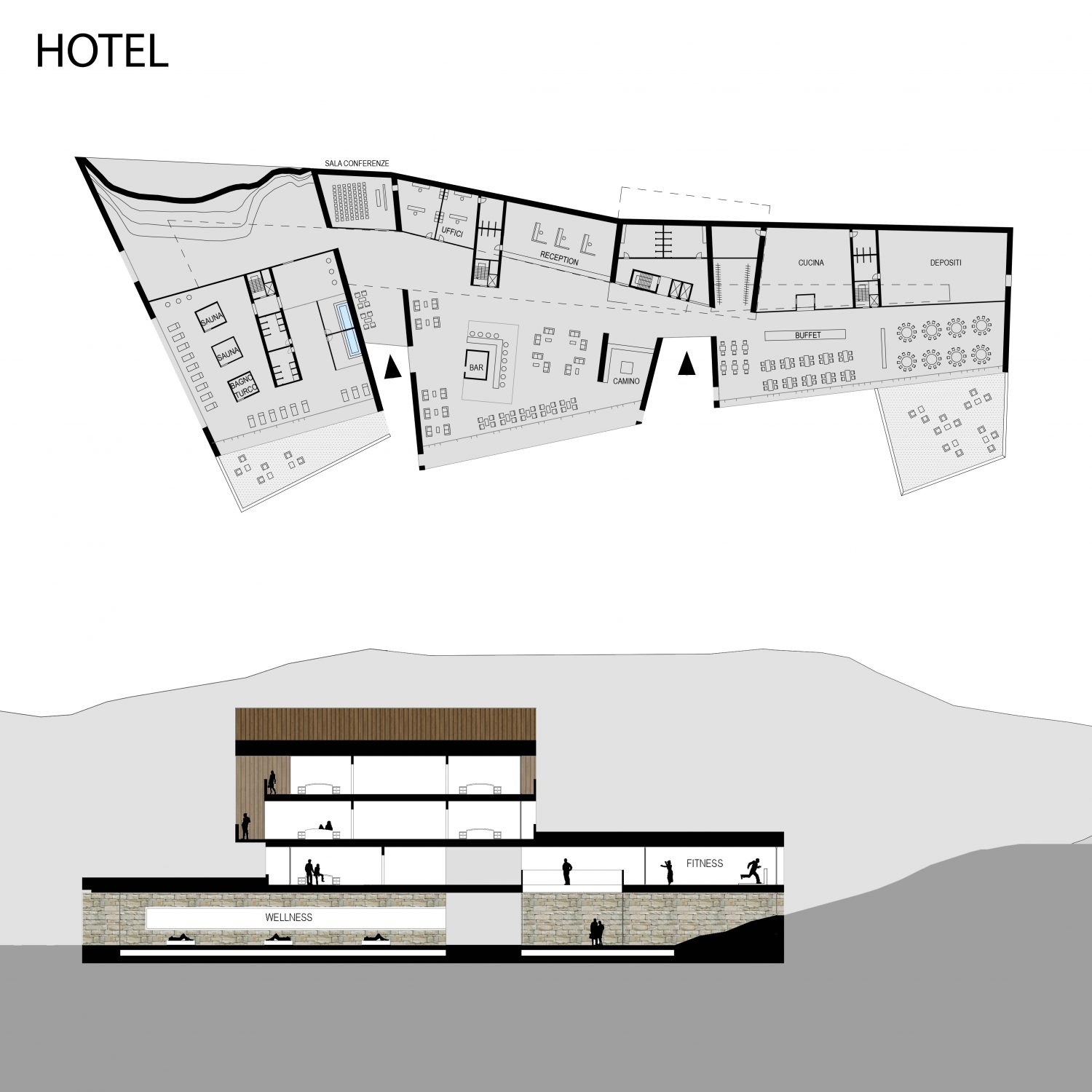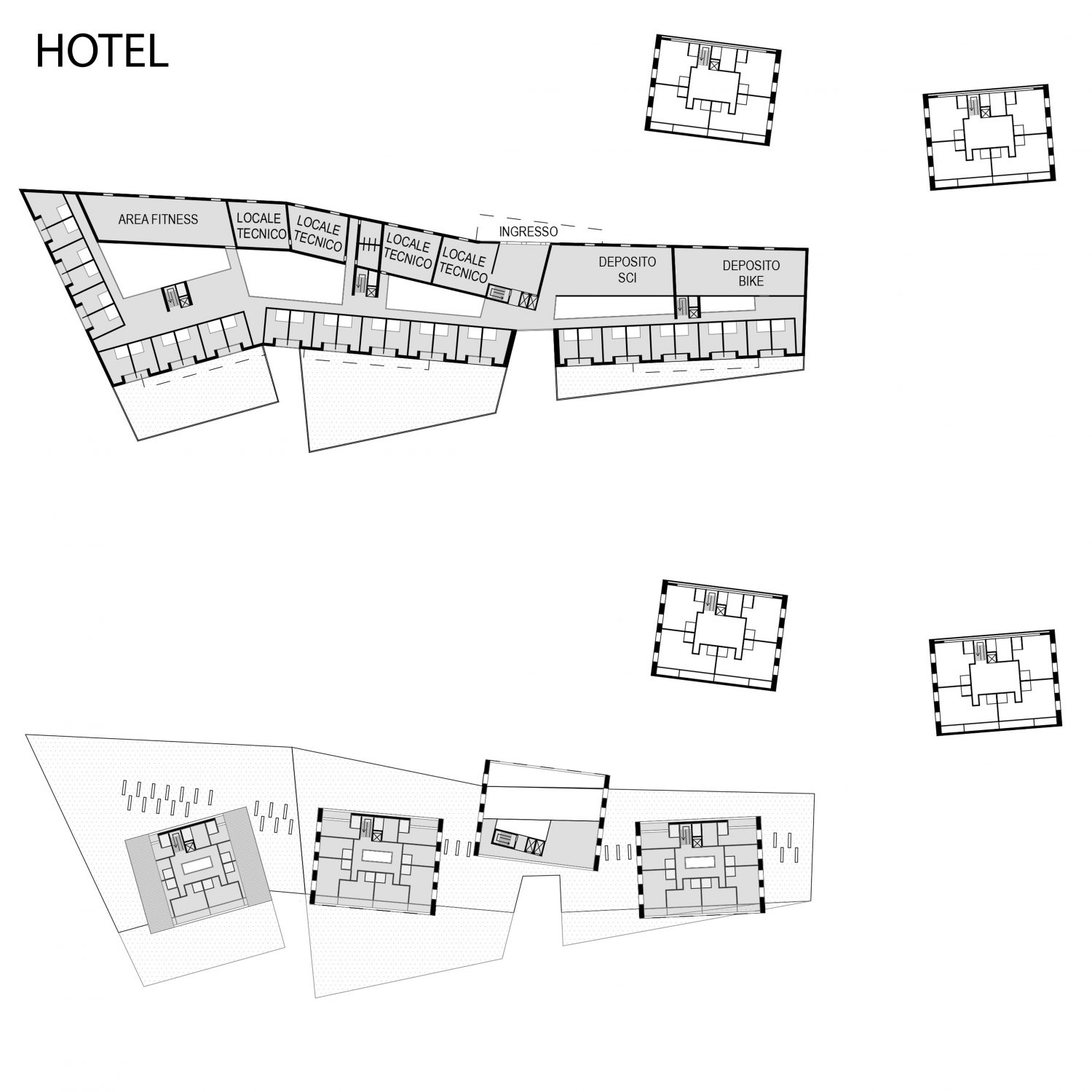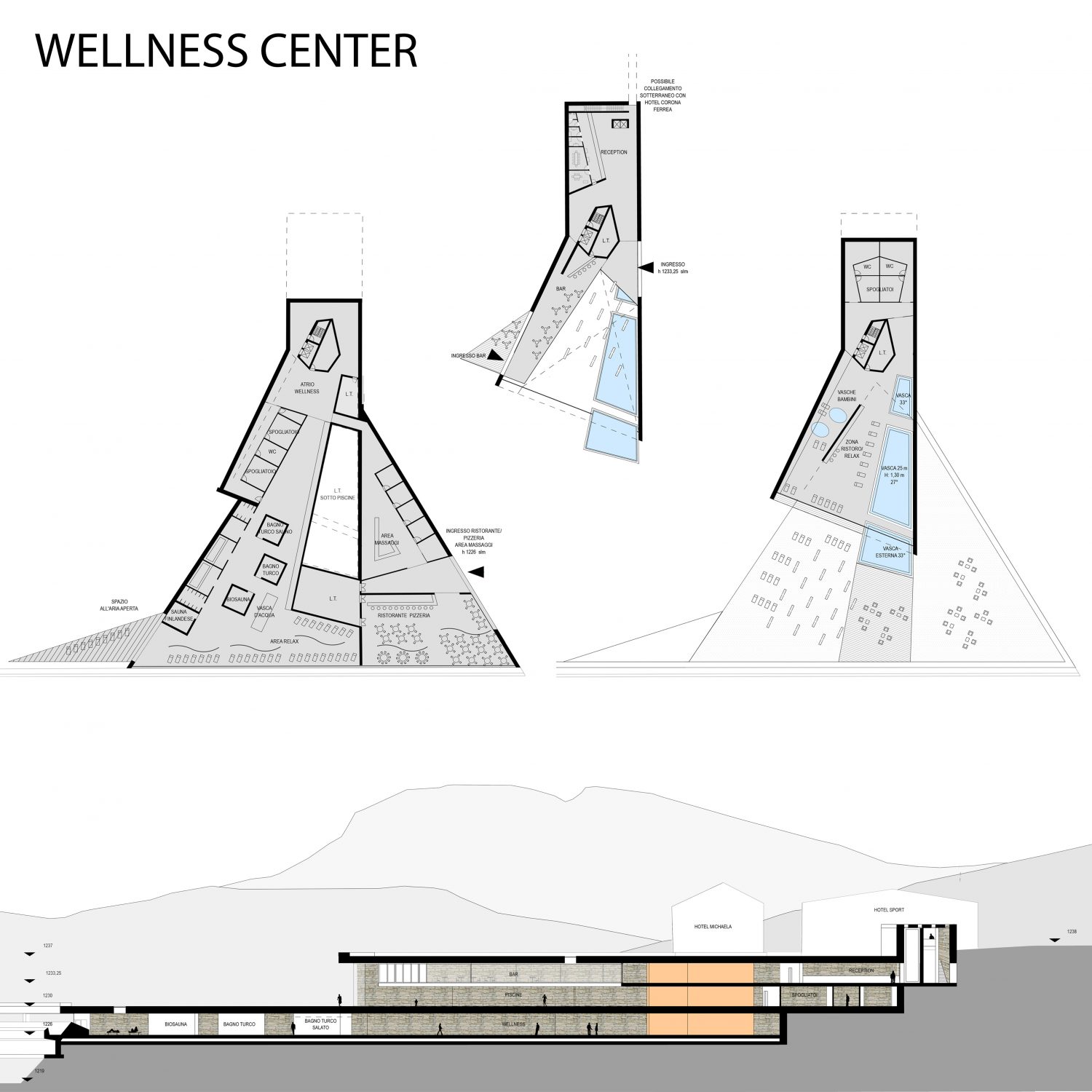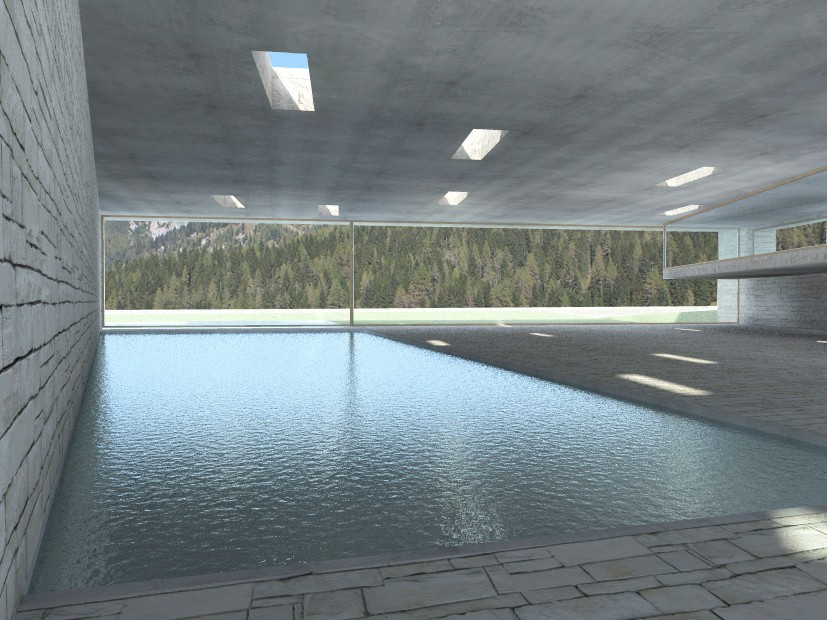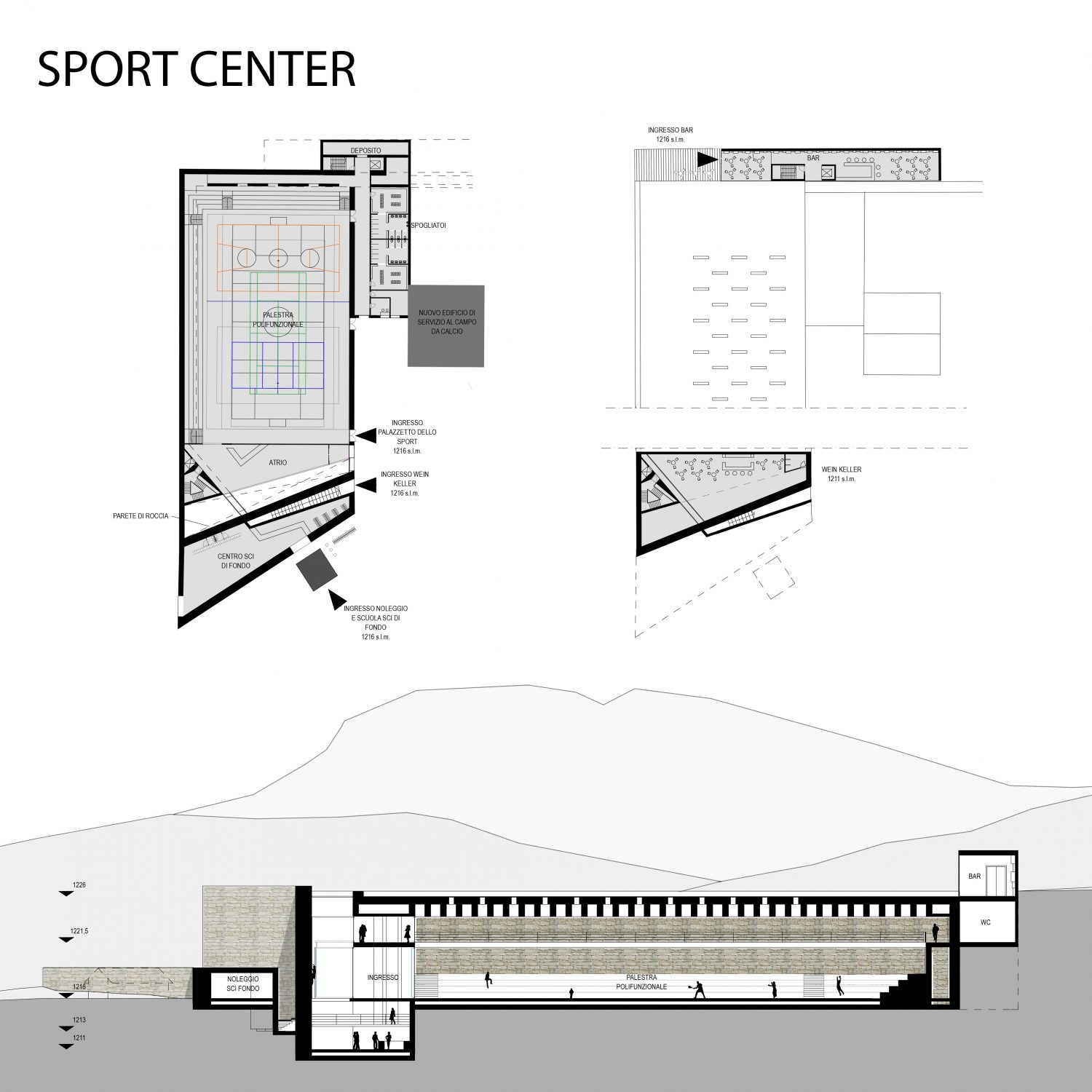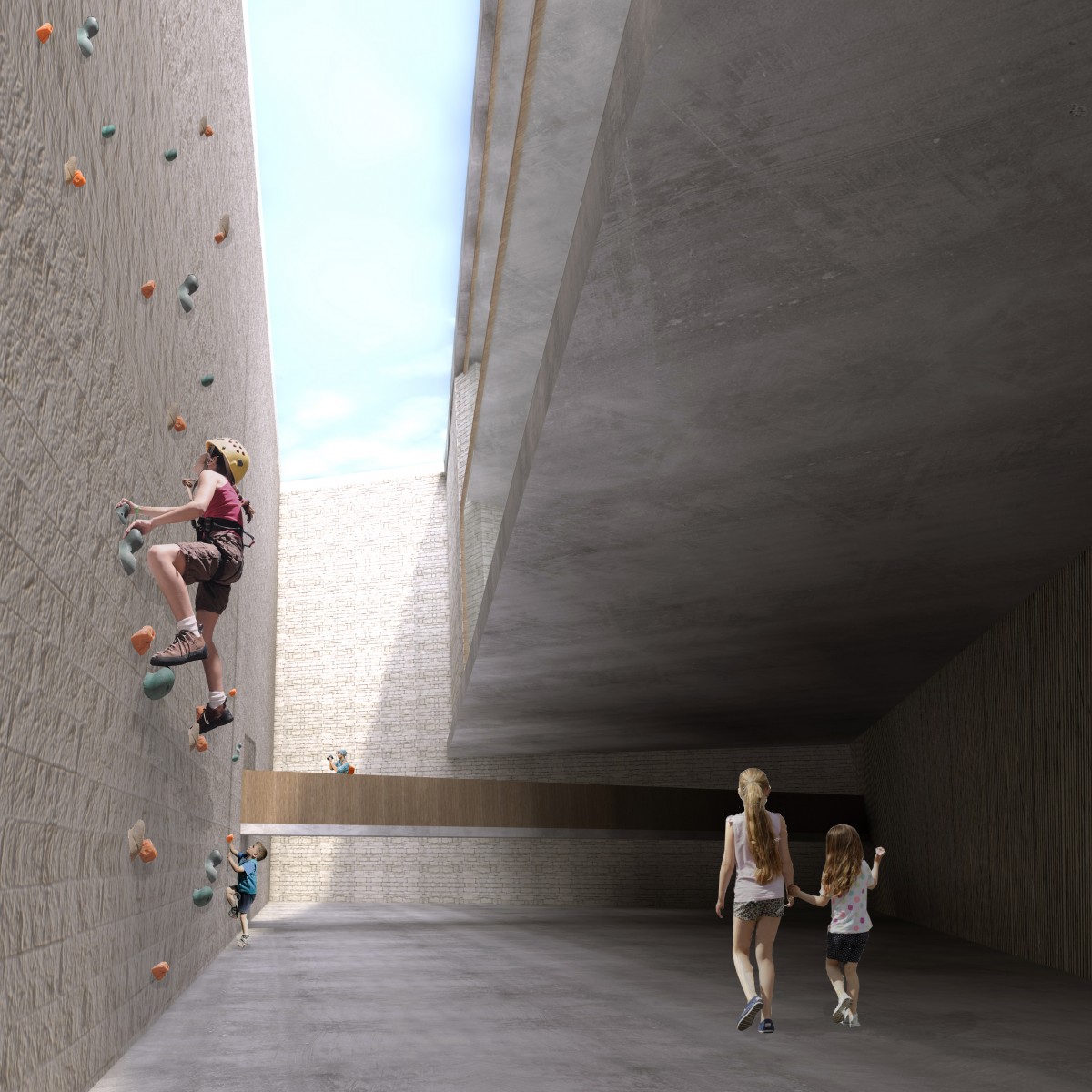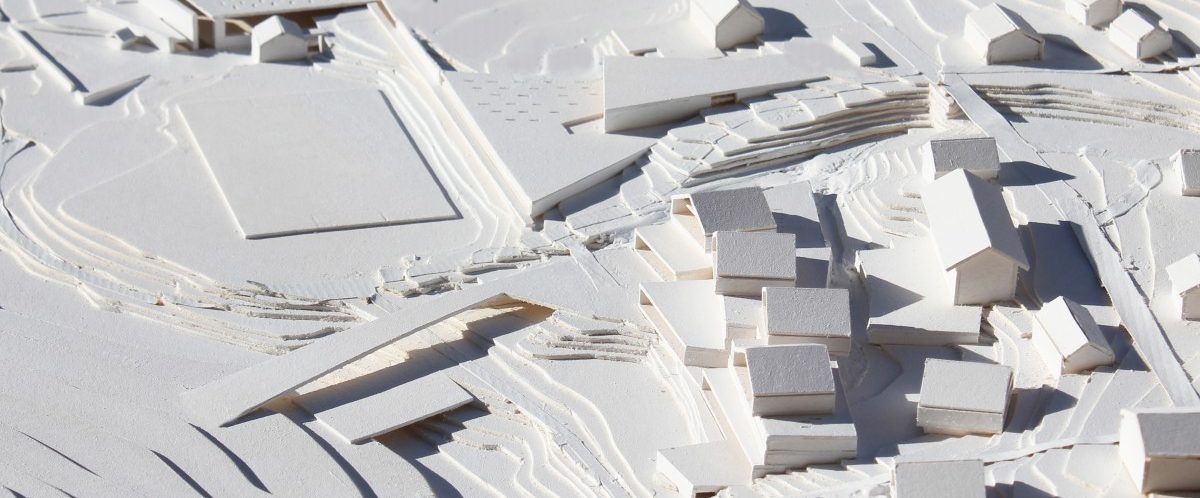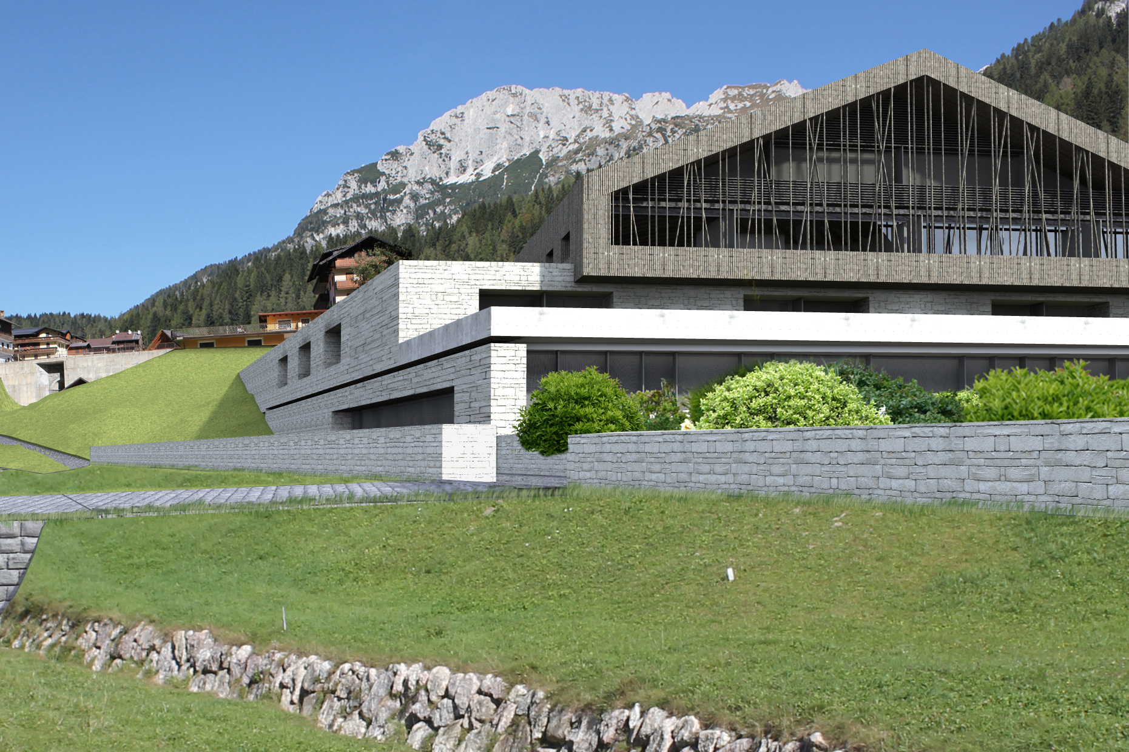
The project involves the construction of an accommodation facility, a sports hall and a swimming pool and wellness center.
The 200 beds-hotel and its two apartment blocks creates a platform above which only wooden volumes hosting the suits and the apartments emerge. The building accommodates the reception and lounge area, restaurant and wellness, the main lounge and bar, a corner fireplace and spaces for entertainment, the restaurant and a garden terrace.
The swimming pool and wellness center, organized on 3 levels and predominantly underground, accommodates pools, relaxation, refreshment and resting areas open toward the surrounding landscape and lighted through floor-to-ceiling windows and a system of perforations in the roof.
Large windows and perforation in the roof light the underground volume of the sports hall. In addition to the outdoor playground, the facility houses a gym, a full-height cavity that creates the 14 m high space illuminated by an overhead light for the rock wall. , a special room suitable for musical evenings, a flexible space for various functions the cross-country ski center and related services.

